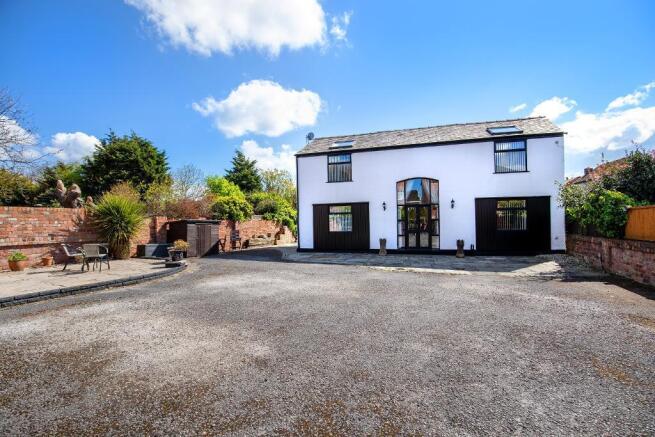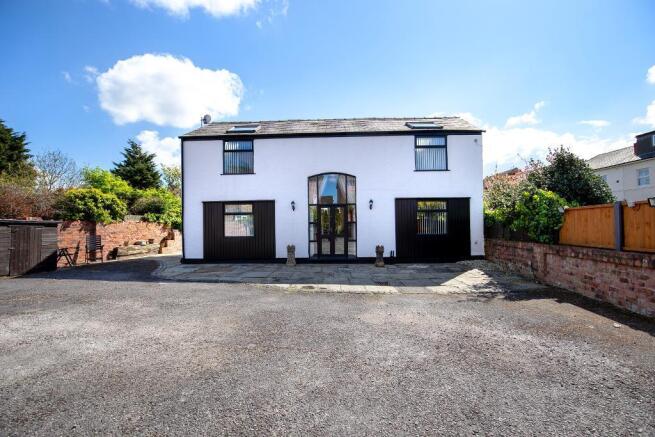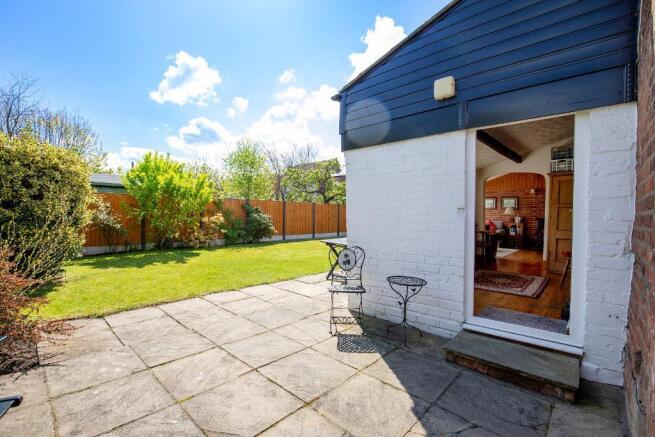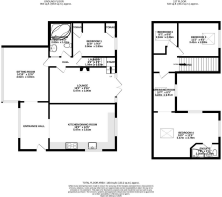Sefton Street, Southport, Merseyside, PR8 6SL

- PROPERTY TYPE
Detached
- BEDROOMS
4
- BATHROOMS
2
- SIZE
Ask agent
- TENUREDescribes how you own a property. There are different types of tenure - freehold, leasehold, and commonhold.Read more about tenure in our glossary page.
Freehold
Key features
- 4 Bedroom Detached
- 2 Reception Rooms
- Bathroom & En Suite Shower Room
- Sun Catching Rear Garden
- Characterful Throughout
- Gated Driveway Parking
- Bright & Spacious Throughout
- EPC Band Rating - 'E'
Description
Situated behind the main row of houses, this property enjoys an exclusive setting all of its own, accessed via a gated private driveway that opens out to generous off-road parking and a paved patio seating area at the front. This peaceful position offers a rare sense of seclusion, while still being within easy reach of everything Southport has to offer.
Sefton Street is ideally positioned for both families and professionals. Southport town centre is just a short distance away, offering a wide array of shops, supermarkets, restaurants, and leisure facilities. For commuters, excellent transport links are on hand with nearby bus routes and Southport Train Station, providing direct services to Liverpool, Manchester, and beyond. Families will appreciate the proximity to well-regarded local schools including Linaker Primary School, Holy Trinity Primary, and Greenbank High School, St Philip's School, as well as KGV College for further education.
Arriving at the property, the exterior immediately impresses with ample gated parking space and a welcoming paved patio, ideal for outdoor seating. The property's unique layout sees the front door positioned at the side, tucked neatly toward the rear of the home.
Entering through the side entrance, you are welcomed into a hallway that flows seamlessly through to both the front kitchen and rear sitting room. The kitchen is bright and spacious, exuding a charming cottage-style feel with a range of upper and lower units, plentiful workspace, and a large dining area; perfect for entertaining. A standout feature is the range cooker with electric ovens and electric hob.
The rear sitting room is wonderfully light and airy thanks to large windows that overlook the private rear garden. From here, a door leads to an inner hallway where you'll find a stylish family bathroom complete with a corner bath, vanity unit with sink, and WC. Also accessed from this hall is a front-facing double bedroom with built-in storage, an understairs laundry/storage cupboard, and a separate front-facing lounge. This characterful lounge boasts impressive high ceilings with exposed beams and barn-style upper windows. Double patio doors open to the front garden, and a feature staircase rises to the first floor.
Upstairs the accommodation continues to impress, the front-facing double bedroom includes handy storage, while a third bedroom ideal as a single room or study, sits adjacent. The showstopping master suite features a beautiful dressing area with Velux skylight and a unique internal window overlooking the lounge below. This space flows elegantly into the master bedroom which also enjoys a mix of skylight and traditional front-facing windows, plus a sleek, modern en-suite shower room.
The rear garden is a private and peaceful retreat, mainly laid to lawn and surrounded by mature borders, creating a sense of natural seclusion. A paved patio wraps around the side of the property and connects to the front garden area, providing multiple outdoor spaces to enjoy throughout the day.
This is a home brimming with charm, individuality, and warmth rarely found in such a central Southport location. Early viewing is strongly advised to truly appreciate all that this unique property has to offer.
Call Bailey Estates today on to arrange your personal viewing.
Leaving Bailey Estates office head down Bolton Road then at the end turn left then immediately right onto Clarence Road.
At the end of the road turn right onto Upper Aughton Road then the first left onto Mosley Street. At the end of the road turn right onto Banastre Street, then the first left onto Sefton Street. Continue down Sefton Street for approximately 0.6 miles once you have crossed over Scarisbrick New Road, you cross over Arbour Street and this wonderful property is accessed down a private driveway behind 19 Sefton Street.
Entrance Hallway
12' 11'' x 7' 11'' (3.95m x 2.43m)
Kitchen/Dining Room
17' 11'' x 12' 5'' (5.47m x 3.81m)
Lounge
17' 11'' x 9' 10'' (5.47m x 3m)
Sitting Room
14' 9'' x 12' 5'' (4.52m x 3.81m)
Hall
8' 6'' x 2' 7'' (2.6m x 0.81m)
Bathroom
9' 3'' x 6' 3'' (2.83m x 1.91m)
Bedroom 1
11' 8'' x 9' 3'' (3.56m x 2.83m)
First Floor Landing
6' 6'' x 6' 1'' (2m x 1.86m)
Bedroom 2
11' 2'' x 9' 3'' (3.41m x 2.83m)
Bedroom 3
8' 6'' x 6' 9'' (2.61m x 2.06m)
Dressing Room
10' 6'' x 6' 3'' (3.22m x 1.91m)
Bedroom 4
17' 11'' x 12' 5'' (5.47m x 3.79m)
En-Suite Shower Room
7' 8'' x 3' 11'' (2.36m x 1.2m)
- COUNCIL TAXA payment made to your local authority in order to pay for local services like schools, libraries, and refuse collection. The amount you pay depends on the value of the property.Read more about council Tax in our glossary page.
- Band: A
- PARKINGDetails of how and where vehicles can be parked, and any associated costs.Read more about parking in our glossary page.
- Yes
- GARDENA property has access to an outdoor space, which could be private or shared.
- Yes
- ACCESSIBILITYHow a property has been adapted to meet the needs of vulnerable or disabled individuals.Read more about accessibility in our glossary page.
- Ask agent
Sefton Street, Southport, Merseyside, PR8 6SL
Add an important place to see how long it'd take to get there from our property listings.
__mins driving to your place
Get an instant, personalised result:
- Show sellers you’re serious
- Secure viewings faster with agents
- No impact on your credit score
Your mortgage
Notes
Staying secure when looking for property
Ensure you're up to date with our latest advice on how to avoid fraud or scams when looking for property online.
Visit our security centre to find out moreDisclaimer - Property reference 702163. The information displayed about this property comprises a property advertisement. Rightmove.co.uk makes no warranty as to the accuracy or completeness of the advertisement or any linked or associated information, and Rightmove has no control over the content. This property advertisement does not constitute property particulars. The information is provided and maintained by Bailey Estates, Southport. Please contact the selling agent or developer directly to obtain any information which may be available under the terms of The Energy Performance of Buildings (Certificates and Inspections) (England and Wales) Regulations 2007 or the Home Report if in relation to a residential property in Scotland.
*This is the average speed from the provider with the fastest broadband package available at this postcode. The average speed displayed is based on the download speeds of at least 50% of customers at peak time (8pm to 10pm). Fibre/cable services at the postcode are subject to availability and may differ between properties within a postcode. Speeds can be affected by a range of technical and environmental factors. The speed at the property may be lower than that listed above. You can check the estimated speed and confirm availability to a property prior to purchasing on the broadband provider's website. Providers may increase charges. The information is provided and maintained by Decision Technologies Limited. **This is indicative only and based on a 2-person household with multiple devices and simultaneous usage. Broadband performance is affected by multiple factors including number of occupants and devices, simultaneous usage, router range etc. For more information speak to your broadband provider.
Map data ©OpenStreetMap contributors.







