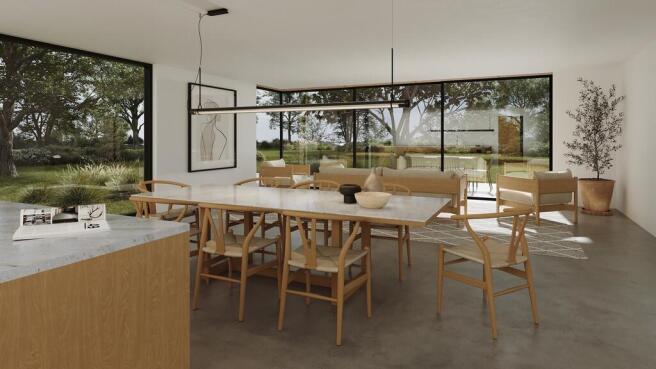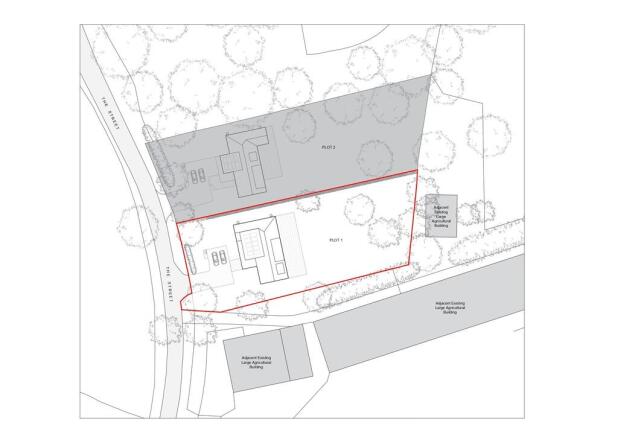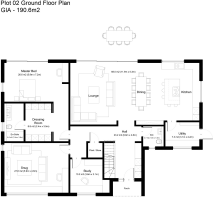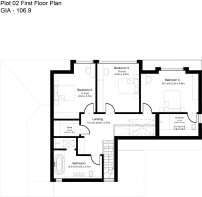
Appledore Road, Stone in Oxney, Tenterden, Kent TN30 7JN
- PROPERTY TYPE
Land
- BEDROOMS
4
- BATHROOMS
2
- SIZE
Ask agent
Description
Set off a country lane in the rural community of Stone village, which lies within an Area of Outstanding Natural Beauty on the Isle of Oxney. The village of Wittersham, 3 miles, has a primary school, a community market, village store and collection point for St. Ronan's school, whilst the village of Appledore, 1.6 miles, has a village store, tea rooms and public house. The market town of Tenterden, 6.2 miles to the north, has Waitrose and Tesco supermarkets, quality shops and a leisure centre, whilst 6.5 miles to the south, is the Ancient Town and Cinque Port of Rye, renowned for its period architecture and historical associations. There are branch line train services from Appledore (3 miles) and Rye to Ashford International station from where there are high speed connections to London St. Pancras (37 minutes). There are also mainline services to London Charing Cross, Cannon Street, Waterloo and London Bridge from Headcorn station (12 miles). The popular Ferry Inn is just 1/3 of a mile away.
Forming one of a pair of building plots designed by award winning local Rye based architects RX Architects
Planning Permission has been granted for two detached contemporary houses via Ashford Borough Council - Planning Ref: PA/2025/0197.
ACCOMMODATION Ground floor GIA = 190.6 sqm
First floor GIA = 106.9 sqm
Total = 297.5 sqm (3202 sqft)
Externally the properties will be clad with weathered natural timber beneath a slate roof.
Heating is via an Air source heat pump for under floor central heating and hot water, with solar panels with battery storage.'
Ground floor - large entrance hall with cloakroom. Main open plan living space to include a dining area and kitchen, large glass doors opening onto the rear garden. Utility room. Snug/family room. Bedroom 1 with en suite shower room and dressing room.
First floor landing - 3 further double bedrooms (one with en suite shower room). Family bathroom which includes a walk in shower.
OUTSIDE The property has a driveway providing parking and access to. Gardens extend to approximately 0.49 acres (to be verified). Note: the above photographs are generic scenes of the local area and not direct views from the plot.
FURTHER INFORMATION Mains electricity and water. Air Source Heat pump. New private drainage system will need to be installed.
Predicted mobile phone coverage: EE, Vodafone, Three and 02
Broadband speed available: Ultrafast 1000Mbps available. Source Ofcom
River and Sea Flood risk summary: Very low risk. Source GOV.UK
Brochures
PDF brochureAppledore Road, Stone in Oxney, Tenterden, Kent TN30 7JN
NEAREST STATIONS
Distances are straight line measurements from the centre of the postcode- Appledore Station2.3 miles
- Rye Station5.1 miles
- Ham Street Station5.0 miles
Notes
Disclaimer - Property reference 100628009461. The information displayed about this property comprises a property advertisement. Rightmove.co.uk makes no warranty as to the accuracy or completeness of the advertisement or any linked or associated information, and Rightmove has no control over the content. This property advertisement does not constitute property particulars. The information is provided and maintained by Phillips & Stubbs, Rye. Please contact the selling agent or developer directly to obtain any information which may be available under the terms of The Energy Performance of Buildings (Certificates and Inspections) (England and Wales) Regulations 2007 or the Home Report if in relation to a residential property in Scotland.
Map data ©OpenStreetMap contributors.










