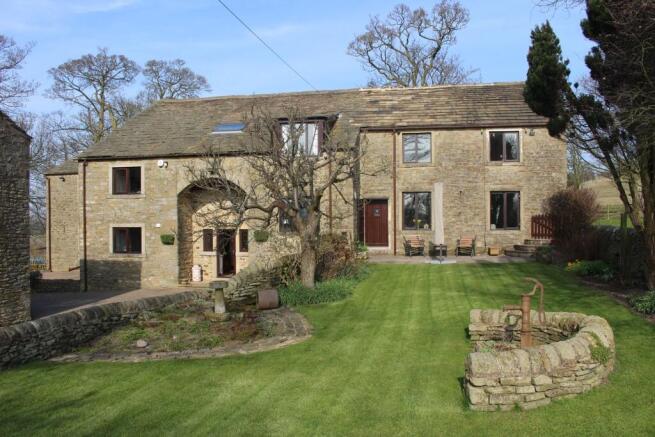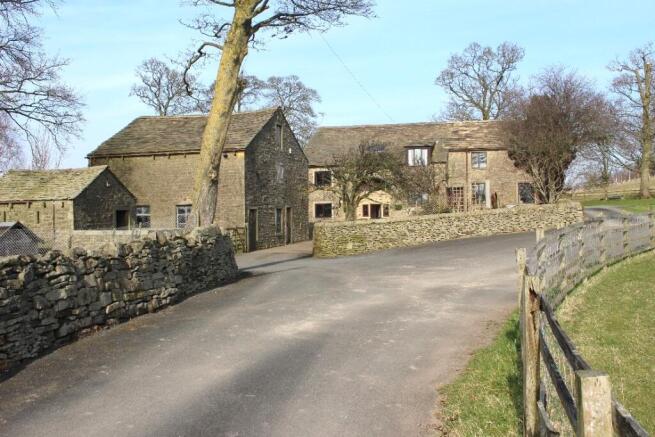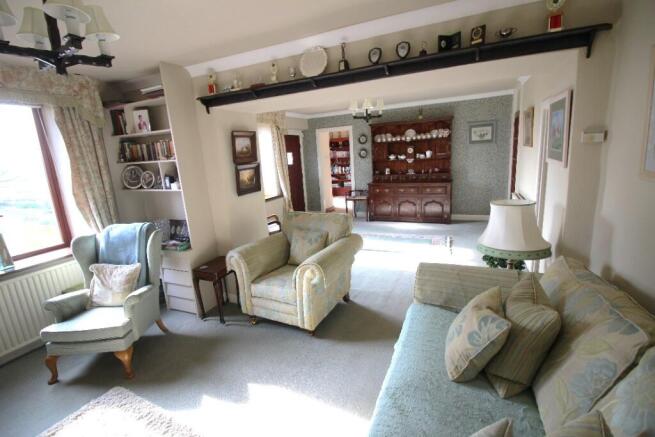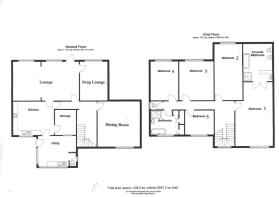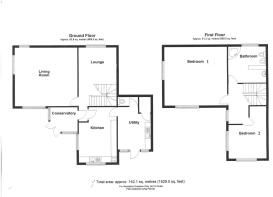
Red Lion Street, Earby, Barnoldswick, BB18
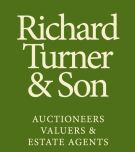
- PROPERTY TYPE
Country House
- BEDROOMS
7
- BATHROOMS
3
- SIZE
Ask agent
- TENUREDescribes how you own a property. There are different types of tenure - freehold, leasehold, and commonhold.Read more about tenure in our glossary page.
Freehold
Key features
- 5 bed modernised farmhouse + 2 bed annexe
Description
This desirable country retreat comprises a stonebuilt traditional farmhouse modernised over the years and extended into the adjoining barn under the same roof level with a new built north east gable addition at a slightly lower roof level providing a five bedroom principal residence and a two bedroom self contained annexe, both two storey, with a principal house bathroom overlapping the annexe utility entrance. Outside there is a detached stonebuilt barn incorporating a former stable and also two detached car garages, landscaped garden features and pony paddock in all extending to a rural setting of 2.65 acres or thereabouts.
Earby has normal local facilities for household needs and the market towns of Skipton and Clitheroe are within easy reach with busy shopping streets, major supermarkets / discount stores, pubs, restaurants, cafés, medical centres, hospitals, schools for all ages, petrol stations, recreation parks, riverside and moorland footpaths.
Lounge
21' 9" x 14' 0" (6.63m x 4.27m) with fitted carpet, stone fireplace with polished wood mantle and stone flag hearth with wood burning stove, book shelves, two front windows with undersill radiators, one wall radiator and two centre ceiling lights.
Sung Lounge
14' 0" x 9' 9" (4.27m x 2.97m) with fitted carpet, front window with undersill radiator, stone fireplace with stone mantle, stone flag hearth and fitted electric wood effect stove, polished wood side plinth and two centre ceiling lights.
Rear Dining Room
14' 11" x 13' 3" (4.55m x 4.04m) with fitted carpet, rear window, wall radiator, understair cupboard and centre ceiling light.
Rear L Shaped Hallway
with fitted carpet, wall radiator, two centre ceiling lights, two recessed ceiling lights, stairway to the first floor and entrances to the lounge, living room and kitchen.
Kitchen
12' 0" x 14' 8" (3.66m x 4.47m) with wood laminate floor, range of painted wall cupboards and marble work top units incorporating a one and a half bowl single drainer sink unit with Quooker instant hot water tap under the rear window, Siemens five ring ceramic cooker with extractor hood, eye level oven and microwave and recessed ceiling lights.
Pantry
8' 6" x 7' 5" (2.59m x 2.26m) with entrance from the kitchen three steps down onto a stone flag floor, cold slab, shelves, centre ceiling light and window to the utility.
Basement Cellar
9' 2" x 8' 2" (2.79m x 2.49m) with stone steps down from the pantry onto a stone flag floor with cold slab and centre ceiling light.
Utility
12' 10" x 10' 3" (3.91m x 3.12m) with tiled floor, wall radiator, Grant 90 oil fired central heating boiler, stainless steel single drainer sink unit under the rear window, side window, work top units with spaces for a clothes washer and drier and space for a tall fridge, two fluorescent ceiling strip lights, glazed rear stable door entrance and separate toilet with wall radiator and small window.
First Floor
A return stairway with fitted carpet rises to a half landing with rear window and again to the main landing with fitted carpet, wall radiator and entrances to an ensuite bedroom, four further bedrooms, one of which is furnished as a study, house bathroom and separate toilet.
Bedroom 1
18' 7" x 15' 3" / 10' 5" (5.66m x 4.65m / 3.17m) with fitted carpet, rear window with undersill radiator, range of fitted mahogany wardrobes, two centre ceiling lights and two wall lights.
Ensuite
13' 5" x 10' 5" (4.09m x 3.17m) with lino floor covering, wall radiator, range of wardrobes with central mirror and double glazed roof light above, half height wall tiling, shower closet with Triton T80 electric shower fitting, panelled bath, toilet, bidet, wash basin and coloured glass double doors from the bedroom.
Bedroom 2
20' 3" x 10' 0" (6.17m x 3.05m) with fitted carpet, front dormer window with undersill radiator, porcelain bowl freestanding wash basin on a chest of drawers with hot and cold water taps, centre ceiling light and two spot lights.
Bedroom 3
13' 9" x 12' 0" (4.19m x 3.66m) with fitted carpet, front window with undersill radiator, painted wardrobes with central dressing table and centre ceiling light.
Bedroom 4
13' 9" x 9' 10" (4.19m x 3.00m) with fitted carpet, front window with undersill radiator and centre ceiling light.
Bedroom 5 / Study
11' 6" x 8' 11" (3.51m x 2.72m) with fitted carpet, rear window with undersill radiator, fitted book shelving and desk with computer wiring and centre ceiling light.
Bathroom
11' 10" x 8' 3" (3.61m x 2.51m) with fitted carpet, rear window with undersill radiator, hot water cylinder and airing cupboard, full height wall tiling, panelled bath, vanitory wash basin, shower closet with Aqualisa electric shower fitting and four recessed ceiling lights.
The Annexe
is constructed of stone walls under a stone flag roof with living room and bedroom 1 extension of similar construction but lower roof level, The living accommodation is as follows.
Annexe Ground Floor
Front Entrance Conservatory 6' 0" x 5' 11" with tiled floor, double glazed roof and sides, double outside patio doors and step up glazed entrance door to the vestibule open to the lounge with doors to the living room and kitchen.
Living Room (Annexe)
17' 10" x 17' 5" (5.44m x 5.31m) with fitted carpet, windows to three sides, pine surround open fireplace with electric fire, skirting convector heating to two walls and sockets for standard lamp lighting.
Lounge (Annexe)
16' 8" x 11' 6" (5.08m x 3.51m) with fitted carpet, rear window with undersill radiator, understair cupboard, return stairway to the first floor and centre ceiling light.
Kitchen (Annexe)
15' 8" x 10' 9" / 7' 11" (4.78m x 3.28m / 2.41m) with lino floor covering, side window, wall radiator, range of oak wall cupboards and work top units incorporating a stainless steel one and a half bowl single drainer sink unit under the front window, Stoves four ring electric cooker hob, Stoves eye level ovens, Bosch fridge and recessed ceiling lights.
Utility (Annexe)
14' 10" x 9' 4" (4.52m x 2.84m) with tiled floor, glazed front entrance with window each side, work top units incorporating a stainless steel single drainer sink unit, Worcester oil fired central heating boiler, space and plumbing for a clothes washer, recessed ceiling lights, pantry with tiled floor and shelves and toilet with tiled floor and ceiling light.
Annexe First Floor
A return staircase leads from the lounge to a central landing with fitted carpet, entrances to two bedrooms, bathroom and pull down ladder to an attic room.
Bedroom 1 (Annexe)
17' 9" x 16' 0" (5.41m x 4.88m) with fitted carpet, front and gable windows with undersill radiators, range of pine fitted wardrobes with centre glazed door, one mirror back door and centre ceiling light.
Bedroom 2 (Annexe)
15' 6" x 10' 9" / 5' 3" (4.72m x 3.28m / 1.60m) with fitted carpet, fitted wardrobes, front window, gable window with undersill radiator, centre ceiling light and two spot lights.
Bathroom (Annexe)
11' 6" x 11' 4" (3.51m x 3.45m) with fitted carpet, rear window, half height tiling to one wall, corner pine panelled bath with wall tiling, wall divider radiator, pine vanitory wash basin, toilet, bidet, hot water cylinder and airing cupboard and three recessed ceiling lights.
Attic Room (Annexe)
30' 0" x 11' 7" (9.14m x 3.53m) but head height area 21' 6" x 11' 7" fully boarded with electric lighting, double glazed roof light and pull down ladder access from the first floor central landing.
Outside Buildings
comprise a detached barn, detached former pig cote, two detached car garages and greenhouse as follows.
Detached Barn
stonebuilt under a dual pitch stone flag roof comprising two compartment workshop 26' 6" x 13' 3" part flagged floor part concrete floor with window and stairway to the loft, workshop with wood floor, fitted work benches, two windows and fluorescent strip lighting, former stable 27' 3" x 17' 0" with stable door entrance, part stone sets and part brick sets floor, four windows, electric light, two loose boxes and two double stables, first floor loft 32' 0" x 27' 0" with fluorescent strip lighting.
Pig Cote
stonebuilt under a dual pitch stone flag roof 13' 0" x 12' 3" with concrete floor and stone walled yard 12' 3" x 9' 9".
Car Garage 1
21' 2" x 11' 0" (6.45m x 3.35m) constructed of concrete block walls externally stone faced under a dual pitch stone flag roof with concrete floor, inspection pit and up and over steel door entrance, electronically operated and with electric light and power.
Car Garage 2
20' 0" x 10' 9" (6.10m x 3.28m) constructed of white rendered stone walls under a dual pitch concrete tile roof with concrete floor, two windows and up and over fibre glass entrance door, electronically operated and with electric light and power.
Services
comprise mains electricity, mains water, septic tank drainage, oil fired central heating to the house and the annexe and double glazing throughout. TalkTalk Fibre 35 Wi-Fi.
Brochures
Brochure 1- COUNCIL TAXA payment made to your local authority in order to pay for local services like schools, libraries, and refuse collection. The amount you pay depends on the value of the property.Read more about council Tax in our glossary page.
- Ask agent
- PARKINGDetails of how and where vehicles can be parked, and any associated costs.Read more about parking in our glossary page.
- Yes
- GARDENA property has access to an outdoor space, which could be private or shared.
- Yes
- ACCESSIBILITYHow a property has been adapted to meet the needs of vulnerable or disabled individuals.Read more about accessibility in our glossary page.
- Ask agent
Red Lion Street, Earby, Barnoldswick, BB18
Add an important place to see how long it'd take to get there from our property listings.
__mins driving to your place
Get an instant, personalised result:
- Show sellers you’re serious
- Secure viewings faster with agents
- No impact on your credit score
About Richard Turner & Son, Bentham (Nr Lancaster),
Royal Oak Chambers, Main Street, Bentham (Nr Lancaster), LA2 7HF



Your mortgage
Notes
Staying secure when looking for property
Ensure you're up to date with our latest advice on how to avoid fraud or scams when looking for property online.
Visit our security centre to find out moreDisclaimer - Property reference 28978686. The information displayed about this property comprises a property advertisement. Rightmove.co.uk makes no warranty as to the accuracy or completeness of the advertisement or any linked or associated information, and Rightmove has no control over the content. This property advertisement does not constitute property particulars. The information is provided and maintained by Richard Turner & Son, Bentham (Nr Lancaster),. Please contact the selling agent or developer directly to obtain any information which may be available under the terms of The Energy Performance of Buildings (Certificates and Inspections) (England and Wales) Regulations 2007 or the Home Report if in relation to a residential property in Scotland.
*This is the average speed from the provider with the fastest broadband package available at this postcode. The average speed displayed is based on the download speeds of at least 50% of customers at peak time (8pm to 10pm). Fibre/cable services at the postcode are subject to availability and may differ between properties within a postcode. Speeds can be affected by a range of technical and environmental factors. The speed at the property may be lower than that listed above. You can check the estimated speed and confirm availability to a property prior to purchasing on the broadband provider's website. Providers may increase charges. The information is provided and maintained by Decision Technologies Limited. **This is indicative only and based on a 2-person household with multiple devices and simultaneous usage. Broadband performance is affected by multiple factors including number of occupants and devices, simultaneous usage, router range etc. For more information speak to your broadband provider.
Map data ©OpenStreetMap contributors.
