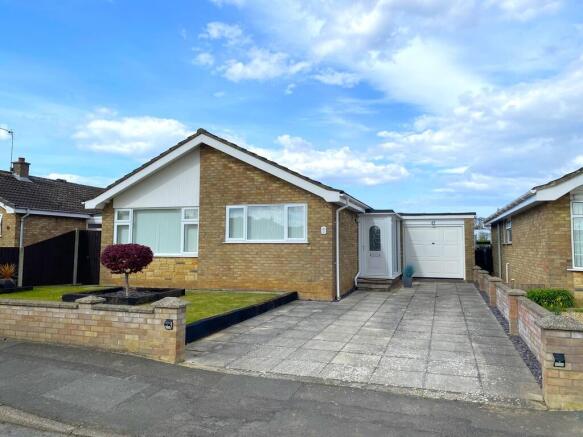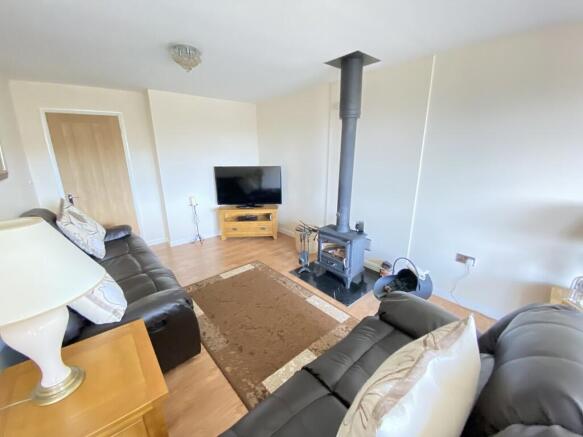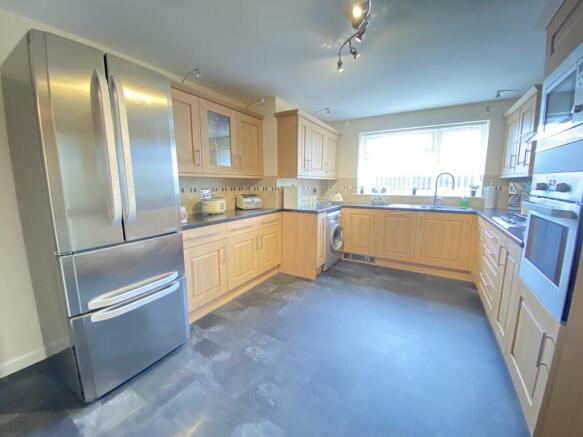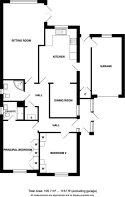
Thirlby Road, North Walsham

- PROPERTY TYPE
Detached Bungalow
- BEDROOMS
2
- BATHROOMS
2
- SIZE
1,032 sq ft
96 sq m
- TENUREDescribes how you own a property. There are different types of tenure - freehold, leasehold, and commonhold.Read more about tenure in our glossary page.
Freehold
Key features
- Popular market town location
- Excellent town amenities
- Local rail station
- Beautifully presented throughout
- Large fitted kitchen
- 2 reception rooms
- En-suite shower room
- Gas central heating
- uPVC sealed unit double glazing
- No onward chain
Description
North Walsham is a highly sought-after residential area, ideal for families, with a wide variety of local shops and major supermarkets, including Waitrose, Sainsbury's, and Lidl. The town is also well-equipped with excellent educational facilities for all ages, including the renowned Paston College, which was once attended by Lord Nelson. Comprehensive healthcare services are available, with doctors, dentists, opticians, and a local library all within easy reach.
Transportation is convenient, with North Walsham railway station offering links on the Bittern Line to Norwich, Cromer, and Sheringham. By road, the town is just 16 miles from Norwich via the B1150, providing easy access to the city's extensive shopping options, mainline rail service to London, and an international airport. For seaside escapes, Cromer is just 9 miles away, offering a vibrant coastal atmosphere, while Mundesley, only 5 miles from North Walsham, is known for its sandy beaches, golf course, and charming village amenities.
North Walsham combines history, convenience, and access to both countryside and coast, making it an ideal location for those seeking a well-connected, vibrant community.
Description This impressive detached bungalow has been thoughtfully extended and finished to a high modern standard throughout. Currently arranged with two spacious double bedrooms and a separate dining room, the flexible layout offers the potential to revert to a three-bedroom configuration, with the dining room accessible from the main hallway if desired.
A generous reception hall provides a welcoming entrance and leads to the extended sitting room at the rear, featuring a wood-burning stove and French doors opening onto the landscaped garden-perfect for relaxed entertaining or quiet evenings in.
The heart of the home is a large, extensively fitted kitchen, complemented by a separate dining room and a rear porch for added practicality. Both double bedrooms are beautifully appointed with contemporary fitted furniture. The principal bedroom benefits from a stylish en-suite shower room, while a separate modern shower room serves the rest of the home.
The gardens have been thoughtfully landscaped in a sleek, modern style to provide outdoor spaces that are both attractive and easy to enjoy.
Porch with uPVC sealed unit double glazed windows, entrance door and tilt & turn side window/door, entrance door to:
Entrance Hall Radiator, fitted carpet, walk-in airing cupboard housing gas fired boiler.
Sitting Room 22' 7" x 10' 4" (6.88m x 3.15m) widening to 11'11" Freestanding woodburner with marble hearth, wood effect laminate floor, 2 radiators, uPVC sealed unit double glazed window and double doors to rear garden.
Kitchen 16' x 11' 11" (4.88m x 3.63m) narrowing to 9'4" Stainless steel single drainer sink unit inset to laminate roll edge worktop, an extensive range of fitted shaker style units comprising base/drawer units and wall mounted cupboards, tall unit with integrated steel finish oven and microwave, 4 ring hob inset to worktop with chimney style hood above, plumbing for automatic washing machine, space for tall fridge freezer, integrated slim dishwasher, tiled splashbacks, laminate floor, door to side porch, archway open to:
Dining Room 9' 11" x 7' 11" (3.02m x 2.41m) Radiator, fitted carpet, uPVC sealed unit double glazed window.
Rear Porch 2' 8" x 15' 8" (0.81m x 4.78m) including fitted double storage cupboard door to garage, door to rear garden.
Principal Bedroom 14' 6" x 10' 7" (4.42m x 3.23m) Modern wardrobe fitment with matching dressing table and bedside cabinets, radiator, fitted carpet.
En-Suite Shower Room 5' 3" x 4' 10" (1.6m x 1.47m) White 3 piece suite comprising recessed shower cubicle, pedestal wash basin and low level wc, ceramic tiled walls, chrome ladder radiator, extractor fan.
Bedroom 2 11' 9" x 10' 11" (3.58m x 3.33m) Radiator, fitted carpet, fitted double and single wardrobes, matching bedside cabinet and drawer chest, uPVC sealed unit double glazed window.
Shower Room 6' 1" x 5' 3" (1.85m x 1.6m) White 3 piece suite comprising corner shower cubicle with chrome mixer shower, pedestal wash basin and low level wc, tiled splashbacks, chrome ladder radiator, extractor fan.
Outside Attached garage 17' 0" x 8' 10" (5.18m x 2.69m) with up and over door, personal door to side porch, light and power and double gazed window to the rear garden.
Services Mains gas, water, electricity and drainage are available.
Local Authority/Council Tax North Norfolk District Council
Council Tax Band D
EPC Rating The Energy Rating for this property is C. A full Energy Performance Certificate available on request.
Important Agent Note Intending purchasers will be asked to provide original Identity Documentation and Proof of Address before solicitors are instructed.
We Are Here To Help If your interest in this property is dependent on anything about the property or its surroundings which are not referred to in these sales particulars, please contact us before viewing and we will do our best to answer any questions you may have.
- COUNCIL TAXA payment made to your local authority in order to pay for local services like schools, libraries, and refuse collection. The amount you pay depends on the value of the property.Read more about council Tax in our glossary page.
- Band: D
- PARKINGDetails of how and where vehicles can be parked, and any associated costs.Read more about parking in our glossary page.
- Garage
- GARDENA property has access to an outdoor space, which could be private or shared.
- Yes
- ACCESSIBILITYHow a property has been adapted to meet the needs of vulnerable or disabled individuals.Read more about accessibility in our glossary page.
- Ask agent
Thirlby Road, North Walsham
Add an important place to see how long it'd take to get there from our property listings.
__mins driving to your place
Get an instant, personalised result:
- Show sellers you’re serious
- Secure viewings faster with agents
- No impact on your credit score
Your mortgage
Notes
Staying secure when looking for property
Ensure you're up to date with our latest advice on how to avoid fraud or scams when looking for property online.
Visit our security centre to find out moreDisclaimer - Property reference 101301039086. The information displayed about this property comprises a property advertisement. Rightmove.co.uk makes no warranty as to the accuracy or completeness of the advertisement or any linked or associated information, and Rightmove has no control over the content. This property advertisement does not constitute property particulars. The information is provided and maintained by Watsons, Norfolk. Please contact the selling agent or developer directly to obtain any information which may be available under the terms of The Energy Performance of Buildings (Certificates and Inspections) (England and Wales) Regulations 2007 or the Home Report if in relation to a residential property in Scotland.
*This is the average speed from the provider with the fastest broadband package available at this postcode. The average speed displayed is based on the download speeds of at least 50% of customers at peak time (8pm to 10pm). Fibre/cable services at the postcode are subject to availability and may differ between properties within a postcode. Speeds can be affected by a range of technical and environmental factors. The speed at the property may be lower than that listed above. You can check the estimated speed and confirm availability to a property prior to purchasing on the broadband provider's website. Providers may increase charges. The information is provided and maintained by Decision Technologies Limited. **This is indicative only and based on a 2-person household with multiple devices and simultaneous usage. Broadband performance is affected by multiple factors including number of occupants and devices, simultaneous usage, router range etc. For more information speak to your broadband provider.
Map data ©OpenStreetMap contributors.







