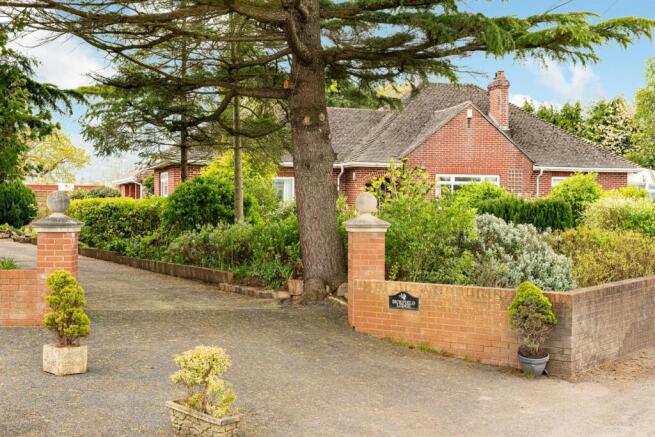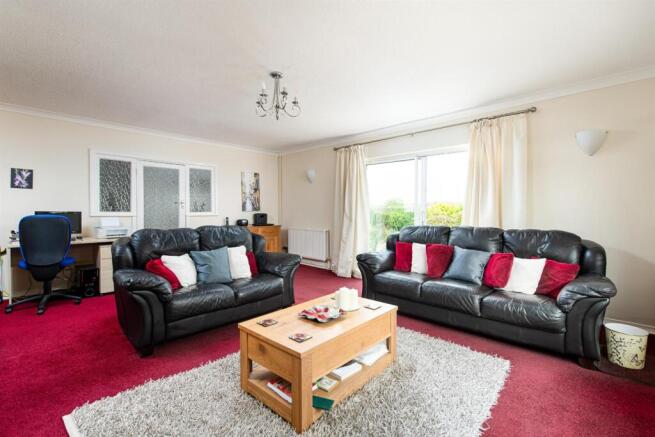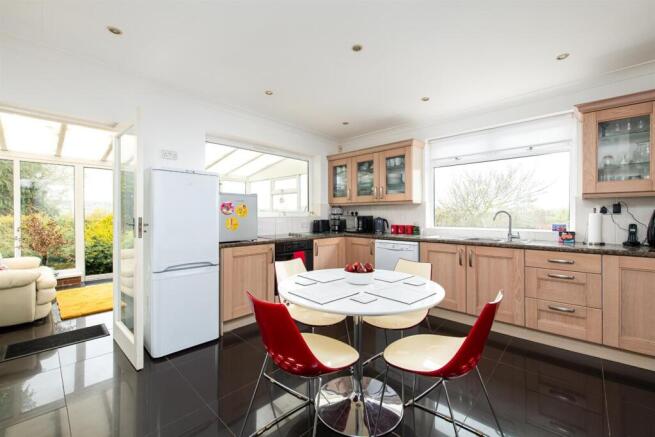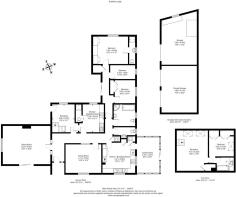
Bickfield Lane, Compton Martin

- PROPERTY TYPE
Detached
- BEDROOMS
5
- BATHROOMS
4
- SIZE
2,379 sq ft
221 sq m
- TENUREDescribes how you own a property. There are different types of tenure - freehold, leasehold, and commonhold.Read more about tenure in our glossary page.
Freehold
Key features
- A detached spacious country house ideal for multi-generational living
- Self-contained ‘Granny’ flat, ideal for dependants or rental income
- built in 1953
- delightful landscaped gardens
- ample parking
- convenient location near village of Compton Martin
- 3 spacious garages
- workshop/storage space
- Offered with no onward chain
Description
Inside, the home offers generous and flexible living space, perfect for families or those seeking multi-generational accommodation. The main house features a welcoming sitting room, a formal dining room, a well-appointed kitchen, and a light-filled conservatory – ideal for soaking in those views. There are two comfortable double bedrooms, a cosy single bedroom, and a stylish family bathroom with both bath and shower. On the ground floor is an entrance lobby, kitchen, a spacious upstairs sitting room, double bedroom, and a modern bathroom – ideal for guests, extended family, or even as an income-generating annex. Outside, beautifully maintained and richly stocked gardens wrap around the property with ample parking, a large double garage/workshop, a greenhouse and shed.
This attractive red brick former single storey home was built circa 1953 and incorporates a second storey offering further accommodation. The rooms are light and bright and the property benefits from plenty of storage.
The glazed front door of the property leads to a carpeted hallway, off which are the principal rooms and French doors leading out onto the rear garden.
A glazed door leads into the bright and warm sitting room has a wall mounted electric fire and sliding doors leading out onto the terrace. The versatile second reception room is currently used as a dining room and has a window overlooking the garden.
The fully fitted kitchen has a range of units and wall cabinets, a double stainless-steel sink, an electric oven with ceramic hob and tiled floor. The chimney alcove houses the oil-fed Worcester boiler for the central heating. A window overlooks the rear garden and a door leads through to the conservatory.
The Upvc conservatory has French doors leading onto the garden and benefits from long reaching views over the countryside.
The family bathroom has a bath and separate walk-in shower unit, WC, basin and extractor fan, whilst there is also a separate WC with vanity unit and basin.
A glazed door leads to the bedroom accommodation:
Bedrooms include a spacious double with built-in wardrobe, a single, and at the end of the hallway lies the principal bedroom, with a range of fitted units and an en suite shower room with modern suite.
A hall storage cupboard houses the tumble dryer.
Self Contained 'Granny Flat' - This area of the house would be suitable for dependents, older, teenage, or a young couple wanting privacy, or even for a possible rental income and benefits from its own part glazed door to the rear garden.
The bright and spacious reception hallway has room for a table/study area and a staircase. The kitchen has a range of fitted units, room for a freestanding electric oven, stainless steel sink and plumbed for washing machine. There is a further shower room/WC off the kitchen. Upstairs there is a bright studio/sitting room with a Velux window. Off this is a double bedroom with fitted wardrobe and Velux window.
The en suite bathroom has a vanity unit with basin bath and Velux window.
Outside - A paved pathway leads around the delightful, private, landscaped gardens, which have been well maintained and boast a wide range of flowers, shrubs, fruit bushes and trees, with lawned areas, a veg patch, greenhouse and garden shed. The tarmac driveway leads to three spacious garages with power, lighting and electronic doors and extensive workshop/storage space.
Location - Bickfield Lodge lies just outside the quintessential Somerset village of Compton Martin, with pond, village hall, church, the popular Ring o’ Bells pub and a thriving village community. Nearby West Harptree has a wider array of facilities including a general store with delicatessen, post office, church and pub. A further selection of shops and facilities are available at Chew Magna about 4 miles away. Nearby Ubley has a preschool and primary and the property is within easy distance of Chew Valley Secondary School, Kings of Wessex and Churchill Academy & Sixth Form. Private schooling is available at Wells Cathedral School, Millfield School and Sidcot Quaker School. There is also an excellent choice of private schools in both Bristol and Bath. A wide range of outdoor pursuits are available locally, including sailing and walking at nearby Blagdon and Chew Valley Lake, which is a Site of Special Scientific Interest as well as an Area of Outstanding Natural Beauty, as is the Mendip Hills and Cheddar Gorge. Bristol International Airport is only 8 miles away and there is easy access to M5 via Junction 21 for Weston Super Mare.
Key Details - Council: Somerset, Band G
EPC Rating: F
Mains water
Private drainage (septic tank)
Oil central heating with Worcester boiler
Double glazed throughout
Brochures
Bickfield Lodge - ebrochure.pdfBrochure- COUNCIL TAXA payment made to your local authority in order to pay for local services like schools, libraries, and refuse collection. The amount you pay depends on the value of the property.Read more about council Tax in our glossary page.
- Band: G
- PARKINGDetails of how and where vehicles can be parked, and any associated costs.Read more about parking in our glossary page.
- Yes
- GARDENA property has access to an outdoor space, which could be private or shared.
- Yes
- ACCESSIBILITYHow a property has been adapted to meet the needs of vulnerable or disabled individuals.Read more about accessibility in our glossary page.
- Ask agent
Bickfield Lane, Compton Martin
Add an important place to see how long it'd take to get there from our property listings.
__mins driving to your place
Your mortgage
Notes
Staying secure when looking for property
Ensure you're up to date with our latest advice on how to avoid fraud or scams when looking for property online.
Visit our security centre to find out moreDisclaimer - Property reference 33838569. The information displayed about this property comprises a property advertisement. Rightmove.co.uk makes no warranty as to the accuracy or completeness of the advertisement or any linked or associated information, and Rightmove has no control over the content. This property advertisement does not constitute property particulars. The information is provided and maintained by Peter Greatorex Unique Homes, Bath. Please contact the selling agent or developer directly to obtain any information which may be available under the terms of The Energy Performance of Buildings (Certificates and Inspections) (England and Wales) Regulations 2007 or the Home Report if in relation to a residential property in Scotland.
*This is the average speed from the provider with the fastest broadband package available at this postcode. The average speed displayed is based on the download speeds of at least 50% of customers at peak time (8pm to 10pm). Fibre/cable services at the postcode are subject to availability and may differ between properties within a postcode. Speeds can be affected by a range of technical and environmental factors. The speed at the property may be lower than that listed above. You can check the estimated speed and confirm availability to a property prior to purchasing on the broadband provider's website. Providers may increase charges. The information is provided and maintained by Decision Technologies Limited. **This is indicative only and based on a 2-person household with multiple devices and simultaneous usage. Broadband performance is affected by multiple factors including number of occupants and devices, simultaneous usage, router range etc. For more information speak to your broadband provider.
Map data ©OpenStreetMap contributors.






