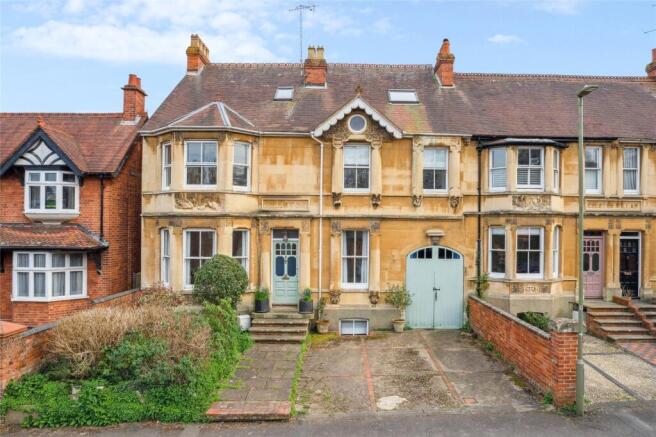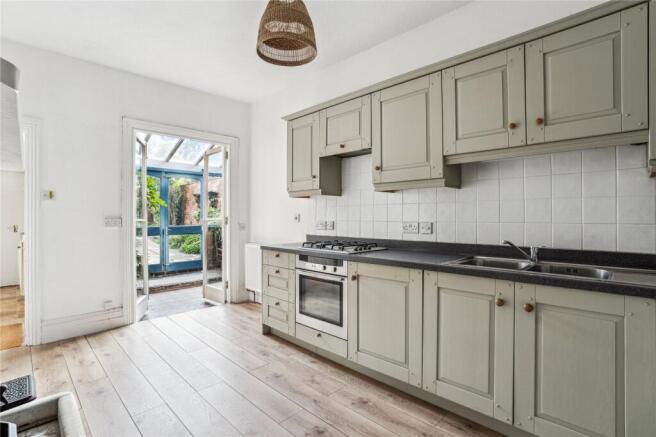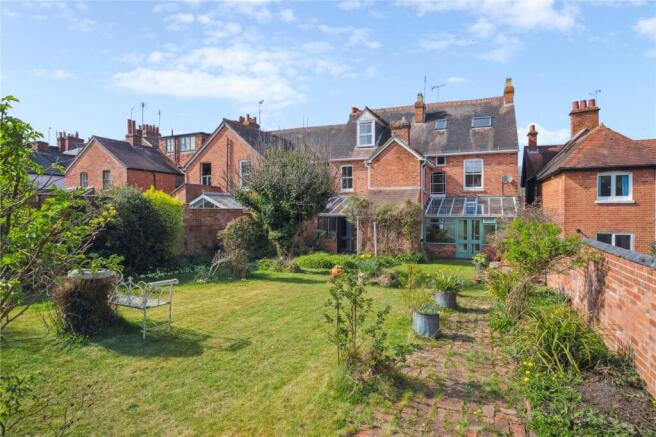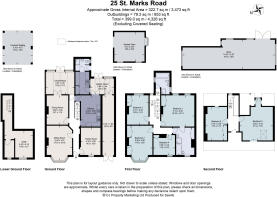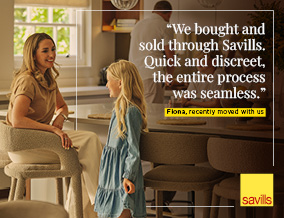
St. Marks Road, Henley-on-Thames, Oxfordshire, RG9

- PROPERTY TYPE
Semi-Detached
- BEDROOMS
6
- BATHROOMS
3
- SIZE
3,473-4,326 sq ft
323-402 sq m
- TENUREDescribes how you own a property. There are different types of tenure - freehold, leasehold, and commonhold.Read more about tenure in our glossary page.
Freehold
Key features
- Early Edwardian stone fronted villa
- Over 0.6 acres of private garden, just 0.5 miles from the town
- Driveway parking and rear access off St. Andrews Road
- Flexible accommodation over four floors
- No onward chain
- EPC Rating = D
Description
Description
Throughout the house there are original wooden and tiled floors, decorative ceiling moldings, picture rails and stained glass windows adding a touch of elegance and originality. Being offered to the open market for the very first time, this magnificent property offers an excellent opportunity to update and extend (subject to the usual planning consents).
The front showcases an attractive stone façade with ornate decorations around the windows and doors. There is off-street parking, a small front garden and a paved pathway that leads to stone steps up to the front door.
Inside, the entrance hall welcomes you. There is a staircase with a carpet runner in the middle that leads to the upper floors, creating a grand entrance. On either side of the hall, doors open into the sitting room, family room, dining room and kitchen. The sitting room exudes classic elegance with a chandelier hanging from the center of the ceiling, adding a touch of sophistication to the room. There is a large bay window overlooking the front allowing natural light to flood the room. The room also features a fireplace with an ornate black surround and mantelpiece, serving as a charming focal point. To the other side of the hall and also overlooking the front is the family room that is bright and welcoming, featuring a white fireplace with decorative detailing.
Towards the rear of the house the kitchen showcases a blend of vintage and modern elements and is designed with light-colored wooden cabinets and drawers, complemented by a sleek black countertop and a white tiled backsplash. There is an integrated oven with a stovetop seamlessly built into the cabinetry, providing a modern and functional cooking space. There is a black vintage-style stove with green tiles in the background and a white mantel above it, adding a touch of classic charm. Off the kitchen, French doors lead into the garden room with large windows, allowing natural light to brighten the space. There is a door into the utility room, which also has a separate shower room. Additionally, there are French doors leading into the original coachway, which was originally designed to allow horse-drawn carriages to pass through from the front to the back of the property, providing convenient entry and exit.
To the opposite side of the hall, the dining room can be found. The room features a black fireplace with colorful tile accents that serves as a focal point and is illuminated by a chandelier. There are French doors that lead into the conservatory, which features a tiled floor, large windows and French doors that let in ample natural light and provide views and access to the rear garden. The conservatory can also be accessed from the end of the hallway.
Completing the ground floor there are stairs that lead down to a sizable lower ground floor, illuminated by two windows. Currently used as a cellar, the room has potential for further accommodation subject to the necessary planning permissions.
From the entrance hall, stairs lead to the first floor where there are three generously proportioned double bedrooms and a single bedroom. Each bedroom retains its unique character, featuring period fireplaces. The principal bedroom overlooks the rear of the house and has an en suite bathroom that can also be accessed from the landing. Serving the other bedrooms, there is also a family bathroom positioned off the half landing. Further stairs ascend to the second floor, which has been thoughtfully converted into two further spacious bedrooms.
Outside, the grounds and garden are a unique feature of the property. In all, the house nestles in approximately 0.67 of an acre, a real rarity in such a central location. Enclosed by brick walls, the garden is mature and laid to lawn. There is a path that leads from the rear of the house to the private hidden enclosed garden. The area offers ample opportunities for a diverse range of activities and hobbies, from sitting outside to enjoy al fresco dining under the covered seating area, to garden games and growing vegetables in the raised beds. There are numerous outbuildings for storage and enjoyment. The garden also has private access to the south onto St. Andrews Road.
Location
Situated on the highly sought after St. Marks Road, under half a mile to Henley town centre which provides a comprehensive range of shopping, recreational and educational facilities.
More extensive amenities can be found in nearby towns of Reading and Maidenhead. The area is well served for schools, including The Oratory, Bluecoat, Reading, Shiplake College, Wycombe Abbey and Queen Anne’s for girls in Caversham.
Henley Station is 0.4 miles away, providing rail services to London, Paddington via Twyford and Reading. As well as and the Elizabeth Line to the City.
The M4 J8/9 is just under 10 miles away, with access to the M25, London, Heathrow Airport and the West Country.
There are a number of fine golf courses including Badgemore Park, Huntercombe, Temple and Henley.
The nearby countryside offers miles of extensive walking and riding. Racing may be enjoyed at Ascot, Windsor and Newbury and there are extensive boating facilities available on the River Thames.
Square Footage: 3,473 sq ft
Acreage: 0.6 Acres
Directions
From our office on the corner of Bell Street and New Street, head towards the river and follow the road around to the right onto Thameside. Proceed straight over at the traffic lights at Henley Bridge, signposted to Reading. Continue on Thameside, with the river on your left. Bear right into Station Road and at the traffic lights at the T junction turn left into Reading Road.
St Marks road is the second road on the right. Continue up St Marks Road crossing over Vicarage Road and the house can be found after a short distance on the left hand side.
What3Words: dose.agency.mash
Brochures
Web DetailsParticulars- COUNCIL TAXA payment made to your local authority in order to pay for local services like schools, libraries, and refuse collection. The amount you pay depends on the value of the property.Read more about council Tax in our glossary page.
- Band: G
- PARKINGDetails of how and where vehicles can be parked, and any associated costs.Read more about parking in our glossary page.
- Driveway,Off street
- GARDENA property has access to an outdoor space, which could be private or shared.
- Yes
- ACCESSIBILITYHow a property has been adapted to meet the needs of vulnerable or disabled individuals.Read more about accessibility in our glossary page.
- Ask agent
St. Marks Road, Henley-on-Thames, Oxfordshire, RG9
Add an important place to see how long it'd take to get there from our property listings.
__mins driving to your place
Get an instant, personalised result:
- Show sellers you’re serious
- Secure viewings faster with agents
- No impact on your credit score
Your mortgage
Notes
Staying secure when looking for property
Ensure you're up to date with our latest advice on how to avoid fraud or scams when looking for property online.
Visit our security centre to find out moreDisclaimer - Property reference HES240134. The information displayed about this property comprises a property advertisement. Rightmove.co.uk makes no warranty as to the accuracy or completeness of the advertisement or any linked or associated information, and Rightmove has no control over the content. This property advertisement does not constitute property particulars. The information is provided and maintained by Savills, Henley-On-Thames. Please contact the selling agent or developer directly to obtain any information which may be available under the terms of The Energy Performance of Buildings (Certificates and Inspections) (England and Wales) Regulations 2007 or the Home Report if in relation to a residential property in Scotland.
*This is the average speed from the provider with the fastest broadband package available at this postcode. The average speed displayed is based on the download speeds of at least 50% of customers at peak time (8pm to 10pm). Fibre/cable services at the postcode are subject to availability and may differ between properties within a postcode. Speeds can be affected by a range of technical and environmental factors. The speed at the property may be lower than that listed above. You can check the estimated speed and confirm availability to a property prior to purchasing on the broadband provider's website. Providers may increase charges. The information is provided and maintained by Decision Technologies Limited. **This is indicative only and based on a 2-person household with multiple devices and simultaneous usage. Broadband performance is affected by multiple factors including number of occupants and devices, simultaneous usage, router range etc. For more information speak to your broadband provider.
Map data ©OpenStreetMap contributors.
