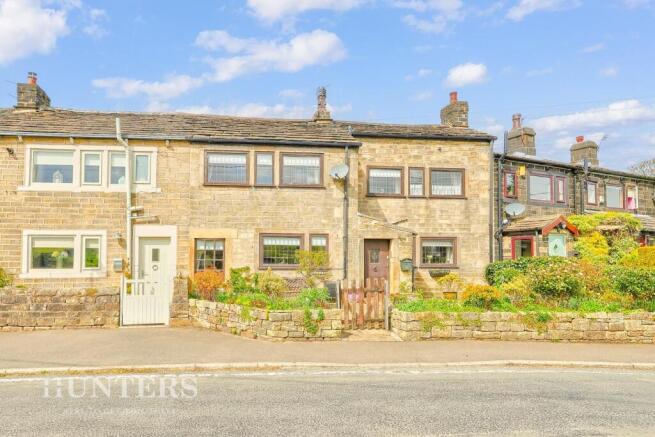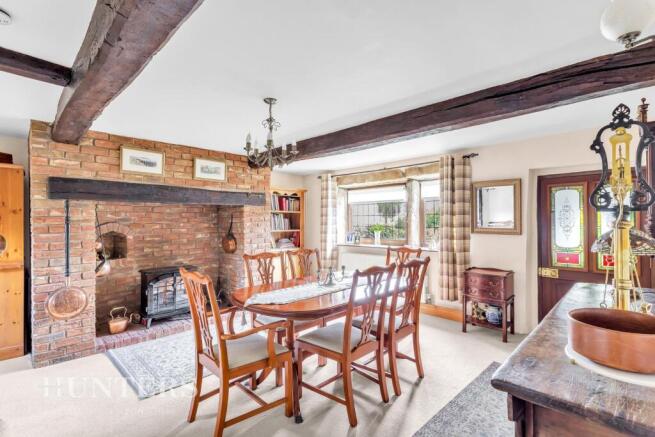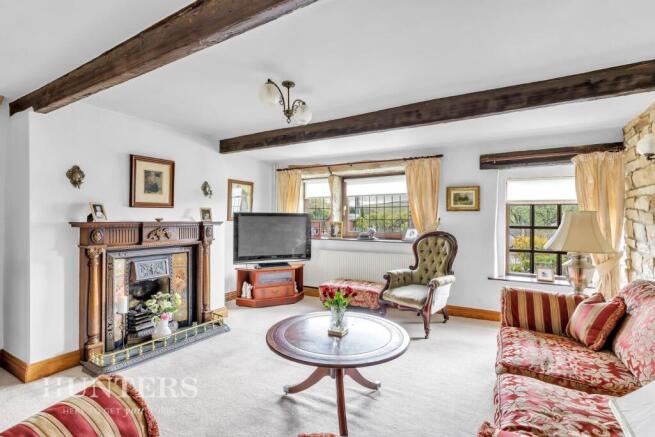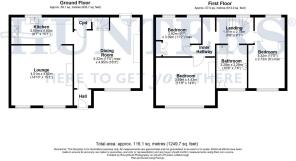
Smithy Nook, Littleborough, OL15 9NF

- PROPERTY TYPE
Cottage
- BEDROOMS
3
- BATHROOMS
1
- SIZE
1,250 sq ft
116 sq m
- TENUREDescribes how you own a property. There are different types of tenure - freehold, leasehold, and commonhold.Read more about tenure in our glossary page.
Freehold
Key features
- CHARMING CHARACTER COTTAGE
- FORMERLY TWO COTTAGES
- DECEPTIVELY SPACIOUS
- TWO RECPETION ROOMS
- THREE BEDROOMS
- GARDENS DRIVE AND GARAGE
- SOUGHT AFTER SEMI RURAL LOCATION
- HOUSE FREEHOLD, GARAGE LEASED
- COUNCIL TAX BAND C
- EPC RATING E
Description
Originally two cottages, this beautifully maintained stone-built weavers cottage is full of charm and period features. A spacious home, which offers three bedrooms, two generous reception rooms, a well-equipped kitchen, and a family bathroom.
Brimming with character throughout, the property features exposed stone walls, original beams, and mullion windows, creating a warm and traditional feel.
Set in a peaceful rural location with breath-taking open views, the home enjoys gardens to both the front and rear—perfect for relaxing in this tranquil setting. A driveway provides off-road parking, and a rented garage situated just opposite offers additional convenience.
Surrounded by beautiful countryside, for those who like the outdoors, yet still conveniently close to the village centre, with a range of local amenities and benefits from excellent transport links, including the main line train station with direct routes to Leeds and Manchester.
Offered to the market with no onward chain, this charming cottage presents a rare opportunity to enjoy country living with easy access to town and city life.
Porch - A practical and welcoming space, this entrance porch provides a handy area for coats and footwear, helping to keep the main living areas neat and organised—ideal for everyday family life and country living.
Dining Room - 5.32 x 4.95 (17'5" x 16'2") - A versatile and characterful space featuring a central fireplace that adds warmth and charm. A window to the front aspect provides natural light, while a rear door offers direct access to the garden. The staircase to the first floor rises from this room, adding to the cottage’s unique layout and flow.
Lounge - 4.60 x 4.51 (15'1" x 14'9") - A warm and inviting space full of character, featuring two mullion windows to the front aspect that flood the room with natural light. The lounge boasts an exposed stone wall, beamed ceiling, and a striking feature fire surround housing a gas fire, creating a perfect blend of rustic charm and comfort.
Kitchen - 4.60 x 2.00 (15'1" x 6'6") - A rustic and characterful kitchen fitted with solid wood units that complement the cottage’s traditional style. There is space and plumbing for a washing machine, along with an integrated fridge freezer and dishwasher for modern convenience. A standout feature is the Aga Rayburn, which not only adds charm but also serves the gas central heating system, making this a warm and welcoming heart of the home.
Landing - 2.78 x 1.97 (9'1" x 6'5") -
Bedroom 1 - 4.43 x 3.59 (14'6" x 11'9") - A spacious and light-filled room, featuring large mullion windows to the front, offering fabulous views of the surrounding countryside. The room also boasts a charming feature fireplace, adding character and warmth to this tranquil space.
Bedroom 2 - 5.32 x 2.73 (17'5" x 8'11") - A spacious double bedroom featuring a dual-aspect layout that floods the room with natural light. Charming mullion windows frame picturesque views, while a vanity unit adds convenience. A delightful blend of character and comfort.
Bedroom 3 - 3.39 x 2.92 (11'1" x 9'6") - A bright and airy room with two windows overlooking the rear aspect, offering plenty of natural light. Includes a built-in storage cupboard housing the water tank, providing practical storage solutions while keeping things neatly tucked away.
Bathroom - 3.25 x 2.29 (10'7" x 7'6") - A well-appointed bathroom featuring a three-piece suite with a shower over the bath. Fully tiled for a sleek, easy-to-maintain finish, with a window to the front aspect allowing in natural light and ventilation.
Gardens, Drive And Garage - Beautifully maintained cottage-style gardens offering a charming outdoor space with delightful views. A driveway and garage are conveniently located opposite the property, currently rented at £120 per annum—providing practical off-road parking and additional storage. **Please note the rear garden is not shown on the title for this property, however it has solely been used since 1994 by the current vendors.**
Material Information - Littleborough - Tenure Type; House is FREEHOLD (with a land rentcharge of £3.10s.0d pa), Garage is Leased at £120 pa
Council Tax Banding; ROCHDALE COUNCIL BAND C
Brochures
Smithy Nook, Littleborough, OL15 9NF- COUNCIL TAXA payment made to your local authority in order to pay for local services like schools, libraries, and refuse collection. The amount you pay depends on the value of the property.Read more about council Tax in our glossary page.
- Band: C
- PARKINGDetails of how and where vehicles can be parked, and any associated costs.Read more about parking in our glossary page.
- Garage
- GARDENA property has access to an outdoor space, which could be private or shared.
- Yes
- ACCESSIBILITYHow a property has been adapted to meet the needs of vulnerable or disabled individuals.Read more about accessibility in our glossary page.
- Ask agent
Smithy Nook, Littleborough, OL15 9NF
Add an important place to see how long it'd take to get there from our property listings.
__mins driving to your place
Get an instant, personalised result:
- Show sellers you’re serious
- Secure viewings faster with agents
- No impact on your credit score
Your mortgage
Notes
Staying secure when looking for property
Ensure you're up to date with our latest advice on how to avoid fraud or scams when looking for property online.
Visit our security centre to find out moreDisclaimer - Property reference 33838661. The information displayed about this property comprises a property advertisement. Rightmove.co.uk makes no warranty as to the accuracy or completeness of the advertisement or any linked or associated information, and Rightmove has no control over the content. This property advertisement does not constitute property particulars. The information is provided and maintained by Hunters, Littleborough and Surrounding Areas. Please contact the selling agent or developer directly to obtain any information which may be available under the terms of The Energy Performance of Buildings (Certificates and Inspections) (England and Wales) Regulations 2007 or the Home Report if in relation to a residential property in Scotland.
*This is the average speed from the provider with the fastest broadband package available at this postcode. The average speed displayed is based on the download speeds of at least 50% of customers at peak time (8pm to 10pm). Fibre/cable services at the postcode are subject to availability and may differ between properties within a postcode. Speeds can be affected by a range of technical and environmental factors. The speed at the property may be lower than that listed above. You can check the estimated speed and confirm availability to a property prior to purchasing on the broadband provider's website. Providers may increase charges. The information is provided and maintained by Decision Technologies Limited. **This is indicative only and based on a 2-person household with multiple devices and simultaneous usage. Broadband performance is affected by multiple factors including number of occupants and devices, simultaneous usage, router range etc. For more information speak to your broadband provider.
Map data ©OpenStreetMap contributors.





