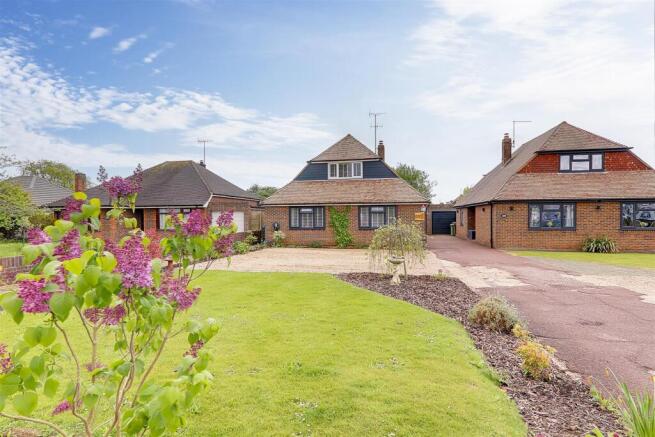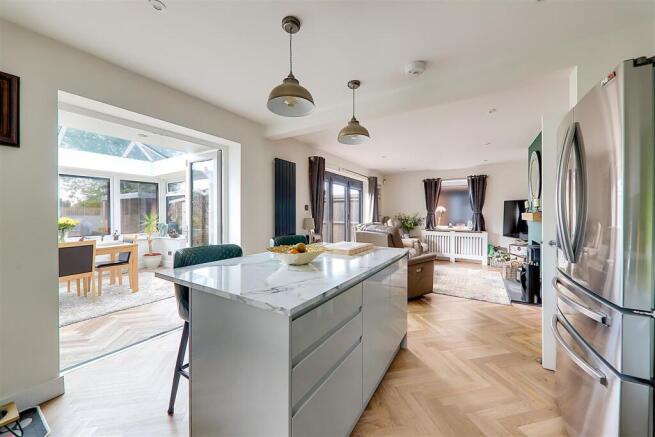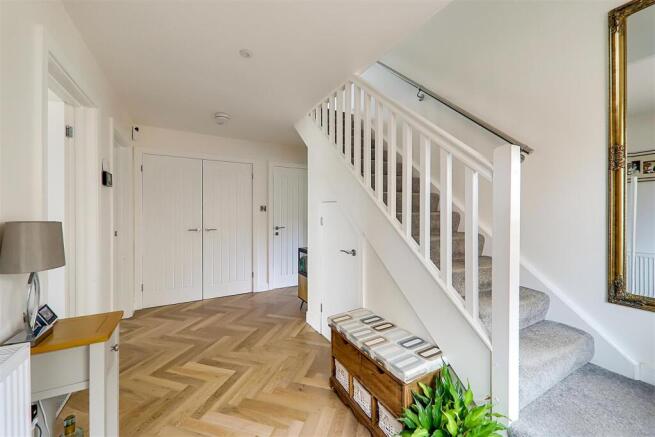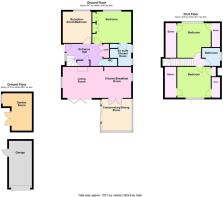Littlehampton Road, Ferring, Worthing

- PROPERTY TYPE
Detached
- BEDROOMS
4
- BATHROOMS
2
- SIZE
Ask agent
- TENUREDescribes how you own a property. There are different types of tenure - freehold, leasehold, and commonhold.Read more about tenure in our glossary page.
Freehold
Key features
- Well Presented Detached House
- Four Double Bedrooms
- Two Bathrooms
- Garden Cabin
- South Facing Rear Garden
- Orangrie
- Garage
- Off Street Parking
Description
Located in the sought-after area of Ferring, this stunning four-bedroom detached house offers a wealth of space and modern finishes. With off-road parking for multiple cars and close proximity to local shops and transport links, this property is perfectly positioned for convenience. The heart of the home is the spacious open-plan kitchen/lounge area, complemented by a bright and airy orangery that opens onto a south-facing garden. This makes for a perfect spot to enjoy the outdoor space year-round. Upstairs, you’ll find two double bedrooms, one of which offers picturesque views towards the South Downs, along with a family bathroom. The garden is a fantastic feature, offering ample sunlight and access to the garage, as well as a bespoke, fully insulated, and powered timber frame office – perfect for those who work from home or require additional space. This beautifully finished home also includes two reception rooms and two bathrooms, providing excellent living and entertaining space throughout. Internal viewing is highly recommended to truly appreciate all that this exceptional property has to offer.
Entrance Hallway - Accessed via a double-glazed front door with an obscured double-glazed side window, the entrance hall offers a welcoming first impression. A storage cupboard beneath the stairs houses the gas and electric meters, along with a car charging point. To the rear, a versatile utility area provides space and plumbing for a washing machine, additional storage, and a sink with mixer tap and tiled splashbacks. The space is finished with stylish herringbone-pattern Karndean LVT flooring, a radiator, and stairs rising to the first floor.
Kitchen/Living Room - 8.1 x 3.6 (26'6" x 11'9") - A beautifully appointed kitchen featuring a range of built-in units and integrated appliances, including an electric oven with a four-point induction hob, extractor fan above, and a dishwasher. The space also includes an inset stainless steel one-and-a-half bowl sink with a mixer tap, complemented by a water softener below. There is space and plumbing provision for an American-style fridge freezer. A central island offers additional workspace and enjoys views over the garden, perfect for entertaining or family life. The kitchen is finished with stylish herringbone-patterned Karndean LVT flooring and includes a striking Burley log burner set on a granite hearth, adding both warmth and character. Modern connectivity is ensured with a multimedia faceplate providing full satellite and Ethernet connections. Heating is supplied via two radiators. Natural light floods the space through full-height double-glazed bi-fold doors opening to the garden, full-height double-glazed French doors leading to the orangerie, and two additional double-glazed side windows.
Orangerie - 3.9 x 3.4 (12'9" x 11'1") - A high-quality structure featuring part brick and part double-glazed construction, complemented by a double-glazed roof. The design includes obscured glass to the side elevation for added privacy. South-facing glazed units are fitted with an integrated blind system for light and heat control. Additional features include an electric heater, full-height double-glazed patio doors providing seamless access to the garden, and premium herringbone Karndean LVT flooring throughout.
Bedroom One - 4.6 x 3.6 (15'1" x 11'9") - Includes built-in wardrobes offering both hanging space and shelving. Double-glazed window to the front aspect with fitted blinds. Additional features include a radiator and access to an en-suite bathroom.
En Suite - A thoughtfully designed and well-appointed bathroom featuring a built-in storage cupboard housing the BTW water conditioner, with additional shelving for practical storage. The space includes a double shower cubicle fitted with a thermostatic shower and glass screen, a low-level W.C., and a vanity unit with his and hers sinks complete with mixer taps and storage cupboards beneath. A double shaver point is conveniently located by the sinks. The room benefits from part-tiled walls, a fully tiled shower area, and vinyl flooring for durability and easy maintenance. Natural light is provided by two obscured double-glazed windows to the side, complemented by a wall-mounted illuminated mirror and a PIR LED night light for added convenience.
Bedroom Four - 3.6 x 3.4 (11'9" x 11'1") - Double glazed window to front with fitted blinds, radiator.
W/C - Low-level W.C., vanity unit with integrated storage and a wash hand basin featuring a mixer tap. The space is enhanced by mirrored and tiled walls, vinyl flooring, and an extractor fan for ventilation.
First Floor Landing - Loft access with pull down ladder (fully boarded)
Bedroom Two - 4.1 x 3.9 (13'5" x 12'9") - Measurements to exclude built in storage cupboards, radiator, double glazed window to front with fitted blinds.
Bedroom Three - 3.9 x 3.6 (12'9" x 11'9") - Measurements exclude the built-in storage units, one of which houses the Vaillant boiler and hot water cylinder (installed November 2020, with a 10-year guarantee). The room also features a double-glazed window to the rear with fitted blinds and a radiator.
Bathroom - Fitted with a classic white bathroom suite comprising a PVC panelled bath with a mixer tap and shower attachment over, a low-level W.C., and a pedestal wash hand basin with mixer tap. An obscured double glazed window to the side provides natural light while maintaining privacy. Additional features include a wall-mounted LED bathroom mirror with integrated shaver point, part tiled walls, vinyl flooring, extractor fan, and a heated towel rail.
Garden Cabin - 4.41 x 3.41 narrowing to 2.40 (14'5" x 11'2" narro - his bespoke garden room features a timber frame construction that combines traditional craftsmanship with modern efficiency. Fully insulated and powered, it is hard-connected to the network of the main house, ensuring seamless access to both electricity and internet. A double-glazed window to the side and full-height double-glazed French doors offer ample natural light and provide direct access to the garden, creating an inviting, open feel. Inside, an acoustic Acu-Panel feature wall adds both style and soundproofing, making it ideal for use as a studio or quiet retreat. The space is kept comfortably warm with an eco oil heater, providing efficient and sustainable heating. The laminate flooring throughout adds to the clean, contemporary aesthetic, while the composite-clad exterior ensures minimal maintenance and long-lasting durability. The EPDM roof offers excellent weatherproofing and protection against the elements, ensuring that this garden room remains functional and secure for years to come. This versatile space can be used for a variety of purposes, from a home office to a creative studio, gym, or guest suite, offering both practicality and luxury in your outdoor environment.
Outside: -
Front Garden - Off road parking for multiple cars, electric ZAPPI fast charger, outside power points, partly laid to lawn, low level retaining front wall.
Rear Garden - South facing, mainly laid to lawn, flower and shrub borders, decked area, two power points, outside tap, fenced surround, side access to both sides of property.
Garage - 5.4 x 2.7 (17'8" x 8'10") - Brick and wooden board and felt roof construction, SeceuroGlide electric roller door, separately fused, personal door to garden, power and lighting, parking to front.
Brochures
Littlehampton Road, Ferring, Worthing- COUNCIL TAXA payment made to your local authority in order to pay for local services like schools, libraries, and refuse collection. The amount you pay depends on the value of the property.Read more about council Tax in our glossary page.
- Band: E
- PARKINGDetails of how and where vehicles can be parked, and any associated costs.Read more about parking in our glossary page.
- Driveway
- GARDENA property has access to an outdoor space, which could be private or shared.
- Yes
- ACCESSIBILITYHow a property has been adapted to meet the needs of vulnerable or disabled individuals.Read more about accessibility in our glossary page.
- Ask agent
Energy performance certificate - ask agent
Littlehampton Road, Ferring, Worthing
Add an important place to see how long it'd take to get there from our property listings.
__mins driving to your place
Get an instant, personalised result:
- Show sellers you’re serious
- Secure viewings faster with agents
- No impact on your credit score
Your mortgage
Notes
Staying secure when looking for property
Ensure you're up to date with our latest advice on how to avoid fraud or scams when looking for property online.
Visit our security centre to find out moreDisclaimer - Property reference 33838616. The information displayed about this property comprises a property advertisement. Rightmove.co.uk makes no warranty as to the accuracy or completeness of the advertisement or any linked or associated information, and Rightmove has no control over the content. This property advertisement does not constitute property particulars. The information is provided and maintained by Bacon & Company, Goring By Sea. Please contact the selling agent or developer directly to obtain any information which may be available under the terms of The Energy Performance of Buildings (Certificates and Inspections) (England and Wales) Regulations 2007 or the Home Report if in relation to a residential property in Scotland.
*This is the average speed from the provider with the fastest broadband package available at this postcode. The average speed displayed is based on the download speeds of at least 50% of customers at peak time (8pm to 10pm). Fibre/cable services at the postcode are subject to availability and may differ between properties within a postcode. Speeds can be affected by a range of technical and environmental factors. The speed at the property may be lower than that listed above. You can check the estimated speed and confirm availability to a property prior to purchasing on the broadband provider's website. Providers may increase charges. The information is provided and maintained by Decision Technologies Limited. **This is indicative only and based on a 2-person household with multiple devices and simultaneous usage. Broadband performance is affected by multiple factors including number of occupants and devices, simultaneous usage, router range etc. For more information speak to your broadband provider.
Map data ©OpenStreetMap contributors.




