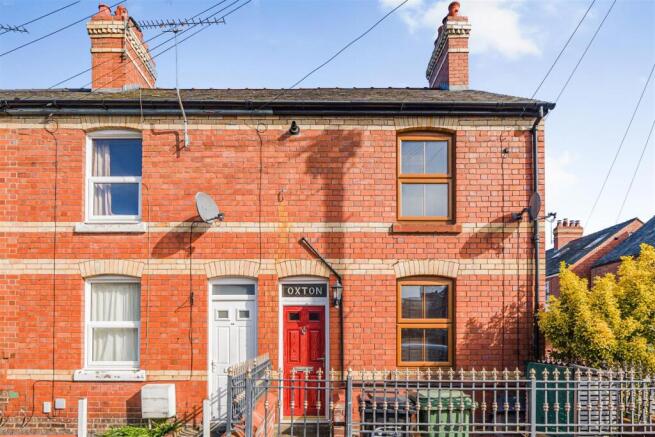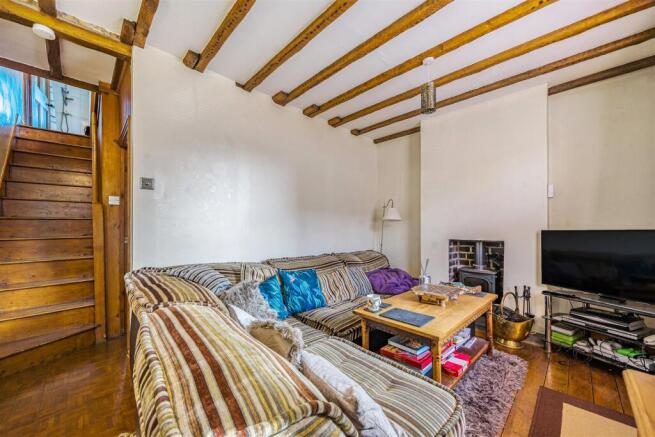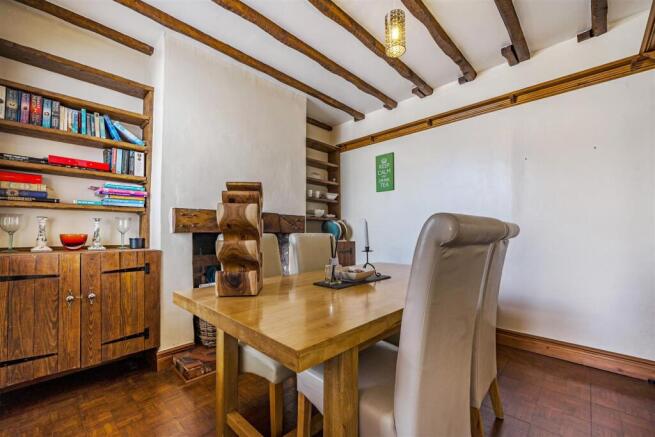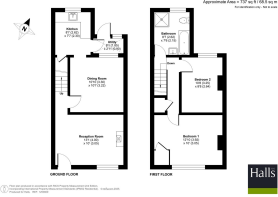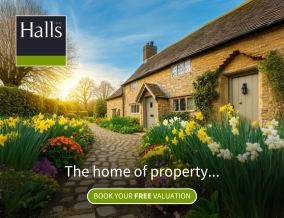
West Street, Oswestry, SY11

Letting details
- Let available date:
- Ask agent
- Deposit:
- £807A deposit provides security for a landlord against damage, or unpaid rent by a tenant.Read more about deposit in our glossary page.
- Min. Tenancy:
- Ask agent How long the landlord offers to let the property for.Read more about tenancy length in our glossary page.
- Let type:
- Long term
- Furnish type:
- Unfurnished
- Council Tax:
- Ask agent
- PROPERTY TYPE
End of Terrace
- BEDROOMS
2
- BATHROOMS
1
- SIZE
Ask agent
Key features
- Charming 2 Bedroom End-Terrace House
- Living Room with Fitted Logburner
- Fireplaces, Exposed Beams
- Parquet Flooring, Original Floorboards
- Enclosed Rear Slabbed Garden
- Edge of Town Location
Description
Directions - Turn right out of our office on Church Street and continue straight ahead up Church Street until arriving at the traffic lights/crossroads. Turn left onto Victoria Road and proceed taking the first right onto Victoria Street. Continue and take the first right onto West Street where the property will be identified by the Agent's for sale board.
Situation - The property is situated towards the fringe of Oswestry town centre, which can be reached easily on foot. The town itself provides a good range of shopping and leisure facilities, and affords easy access to the A5/A483/A495, which gives easy daily travelling to Shrewsbury and Telford to the south and Wrexham, Chester and the Wirral to the North. Gobowen Railway Station, some 3 miles distant, offers commuters easy access to main line routes.
Description - A charming period 2 bedroom end-terraced house situated within close level walking distance of the town centre. The property retains many of its original features including exposed beams, parquet flooring, exposed floorboards and fireplaces. The house offers a traditional layout with well proportioned living room with log burner and dining room, kitchen and utility whilst on the first floor there are two good size bedrooms and a traditional bathroom. Externally the property benefits from a flagged rear garden and a front walled forecourt area.
Entrance - With uPVC double glazed door leading into:
Living Room - Inglenook fireplace with fitted log burner, exposed beams to ceiling, parquet flooring, exposed floorboards, uPVC double glazed window.
Inner Lobby - With staircase leading to the First Floor Landing, opening through to:-
Dining Room - Inglenook fireplace with oak beam above and quarry tiled hearth, recessed shelving and built in cupboard to either side, parquet flooring, exposed beams to ceiling, feature picture rail, uPVC double glazed window, archway to:
Kitchen - With continuation of parquet flooring, original beams, dual aspect uPVC windows. Fitted with a range of traditional base units and eye level wall cupboards with worktop over and tiled surround. Space for cooker with stainless steel splashback, space and plumbing for washing machine. Wooden part glazed door leading into:
Utility - Window and door to rear garden.
First Floor Landing -
Bedroom 1 - Exposed floorboards uPVC double glazed window.
Bedroom 2 - Decorative cast iron fireplace, exposed floorboards, fitted shelving, uPVC double glazed window.
Bathroom - Bathroom suite comprising bath with tiled splashback, separate tiled shower cubicle, pedestal wash hand basin and low level flush WC. Exposed floorboard, obscure uPVC double glazed window.
Outside - To the front of the property is an enclosed forecourt behind a dwarf wall with wrought iron fencing. The rear garden comprises an enclosed flagged patio area ideal for entertaining.
Holding Deposit - A holding deposit equal to one weeks rent will be required upon application of the property and initial acceptance from the Landlord.
Please note: This is non refundable if any relevant person (including any guarantor(s) withdraw from the tenancy, fail a Right-to-Rent check, provide materially significant false or misleading information, or fail to sign their tenancy agreement (and / or Deed of Guarantee) within 15 calendar days (or other Deadline for Agreement as mutually agreed in writing). All applications are sent to the landlord for their approval before deposits are taken.
Deposit - £807 to be protected in our DPS protection service.
Council Tax - The property is currently set in Council Tax Band A - Shropshire Council.
Viewings - Via the Agents, Halls, 20 Church Street, Oswestry, SY11 2SP - .
Brochures
West Street, Oswestry, SY11- COUNCIL TAXA payment made to your local authority in order to pay for local services like schools, libraries, and refuse collection. The amount you pay depends on the value of the property.Read more about council Tax in our glossary page.
- Band: A
- PARKINGDetails of how and where vehicles can be parked, and any associated costs.Read more about parking in our glossary page.
- Ask agent
- GARDENA property has access to an outdoor space, which could be private or shared.
- Yes
- ACCESSIBILITYHow a property has been adapted to meet the needs of vulnerable or disabled individuals.Read more about accessibility in our glossary page.
- Ask agent
West Street, Oswestry, SY11
Add an important place to see how long it'd take to get there from our property listings.
__mins driving to your place
Notes
Staying secure when looking for property
Ensure you're up to date with our latest advice on how to avoid fraud or scams when looking for property online.
Visit our security centre to find out moreDisclaimer - Property reference 33838748. The information displayed about this property comprises a property advertisement. Rightmove.co.uk makes no warranty as to the accuracy or completeness of the advertisement or any linked or associated information, and Rightmove has no control over the content. This property advertisement does not constitute property particulars. The information is provided and maintained by Halls Estate Agents, Oswestry. Please contact the selling agent or developer directly to obtain any information which may be available under the terms of The Energy Performance of Buildings (Certificates and Inspections) (England and Wales) Regulations 2007 or the Home Report if in relation to a residential property in Scotland.
*This is the average speed from the provider with the fastest broadband package available at this postcode. The average speed displayed is based on the download speeds of at least 50% of customers at peak time (8pm to 10pm). Fibre/cable services at the postcode are subject to availability and may differ between properties within a postcode. Speeds can be affected by a range of technical and environmental factors. The speed at the property may be lower than that listed above. You can check the estimated speed and confirm availability to a property prior to purchasing on the broadband provider's website. Providers may increase charges. The information is provided and maintained by Decision Technologies Limited. **This is indicative only and based on a 2-person household with multiple devices and simultaneous usage. Broadband performance is affected by multiple factors including number of occupants and devices, simultaneous usage, router range etc. For more information speak to your broadband provider.
Map data ©OpenStreetMap contributors.
