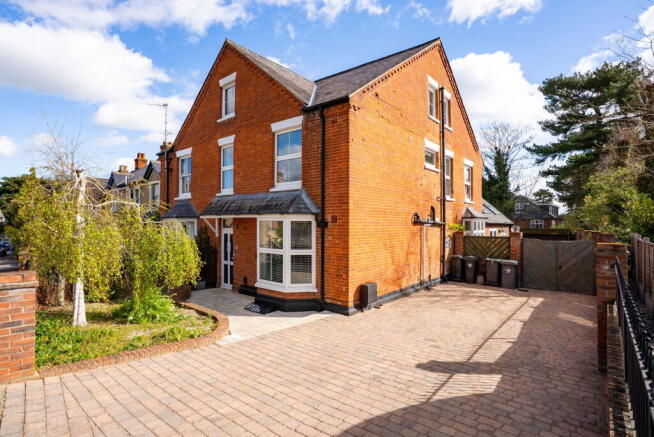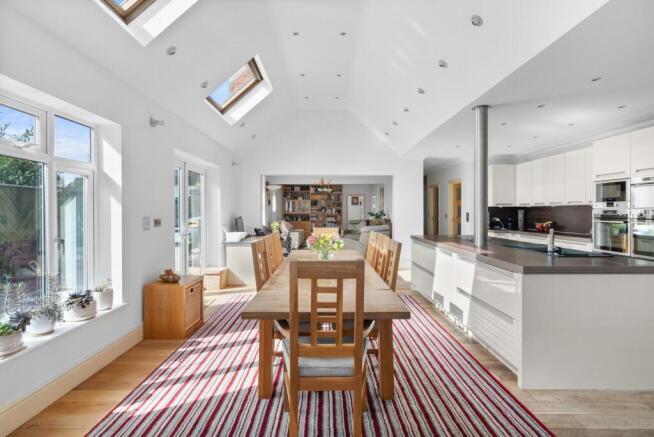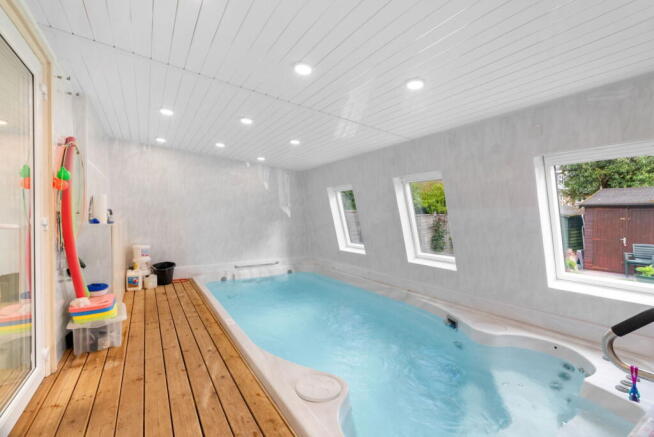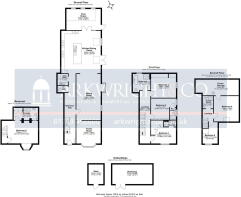
South Road, Saffron Walden

- PROPERTY TYPE
Semi-Detached
- BEDROOMS
5
- BATHROOMS
5
- SIZE
2,818 sq ft
262 sq m
- TENUREDescribes how you own a property. There are different types of tenure - freehold, leasehold, and commonhold.Read more about tenure in our glossary page.
Freehold
Key features
- A substantial period family home
- Beautifully presented throughout
- Five/six bedrooms & five bathrooms
- Thoughtfully extended to provide approximately 2,818 Sqft of modern living accommodation arranged over four floors
- Stunning open plan kitchen/dining/family room
- Enclosed plot with ample off-road parking
- Indoor Hydropool exercise pool and jacuzzi
- Ideally located for ease of access to the excellent array of local schools that Saffron Walden has to offer, including two highly regarded primary schools on South Road itself
- A new roof, boiler and water softener was installed in 2024
Description
The Accommodation
The front of the property retains its classic character with red brick elevations and a welcoming entrance. Internally, the home has been meticulously modernised while preserving original features. The property welcomes you with an elegant entrance hall, featuring high ceilings, detailed cornicing, and original staircase balustrades that set the tone for the character and scale found throughout. At the heart of the home lies an impressive open-plan kitchen, dining, and living space, creating a wonderfully light and airy environment. The open plan kitchen/family room is a stunning architectural addition that delivers a seamless blend of period charm and modern sophistication. This expansive space is flooded with natural light, thanks to a striking vaulted ceiling with rooflights and full-width glazed doors opening directly onto the garden terrace, offering seamless indoor-outdoor flow.
The kitchen is a statement in both form and function — expertly designed with bespoke cabinetry, high-end integrated appliances, and a large central island providing additional preparation space. This space flows effortlessly into the dining and informal family living zones, creating a natural focal point for everyday life and entertaining on a grand scale. Accessed from the kitchen is the Hydropool exercise pool and jacuzzi, additionally, to the front, a beautifully proportioned sitting room enjoys a bay window. Adjacent to the kitchen, a useful utility and boot room provides practical storage— ideal for family living. The lower ground floor, fully tanked and cleverly converted, offers a highly versatile space with attractive exposed brickwork, providing good size a independent guest room with en suite or potential for a media room, playroom, or studio, depending on one’s lifestyle requirements.
To the first floor there are three generous bedrooms providing both luxury and flexibility, with two rooms benefiting from excellent built in storage and two of the bedrooms from en suite shower rooms. A spacious family bathroom and additional shower rooms serve the remaining bedrooms.
The top floor provides an interesting versatile space and a potential principle suite or independent space for a relative perhaps, with a good size double bedroom, a shower room and an additional room for a dressing room, nursery or indeed a kitchen area if needed.
Outside
The property enjoys generous off-road parking on a spacious paved driveway, a real benefit for such a central location. To the rear, the landscaped garden has been thoughtfully designed to offer a low-maintenance yet highly usable outdoor space, ideal for both relaxation and recreation. A large, paved terrace directly accessible from the kitchen/living area, provides a perfect area for al fresco dining and summer entertaining.
Beyond, a neatly kept lawn area offers space for children to play and enjoy day-to-day activities, while being intentionally easy to manage — perfect for busy families or those looking to make the most of town-centre living without the upkeep of a large garden. Located to the rear of the garden is a spacious timber garden shed providing excellent storage and also serves as a versatile space for hobbies, workshop use, or garden equipment. The garden enjoys a good degree of privacy, with mature planting and fencing creating a calm and contained environment.
Altogether, the outside space complements the internal accommodation perfectly — offering a well-balanced lifestyle property that’s just a short stroll from the heart of Saffron Walden.
Brochures
Brochure 1- COUNCIL TAXA payment made to your local authority in order to pay for local services like schools, libraries, and refuse collection. The amount you pay depends on the value of the property.Read more about council Tax in our glossary page.
- Band: E
- PARKINGDetails of how and where vehicles can be parked, and any associated costs.Read more about parking in our glossary page.
- Driveway,Off street
- GARDENA property has access to an outdoor space, which could be private or shared.
- Private garden
- ACCESSIBILITYHow a property has been adapted to meet the needs of vulnerable or disabled individuals.Read more about accessibility in our glossary page.
- Ask agent
South Road, Saffron Walden
Add an important place to see how long it'd take to get there from our property listings.
__mins driving to your place
Get an instant, personalised result:
- Show sellers you’re serious
- Secure viewings faster with agents
- No impact on your credit score
Your mortgage
Notes
Staying secure when looking for property
Ensure you're up to date with our latest advice on how to avoid fraud or scams when looking for property online.
Visit our security centre to find out moreDisclaimer - Property reference S1288779. The information displayed about this property comprises a property advertisement. Rightmove.co.uk makes no warranty as to the accuracy or completeness of the advertisement or any linked or associated information, and Rightmove has no control over the content. This property advertisement does not constitute property particulars. The information is provided and maintained by Arkwright & Co, Saffron Walden. Please contact the selling agent or developer directly to obtain any information which may be available under the terms of The Energy Performance of Buildings (Certificates and Inspections) (England and Wales) Regulations 2007 or the Home Report if in relation to a residential property in Scotland.
*This is the average speed from the provider with the fastest broadband package available at this postcode. The average speed displayed is based on the download speeds of at least 50% of customers at peak time (8pm to 10pm). Fibre/cable services at the postcode are subject to availability and may differ between properties within a postcode. Speeds can be affected by a range of technical and environmental factors. The speed at the property may be lower than that listed above. You can check the estimated speed and confirm availability to a property prior to purchasing on the broadband provider's website. Providers may increase charges. The information is provided and maintained by Decision Technologies Limited. **This is indicative only and based on a 2-person household with multiple devices and simultaneous usage. Broadband performance is affected by multiple factors including number of occupants and devices, simultaneous usage, router range etc. For more information speak to your broadband provider.
Map data ©OpenStreetMap contributors.





