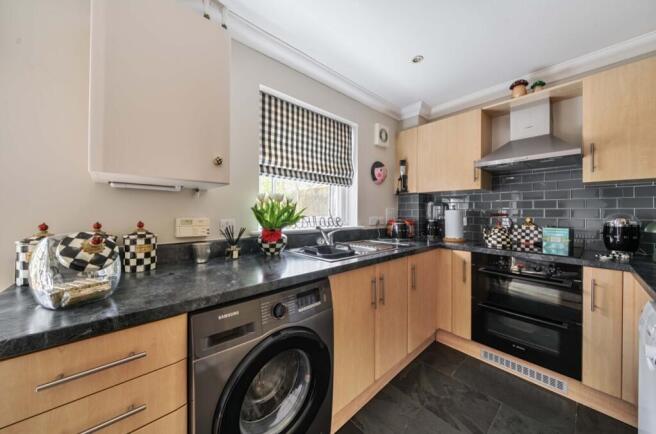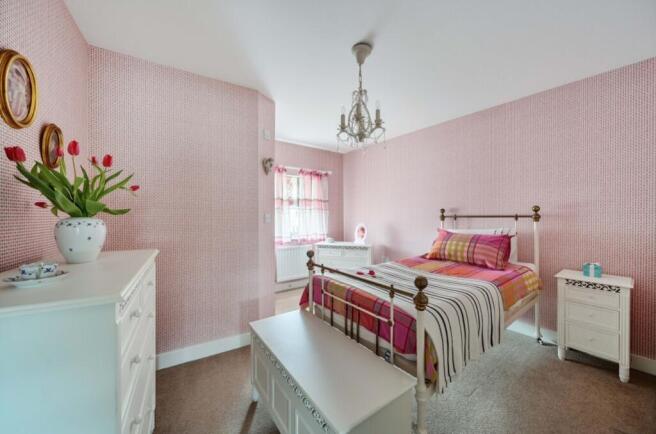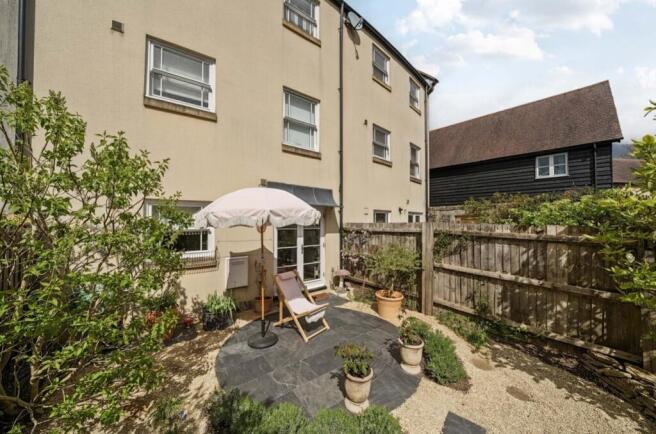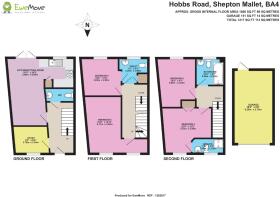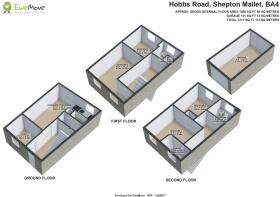Hobbs Road Shepton Mallet

- PROPERTY TYPE
Town House
- BEDROOMS
4
- BATHROOMS
3
- SIZE
Ask agent
- TENUREDescribes how you own a property. There are different types of tenure - freehold, leasehold, and commonhold.Read more about tenure in our glossary page.
Freehold
Key features
- Stunning 4 Bedroom Family Home
- Master Bedroom With En-suite and Built in Storage
- Separate Office or Study
- Lounge with Patio Doors Leading into the Garden
- Family Bathroom and Downstairs Cloakroom
- Enclosed South Facing Garden with Door to Garage
- Garage with Lighting, Power and Eave Storage
- Additional Parking for 1 Vehicle
- Gas Central Heating and Wooden Double Glazing
- Fast Fibre Broadband
Description
This stunning four bedroom family home is one of five houses arranged in a crescent, overlooking a small green area to the front. Built in 2007, this spacious town house is located on the outskirts of Shepton Mallet on the popular Tadley Acres development, and yet it is easily walkable into town. With flexible accommodation arranged over 3 floors, it is perfect for families and professionals alike. There is a south facing enclosed garden, with door access to a single garage and parking for an additional vehicle. Book now to view !
As you step inside, you'll be welcomed into a bright and airy hallway that leads you into the heart of the home. The immaculate presentation of the house, from the front doorstep to the four bedrooms and garden, will immediately catch your eye.
This three-storey town house is in excellent condition throughout. The kitchen boasts plentiful wall and floor units and comes equipped with an integrated double oven, electric induction hob and fridge/freezer. A separate cupboard houses the new gas boiler, providing hot water and central heating. The kitchen opens out into the lounge, which has double patio doors leading into the private rear enclosed south facing garden. Also on the ground floor is a separate study or office, which could also be utilised as a dining room, and a large cloakroom accessed from the hallway.
The staircase in the hall leads to the first floor with two double bedrooms and a separate toilet with a ‘jack and jill' door into both Bedroom 4 and the hallway. The hot water tank is located in a cupboard here.
On the top floor there is the Master bedroom with an en-suite shower room and fitted wardrobe. Also on this floor is a further double bedroom and the family bathroom with a bath and shower over.
The enclosed rear garden is south facing so catches the sun. It is mostly paved with established shrubs and plants, making it perfect for alfresco dining and entertaining friends. At the bottom of the garden is a door into the garage which has lighting, an electricity supply and it offers additional storage space in its eaves. There is an additional parking space in front of the garage.
Finally gas central heating and bespoke wooden double glazing keep this home lovely and snug.
This house strikes the perfect balance between providing a spacious family home with easy access to amenities, schools and services while also offering an easy commute to Bath, Frome and London. Don't miss out on making this lovely house your home. Why wait ? Book your viewing today 24/7 by calling .
Amenities
Mains drainage, water, gas and electricity are all connected. There is fast fibre broadband connectivity.
Location
Shepton Mallet is an historic market town situated in the heart of Somerset and is surrounded by villages and glorious scenery. It is the ideal place to experience life in a semi-rural but well connected location. Key chain supermarkets can be found in the centre, along with a range of restaurants, pubs, shops and leisure amenities. There is a choice of primary and secondary schools, both state and private. The respected and world renowned Wells Cathedral School and Millfield School in Street are not far away.
The cities of Bristol and Bath are both commutable, with good road links north and east. For London commuters, the inter-city train from Castle Cary will take you into London Paddington Station.
Breath-taking scenery surrounds Shepton Mallet, with the towering cliffs of Cheddar Gorge and the steep slopes of the Mendip Hills overlooking the expansive Somerset levels concealing the folklore of King Arthur and the Isle of Avalon. Let's not forget that Shepton Mallet is resident to 3 viaducts, the largest being Charlton Viaduct with its 27 towering arches just a stroll away. And of course Somerset is home to some of the iconic food brands in the world with its Cheddar cheese and Cider !
Open Plan Living Room / Kitchen
5m x 5m - 16'5" x 16'5"
Study/Family Room/Play Room
2.8m x 2m - 9'2" x 6'7"
Master Bedroom 1 with Ensuite
3.8m x 3.4m - 12'6" x 11'2"
Ensuite
2.4m x 1.1m - 7'10" x 3'7"
Bedroom 2
4.8m x 4.2m - 15'9" x 13'9"
Bedroom 3
3.7m x 2.9m - 12'2" x 9'6"
Bedroom 4
3m x 2.8m - 9'10" x 9'2"
Family Bathroom
2.1m x 2m - 6'11" x 6'7"
Jack & Jill Ensuite
2.2m x 1.9m - 7'3" x 6'3"
Garage (Single)
5.1m x 2.8m - 16'9" x 9'2"
- COUNCIL TAXA payment made to your local authority in order to pay for local services like schools, libraries, and refuse collection. The amount you pay depends on the value of the property.Read more about council Tax in our glossary page.
- Band: D
- PARKINGDetails of how and where vehicles can be parked, and any associated costs.Read more about parking in our glossary page.
- Yes
- GARDENA property has access to an outdoor space, which could be private or shared.
- Yes
- ACCESSIBILITYHow a property has been adapted to meet the needs of vulnerable or disabled individuals.Read more about accessibility in our glossary page.
- Ask agent
Hobbs Road Shepton Mallet
Add an important place to see how long it'd take to get there from our property listings.
__mins driving to your place
Your mortgage
Notes
Staying secure when looking for property
Ensure you're up to date with our latest advice on how to avoid fraud or scams when looking for property online.
Visit our security centre to find out moreDisclaimer - Property reference 10665775. The information displayed about this property comprises a property advertisement. Rightmove.co.uk makes no warranty as to the accuracy or completeness of the advertisement or any linked or associated information, and Rightmove has no control over the content. This property advertisement does not constitute property particulars. The information is provided and maintained by EweMove, Covering South West England. Please contact the selling agent or developer directly to obtain any information which may be available under the terms of The Energy Performance of Buildings (Certificates and Inspections) (England and Wales) Regulations 2007 or the Home Report if in relation to a residential property in Scotland.
*This is the average speed from the provider with the fastest broadband package available at this postcode. The average speed displayed is based on the download speeds of at least 50% of customers at peak time (8pm to 10pm). Fibre/cable services at the postcode are subject to availability and may differ between properties within a postcode. Speeds can be affected by a range of technical and environmental factors. The speed at the property may be lower than that listed above. You can check the estimated speed and confirm availability to a property prior to purchasing on the broadband provider's website. Providers may increase charges. The information is provided and maintained by Decision Technologies Limited. **This is indicative only and based on a 2-person household with multiple devices and simultaneous usage. Broadband performance is affected by multiple factors including number of occupants and devices, simultaneous usage, router range etc. For more information speak to your broadband provider.
Map data ©OpenStreetMap contributors.
