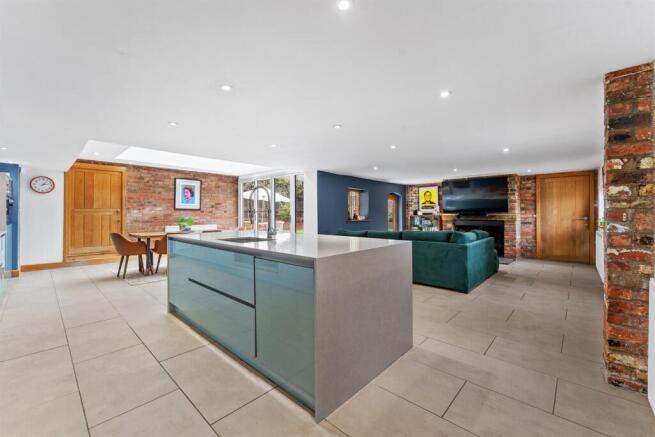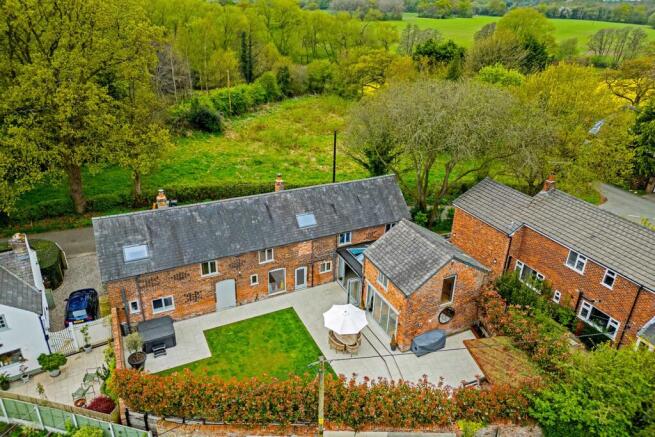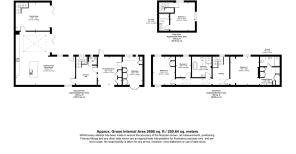Trouthall Lane, Plumley, Knutsford

- PROPERTY TYPE
Barn Conversion
- BEDROOMS
4
- BATHROOMS
3
- SIZE
2,698 sq ft
251 sq m
- TENUREDescribes how you own a property. There are different types of tenure - freehold, leasehold, and commonhold.Read more about tenure in our glossary page.
Freehold
Key features
- Exceptional Detached Barn Conversion
- 4 Immaculate Bedrooms
- 3 Luxuriously Appointed Bathrooms
- Versatile Family Sized Accommodation
- Plethora of Original Features & Modern Appointments
- Fabulous Open Plan Living Dining Kitchen with Island
- Sitting Room with Bi-Fold Doors
- Separate Utility/Boot Room
- Impressive Landscaped Gardens & Entertaining Patio
- Walking Distance of Plumley Train Station & Close Proximity of Knutsford
Description
The barn's heritage is proudly preserved through exposed brickwork, original solid timber beams, pitched ceilings, and cosy log-burners. Recent enhancements have elevated the living experience, including the addition of a striking glazed lantern that fills the open-plan kitchen/living space with natural light, and bi-fold doors connecting both the kitchen and separate sitting room to the spectacular rear garden.
At the heart of the home is the exceptional open plan living, dining, and kitchen with a dramatic glazed lantern. A woodburning stove adds a sense of warmth and grounding within the living area, while bi-fold doors peel back to invite the garden in a natural extension of the room and perfect for summer evenings spent entertaining under the stars.
The kitchen boasts sleek cabinetry stretching the full length of the room and a commanding central island that brings family and friends together at the heart of the home.
Elsewhere on the ground floor, a cosy yet refined sitting room offers a quieter space to relax, again with garden-facing bi-fold doors, while a separate utility and boot room keeps everyday living effortlessly organised. A recently added oak staircase extends to a guest suite/fourth bedroom that brings flexibility and privacy, complete with a stylish ensuite wet room - ideal for visitors or multigenerational living.
Upstairs, the character continues. Exposed beams, pitched ceilings, and Velux windows bring a sense of airiness and rustic drama to the sleeping quarters. The principal suite is a sanctuary in its own right, with its own multifuel burner, feature fireplace, generous dressing room, and sleek ensuite. Two further bedrooms and a sumptuously appointed family bathroom - complete with a wet-room shower, freestanding tub, and integrated sound system - complete the upper floor.
Stepping outside, the sense of tranquillity deepens. The landscaped rear garden is a masterfully designed space made for entertaining and unwinding alike. A spacious patio and hot tub area invite late-night laughter and quiet stargazing, while raised beds and immaculate lawns create an ideal backdrop. A covered al fresco dining area ensures the British weather need never interrupt outdoor plans.
With just under 0.2 acres of grounds, ample parking on the cobbled driveway, and a setting that offers peace without isolation, Trout Barn is a rare fusion of past and present.
Brochures
Brochure.pdf- COUNCIL TAXA payment made to your local authority in order to pay for local services like schools, libraries, and refuse collection. The amount you pay depends on the value of the property.Read more about council Tax in our glossary page.
- Band: G
- PARKINGDetails of how and where vehicles can be parked, and any associated costs.Read more about parking in our glossary page.
- Yes
- GARDENA property has access to an outdoor space, which could be private or shared.
- Yes
- ACCESSIBILITYHow a property has been adapted to meet the needs of vulnerable or disabled individuals.Read more about accessibility in our glossary page.
- Ask agent
Trouthall Lane, Plumley, Knutsford
Add an important place to see how long it'd take to get there from our property listings.
__mins driving to your place
Get an instant, personalised result:
- Show sellers you’re serious
- Secure viewings faster with agents
- No impact on your credit score
Your mortgage
Notes
Staying secure when looking for property
Ensure you're up to date with our latest advice on how to avoid fraud or scams when looking for property online.
Visit our security centre to find out moreDisclaimer - Property reference 1005713. The information displayed about this property comprises a property advertisement. Rightmove.co.uk makes no warranty as to the accuracy or completeness of the advertisement or any linked or associated information, and Rightmove has no control over the content. This property advertisement does not constitute property particulars. The information is provided and maintained by Gascoigne Halman, Knutsford. Please contact the selling agent or developer directly to obtain any information which may be available under the terms of The Energy Performance of Buildings (Certificates and Inspections) (England and Wales) Regulations 2007 or the Home Report if in relation to a residential property in Scotland.
*This is the average speed from the provider with the fastest broadband package available at this postcode. The average speed displayed is based on the download speeds of at least 50% of customers at peak time (8pm to 10pm). Fibre/cable services at the postcode are subject to availability and may differ between properties within a postcode. Speeds can be affected by a range of technical and environmental factors. The speed at the property may be lower than that listed above. You can check the estimated speed and confirm availability to a property prior to purchasing on the broadband provider's website. Providers may increase charges. The information is provided and maintained by Decision Technologies Limited. **This is indicative only and based on a 2-person household with multiple devices and simultaneous usage. Broadband performance is affected by multiple factors including number of occupants and devices, simultaneous usage, router range etc. For more information speak to your broadband provider.
Map data ©OpenStreetMap contributors.




