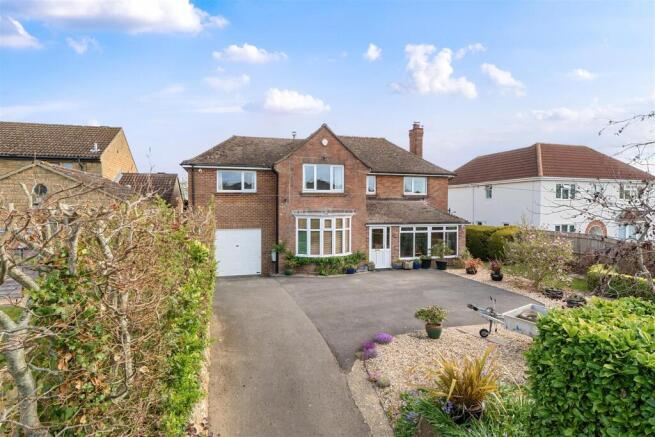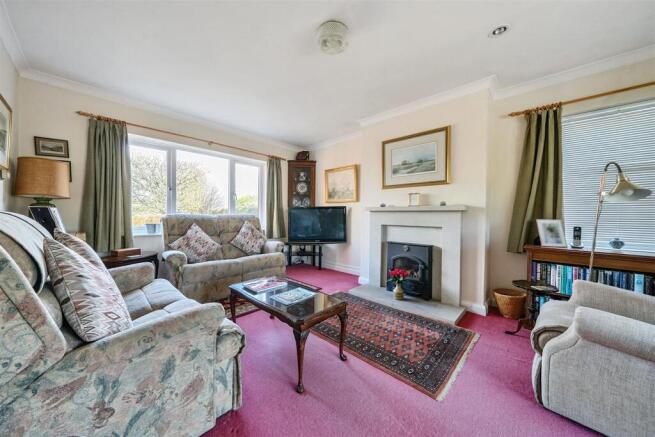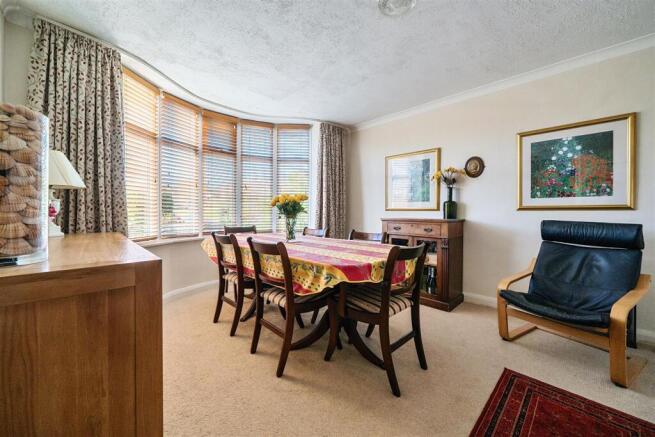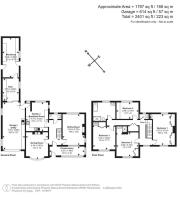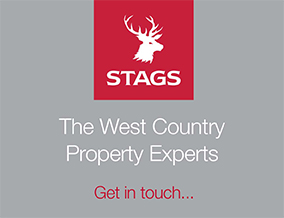
Compton Road, South Petherton

- PROPERTY TYPE
Detached
- BEDROOMS
4
- BATHROOMS
2
- SIZE
2,401 sq ft
223 sq m
- TENUREDescribes how you own a property. There are different types of tenure - freehold, leasehold, and commonhold.Read more about tenure in our glossary page.
Freehold
Key features
- Edge of Village Location
- Hallway and Cloakroom
- Two Reception Rooms
- Large Kitchen/Breakfast Room
- Four Bedrooms
- One En Suite Shower and Family Bathroom
- Extensive Parking and Large Garage/Workshop
- Outbuildings and Delightful Gardens
- Freehold
- Council Tax Band F
Description
Situation - Comptonway is located on the outskirts of this sought after village, backing onto open fields, yet within walking distance of the village centre where a good range of independent shops can be found, together with the acclaimed Holm Restaurant and The Brewers Arms public house. Within the village is a church, primary school, village hall and arts centre, together with a modern medical centre and hospital. Barrington Court is just a short drive away, as is both Ilminster and Crewkerne, where a good range of day-to-day facilities can be found, together with a mainline rail link from Crewkerne to Exeter and London Waterloo.
Description - Comptonway was built in 1935 and is constructed principally of brick and contained beneath a tiled roof. In 1989 the property was extended to provide a large garage/workshop with bedroom and bathroom over. It benefits from double glazed windows and doors throughout, together with gas fired central heating. The property offers well proportioned rooms and includes extensive off road parking, useful range of outbuildings currently used as a gym and workshop/studio which are both fully insulated and is all set within delightful private gardens backing onto open fields and in all extending to approximately 0.38 acres.
Accommodation - UPVC door to entrance conservatory with tiled flooring and leaded glazed door leading into the hallway, with stairs rising to the first floor. Cloakroom with low level WC, corner wash hand basin, tiled floor and part tiled walls. Sitting room with views from three aspects, including a large picture window to front. Attractive stone fireplace with inset log burner. Dining room with bay window to front, recessed fireplace with inset log burner on a quarry tiled hearth, with wooden overmantel, built in cupboard to side, together with shelving and serving hatch through to the kitchen. Kitchen/breakfast room comprising one and a quarter bowl sink unit with mixer tap over, adjoining worktops with a range of floor and wall mounted cupboards and drawers. Stoves gas hob with extractor hood over, together with electric oven and grill, integrated Bosch dishwasher, views from tow aspects, tiled floor and door to garage/utility are with coats area and electric meter.
Landing with window to front. Airing cupboard housing the factory lagged copper cylinder, with immersion heater and slatted shelving, trap access to roof void with aluminium loft ladder, electric light and boarded floor. Bedroom one with wonderful views from two aspects, a selection of Sharps fitted bedroom furniture including mirror fronted wardrobes and overhead cupboards, vanity unit with inset wash hand basin. Bedroom two with window to front, fitted cupboards with hanging rail and shelf, en suite shower with shower cubicle and vanity unit. Bedroom three with window to front, fitted wardrobes and vanity unit. Bathroom with window to rear, panelled bath, large walk-in shower, low level WC, vanity unit, bathroom cabinet, tiled floor with electric underfloor heating. Bedroom four with fine views over the rear garden, picture rail and overhead cupboards. Separate cloakroom with low level WC.
Outside - The property is protected from the road by a bank and low stone wall with a pair of wrought iron gates, opening onto a tarmac driveway, providing extensive parking and turning, along with access to the large garage/workshop area, which is approached through a metal up and over door and is connected with power and light. There is a utility area with single drainer sink, range of worktops with floor and wall mounted cupboards and space and plumbing for automatic washing machine and tumble dryer. Door returning to the kitchen, two windows to side and patio doors leading to the gym, which is insulated with a window to side, together with a range of cupboards and is connected with power and light. From here a further door leads into the workshop/studio area which again is fully insulated with window and door to side. Built in workbench, fitted cupboards, power and light.
To the front of the property, which is protected by a mature Beech hedge, is a large gravelled area with some attractive Box hedging and a Magnolia. To the side of the property is a lawned garden with a pair of wrought iron gates opening into the rear garden. It is fully hedged mainly with Laurel and some Leylandii and backs onto open fields over which there are wonderful distant views. To the rear of the house is a large gravelled bed with circular patio and four well clipped Acers. As you walk through the garden there are large expanses of lawn with well tendered flower and shrub borders and numerous Heathers. There is a fine selection of trees including numerous varieties Apple trees, Pear, Damson, Greengage, Cherry, Plum, along with a Liquid Amber, Camellia and Willow. The pathway down the garden is a circular former pond, which is now being gravelled, together with a useful log shed, with climbing Wisteria over. Kitchen garden with five raised beds, fruit cage with Raspberry canes and Strawberries, together with an aluminium framed greenhouse, compost area and a fine sculpture of a Stag. In total the grounds extend to approximately 0.38 acres.
Services - All mains services are connected.
Gas fired central heating
Broadband availability - Standard, Superfast and Ultrafast (ofcom
Mobile availability - O2, EE and Vodafone (ofcom)
Flood Risk Status - very low risk (environment agency)
Viewings - Strictly by appointment via the vendors selling agents. Stags, Yeovil office, telephone .
Directions - From South Petherton roundabout on the A303, follow the signs into the village centre, passing the Co-Op and Brewers Arms on the right hand side. After a short distance, bear left into Palmer Street, which in turn bears sharp right into Compton Road. Continue along here whereupon Comptonway will be seen on the right hand side, clearly identified by our For Sale board, and immediately opposite Beaufort Gardens.
Brochures
Compton Road, South Petherton- COUNCIL TAXA payment made to your local authority in order to pay for local services like schools, libraries, and refuse collection. The amount you pay depends on the value of the property.Read more about council Tax in our glossary page.
- Band: F
- PARKINGDetails of how and where vehicles can be parked, and any associated costs.Read more about parking in our glossary page.
- Yes
- GARDENA property has access to an outdoor space, which could be private or shared.
- Yes
- ACCESSIBILITYHow a property has been adapted to meet the needs of vulnerable or disabled individuals.Read more about accessibility in our glossary page.
- Ask agent
Compton Road, South Petherton
Add an important place to see how long it'd take to get there from our property listings.
__mins driving to your place
Your mortgage
Notes
Staying secure when looking for property
Ensure you're up to date with our latest advice on how to avoid fraud or scams when looking for property online.
Visit our security centre to find out moreDisclaimer - Property reference 33832736. The information displayed about this property comprises a property advertisement. Rightmove.co.uk makes no warranty as to the accuracy or completeness of the advertisement or any linked or associated information, and Rightmove has no control over the content. This property advertisement does not constitute property particulars. The information is provided and maintained by Stags, Yeovil. Please contact the selling agent or developer directly to obtain any information which may be available under the terms of The Energy Performance of Buildings (Certificates and Inspections) (England and Wales) Regulations 2007 or the Home Report if in relation to a residential property in Scotland.
*This is the average speed from the provider with the fastest broadband package available at this postcode. The average speed displayed is based on the download speeds of at least 50% of customers at peak time (8pm to 10pm). Fibre/cable services at the postcode are subject to availability and may differ between properties within a postcode. Speeds can be affected by a range of technical and environmental factors. The speed at the property may be lower than that listed above. You can check the estimated speed and confirm availability to a property prior to purchasing on the broadband provider's website. Providers may increase charges. The information is provided and maintained by Decision Technologies Limited. **This is indicative only and based on a 2-person household with multiple devices and simultaneous usage. Broadband performance is affected by multiple factors including number of occupants and devices, simultaneous usage, router range etc. For more information speak to your broadband provider.
Map data ©OpenStreetMap contributors.
