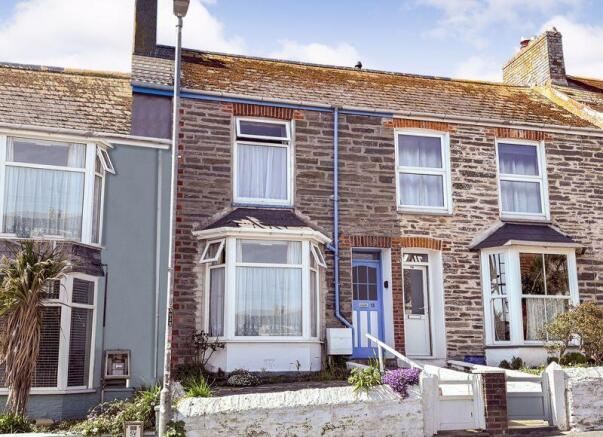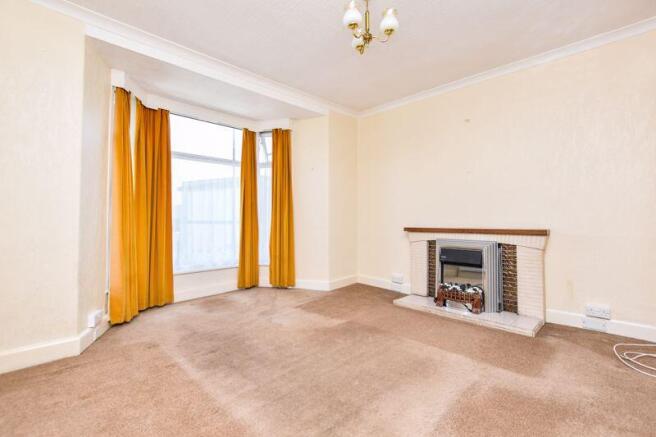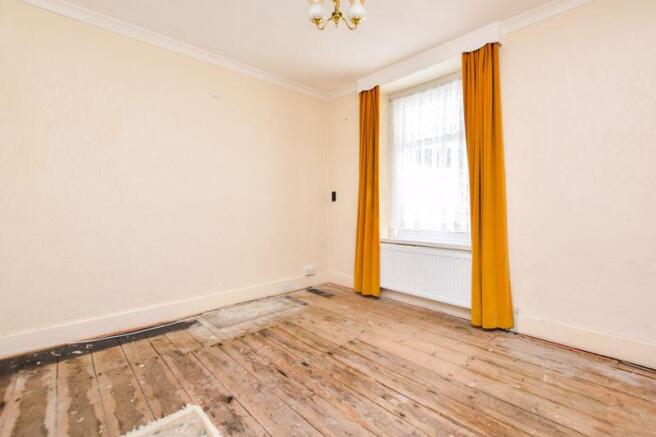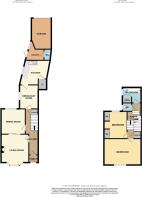Beacon Road, Newquay

- PROPERTY TYPE
Terraced
- BEDROOMS
2
- BATHROOMS
2
- SIZE
Ask agent
- TENUREDescribes how you own a property. There are different types of tenure - freehold, leasehold, and commonhold.Read more about tenure in our glossary page.
Freehold
Key features
- CHARACTER HOME IN THE HEART OF NEWQUAY!
- RENOVATION PROJECT WITH HUGE POTENTIAL
- TWO/THREE BEDROOMS WITH FLEXIBLE LAYOUT OPTIONS
- BAY-FRONTED LOUNGE WITH ORIGINAL FIREPLACE FEATURE
- SECOND RECEPTION OR OPTIONAL DOWNSTAIRS BEDROOM
- KITCHEN, UTILITY ROOM AND DOWNSTAIRS W/C TO REAR
- UPDATED GAS CENTRAL HEATING AND COMBI BOILER INSTALLED
- LOFT ROOM WITH POTENTIAL FOR CONVERSION (STP)
- REAR COURTYARD AND GARAGE WITH LANE ACCESS
- PRIME LOCATION NEAR BEACHES AND NEWQUAY TOWN CENTRE
Description
Located just moments from Newquay’s stunning beaches, vibrant town centre, and breathtaking coastal paths, 13 Beacon Road presents a rare opportunity to acquire a spacious property in an enviable location, with huge potential for transformation. Whether you’re looking for a full-time residence, a holiday escape, or a rewarding investment project, this property offers a blank canvas in one of Cornwall’s most sought-after seaside towns.
This 2/3 bedroom mid-terrace home requires full refurbishment throughout, making it ideally suited to buyers looking for a project. From cosmetic upgrades to modern layouts, the property provides the perfect foundation for a creative renovation, with scope to reimagine and enhance every room. While modernisation is needed, it's worth noting that the home benefits from updated gas central heating via a combi boiler, offering a solid starting point for further improvements.
You enter the property through an enclosed entrance porch leading to the main hallway, where stairs rise to the first floor and an understairs cupboard provides additional storage. To the front, the living room features a large bay window and an existing fireplace which could be reinstated as a characterful log burner or similar. Sliding doors connect this space to a second reception room, ideal as a dining area, home office, or a ground floor bedroom depending on your needs.
The rear dining room, complete with a gas fireplace, leads through to the kitchen which is fitted with a basic range of units. From here, a doorway leads to a rear utility space and a downstairs W/C. These rear sections of the home offer excellent potential for reconfiguration or extension (subject to any necessary consents), creating a more open and contemporary ground floor living space.
Upstairs, a split-level landing provides access to a family bathroom featuring a panelled bath with electric shower, vanity sink unit, and heated towel rail. A separate W/C sits alongside, and there's a useful cupboard housing the gas combination boiler. The two double bedrooms are both well-sized, with the second bedroom including a range of fitted wardrobes. From the landing, there is access to the loft, which—subject to planning and building regulations—could be converted into additional accommodation or used as a hobby room or study.
Externally, the home features a small low-maintenance courtyard leading to a attached rear garage, accessed via a service lane with an up-and-over door. This secure, off-road parking or storage area is a significant asset, particularly in such a central location.
13 Beacon Road is a true renovation opportunity—perfect for those with vision and ambition. With its fantastic location just minutes from the beach and town centre, combined with the strong structural footprint and updated heating system, this is a property that invites transformation and rewards creativity.
FIND ME USING WHAT3WORDS: maximum.handrail.harder
ADDITIONAL INFO:
Tenure: Freehold
Utilities: All Mains Services
Broadband: Yes. For Type and Speed please refer to Openreach website
Mobile phone: Good. For best network coverage please refer to Ofcom checker
Parking: Garage to rear
Heating and hot water: Gas Central Heating for both
Accessibility: Steps to front door
Mining: Standard searches include a Mining Search.
Entrance Porch
3' 6'' x 2' 11'' (1.07m x 0.89m)
Entrance Hall
16' 0'' x 2' 11'' (4.87m x 0.89m)
Living Room
13' 1'' x 11' 7'' (3.98m x 3.53m)
Second Reception Room/Third Bedroom
9' 11'' x 9' 8'' (3.02m x 2.94m)
Dining Room
9' 11'' x 7' 8'' (3.02m x 2.34m)
Kitchen
10' 2'' x 7' 11'' (3.10m x 2.41m)
Utility Room
9' 10'' x 8' 2'' (2.99m x 2.49m) Max
Ground Floor WC
3' 7'' x 2' 10'' (1.09m x 0.86m)
First Floor Landing
13' 3'' x 4' 0'' (4.04m x 1.22m)
Bedroom 1
14' 11'' x 12' 2'' (4.54m x 3.71m)
Bedroom 2
9' 9'' x 8' 7'' (2.97m x 2.61m) Max
Bathroom
7' 6'' x 7' 0'' (2.28m x 2.13m)
Separate WC
3' 6'' x 2' 9'' (1.07m x 0.84m)
Brochures
Property BrochureFull Details- COUNCIL TAXA payment made to your local authority in order to pay for local services like schools, libraries, and refuse collection. The amount you pay depends on the value of the property.Read more about council Tax in our glossary page.
- Band: B
- PARKINGDetails of how and where vehicles can be parked, and any associated costs.Read more about parking in our glossary page.
- Yes
- GARDENA property has access to an outdoor space, which could be private or shared.
- Ask agent
- ACCESSIBILITYHow a property has been adapted to meet the needs of vulnerable or disabled individuals.Read more about accessibility in our glossary page.
- Ask agent
Beacon Road, Newquay
Add an important place to see how long it'd take to get there from our property listings.
__mins driving to your place
Your mortgage
Notes
Staying secure when looking for property
Ensure you're up to date with our latest advice on how to avoid fraud or scams when looking for property online.
Visit our security centre to find out moreDisclaimer - Property reference 12542438. The information displayed about this property comprises a property advertisement. Rightmove.co.uk makes no warranty as to the accuracy or completeness of the advertisement or any linked or associated information, and Rightmove has no control over the content. This property advertisement does not constitute property particulars. The information is provided and maintained by Newquay Property Centre, Newquay. Please contact the selling agent or developer directly to obtain any information which may be available under the terms of The Energy Performance of Buildings (Certificates and Inspections) (England and Wales) Regulations 2007 or the Home Report if in relation to a residential property in Scotland.
*This is the average speed from the provider with the fastest broadband package available at this postcode. The average speed displayed is based on the download speeds of at least 50% of customers at peak time (8pm to 10pm). Fibre/cable services at the postcode are subject to availability and may differ between properties within a postcode. Speeds can be affected by a range of technical and environmental factors. The speed at the property may be lower than that listed above. You can check the estimated speed and confirm availability to a property prior to purchasing on the broadband provider's website. Providers may increase charges. The information is provided and maintained by Decision Technologies Limited. **This is indicative only and based on a 2-person household with multiple devices and simultaneous usage. Broadband performance is affected by multiple factors including number of occupants and devices, simultaneous usage, router range etc. For more information speak to your broadband provider.
Map data ©OpenStreetMap contributors.





