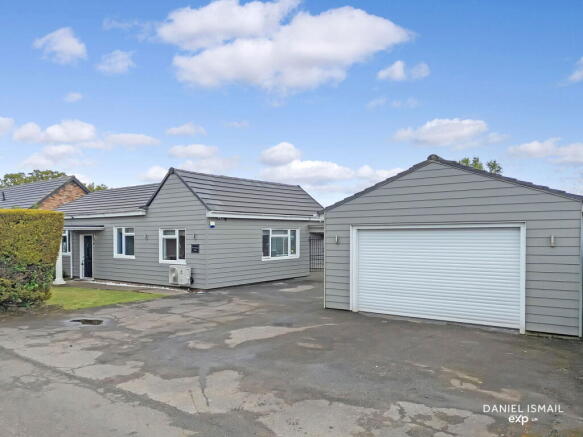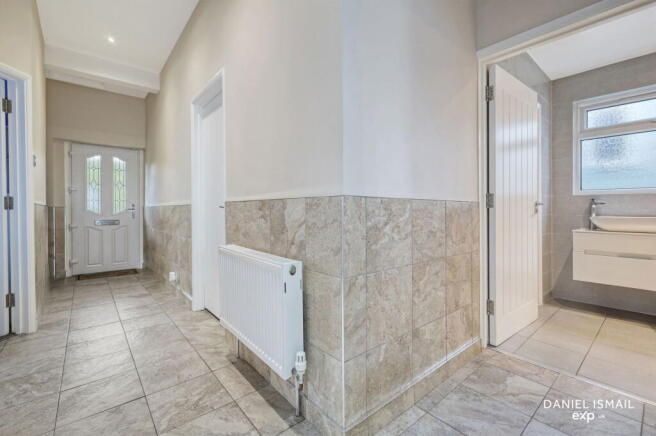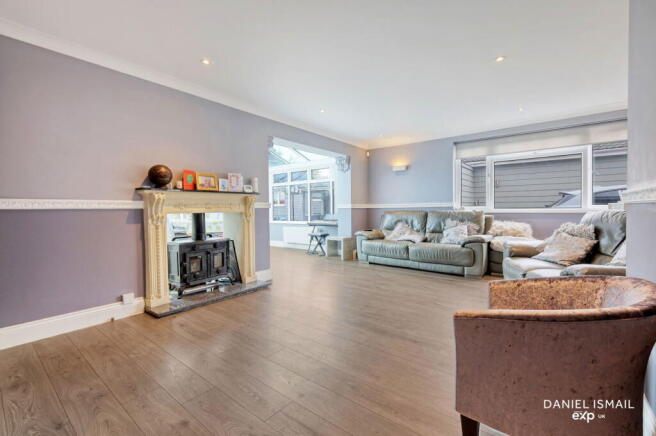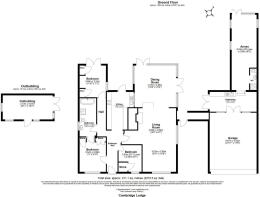Hertford Drive, Fobbing, Stanford-le-hope, SS17 9HL

- PROPERTY TYPE
Detached
- BEDROOMS
3
- BATHROOMS
2
- SIZE
2,105 sq ft
196 sq m
- TENUREDescribes how you own a property. There are different types of tenure - freehold, leasehold, and commonhold.Read more about tenure in our glossary page.
Freehold
Key features
- QUOTE DI1048 WHEN CALLING TO VIEW - CALLS ANSWERED 24 HOURS A DAY
- THREE/FOUR BEDROOM DETACHED BUNGALOW
- MODERN DECOR THROUGHOUT
- OFF STREET PARKING FOR MULTIPLE VEHICLES
- SPACIOUS DOUBLE GARAGE
- SEPERATE ANNEX AREA
- EAST FACING REAR GARDEN WITH SPECTACULAR VIEWS
- COVERING APPROX 2,105 SQ FT OF LIVING ACCOMMODATION
- EASY ACCESS TO BOTH A13 AND BASILDON HOSPITAL
- COUNCIL TAX BAND C
Description
QUOTE DI1048 WHEN CALLING TO VIEW - CALLS ANSWERED 24 HOURS A DAY
Tucked away in the charming and semi-rural village of Fobbing, this exceptional three/four bedroom detached bungalow presents a rare opportunity to acquire a substantial and versatile family home, offering approximately 2,105 sq ft of thoughtfully designed living accommodation. Blending modern comforts with countryside tranquillity, the property is a true sanctuary for those seeking space, style, and a connection to nature—all while remaining within easy reach of essential amenities and transport links.
Upon entering, you are welcomed into a home that exudes warmth and character. The heart of the property is the expansive and beautifully appointed living room, which boasts a stylish media wall, a contemporary electric fireplace, and a charming log burner that creates a cosy ambiance during the cooler months. This inviting space flows effortlessly into a bright and airy conservatory, perfectly positioned to capture the natural light and panoramic views of the garden and beyond. Whether you're hosting friends or enjoying a quiet evening with family, this seamless indoor-outdoor connection creates an ideal setting for all occasions.
The kitchen has been tastefully modernised and offers a practical yet elegant space, complete with ample cabinetry, high-quality appliances, and room for casual dining. The layout is designed to accommodate the needs of a growing family or those who love to entertain, with everything within easy reach.
Three generously sized bedrooms provide plenty of space for rest and relaxation, each offering their own unique charm and comfort. The stylish Jack and Jill four-piece bathroom suite features a contemporary design, complete with a separate shower and a freestanding bath—perfect for unwinding after a long day.
Outside, the property truly comes into its own. The east-facing rear garden is a haven of calm and enjoyment, designed for low maintenance yet high impact. It features a luxurious swim jacuzzi hot tub for year-round indulgence, and a beautifully crafted log cabin that comes fully equipped with air conditioning, power, and internet—ideal as a home office, studio, or relaxing retreat. Adjacent to the annex is a bespoke bar area, creating the ultimate setting for summer gatherings or evening drinks, all set against a stunning backdrop of uninterrupted farmland views that stretch out as far as the eye can see. The garden also benefits from having a brick-built BBQ and pizza oven, ideal for outdoor cooking and entertaining.
Additional highlights include a double garage and ample off-street parking for four to five vehicles, catering perfectly to modern family life. The property also benefits from an annex area, which includes a convenient utility space, shower room, and living area—offering excellent potential for guest accommodation, independent living, or even a rental opportunity. For added comfort, air conditioning units have also been installed within the property.
Ideally positioned, the home offers excellent access to the A13, making commuting simple and efficient. It is just a short drive to Basildon Hospital and is within close proximity to well-regarded schools such as Ortu Gable Hall School. Nature lovers will also appreciate the nearby Langdon Hills Country Park, providing beautiful walking trails and a peaceful escape from the bustle of daily life.
This is a rare opportunity to own a truly special home that combines stylish interiors, flexible living space, and stunning outdoor features in a highly desirable location. Early viewing is highly recommended to fully appreciate all that this remarkable bungalow has to offer.
DISCLAIMER
We endeavour to make our sales particulars as accurate and reliable as possible; however, they do not constitute or form part of an offer or contract, nor can they be regarded as representations or relied upon as statements of fact. All interested parties must verify the accuracy via their solicitor who will check any relevant lease information, related charges, fixtures / fittings, rights of way / access, permissions for extensions / conversions and, required planning / building regulations. The floorplan is not to scale and its accuracy nor measurements can be confirmed, all interested parties should consult their surveyor should they want verification of the floorplan or plot.
We offer a range of services designed to help with the moving process where we may earn a fee for referring these services. There is no obligation to use any of these services and if you choose to use a service which we recommend, such as a licensed conveyancer or a mortgage broker, then we will disclose to you at that time the fact that a referral arrangement exists and they will advise the amount of any referral fee to be paid to us. Their services remain wholly independent to you and any fee will be retained by us and will not affect the fees that are directly quoted to you.
Brochures
Brochure 1- COUNCIL TAXA payment made to your local authority in order to pay for local services like schools, libraries, and refuse collection. The amount you pay depends on the value of the property.Read more about council Tax in our glossary page.
- Band: C
- PARKINGDetails of how and where vehicles can be parked, and any associated costs.Read more about parking in our glossary page.
- Garage,Off street
- GARDENA property has access to an outdoor space, which could be private or shared.
- Private garden
- ACCESSIBILITYHow a property has been adapted to meet the needs of vulnerable or disabled individuals.Read more about accessibility in our glossary page.
- Level access
Hertford Drive, Fobbing, Stanford-le-hope, SS17 9HL
Add an important place to see how long it'd take to get there from our property listings.
__mins driving to your place
Get an instant, personalised result:
- Show sellers you’re serious
- Secure viewings faster with agents
- No impact on your credit score
Your mortgage
Notes
Staying secure when looking for property
Ensure you're up to date with our latest advice on how to avoid fraud or scams when looking for property online.
Visit our security centre to find out moreDisclaimer - Property reference S1288958. The information displayed about this property comprises a property advertisement. Rightmove.co.uk makes no warranty as to the accuracy or completeness of the advertisement or any linked or associated information, and Rightmove has no control over the content. This property advertisement does not constitute property particulars. The information is provided and maintained by eXp UK, London. Please contact the selling agent or developer directly to obtain any information which may be available under the terms of The Energy Performance of Buildings (Certificates and Inspections) (England and Wales) Regulations 2007 or the Home Report if in relation to a residential property in Scotland.
*This is the average speed from the provider with the fastest broadband package available at this postcode. The average speed displayed is based on the download speeds of at least 50% of customers at peak time (8pm to 10pm). Fibre/cable services at the postcode are subject to availability and may differ between properties within a postcode. Speeds can be affected by a range of technical and environmental factors. The speed at the property may be lower than that listed above. You can check the estimated speed and confirm availability to a property prior to purchasing on the broadband provider's website. Providers may increase charges. The information is provided and maintained by Decision Technologies Limited. **This is indicative only and based on a 2-person household with multiple devices and simultaneous usage. Broadband performance is affected by multiple factors including number of occupants and devices, simultaneous usage, router range etc. For more information speak to your broadband provider.
Map data ©OpenStreetMap contributors.




