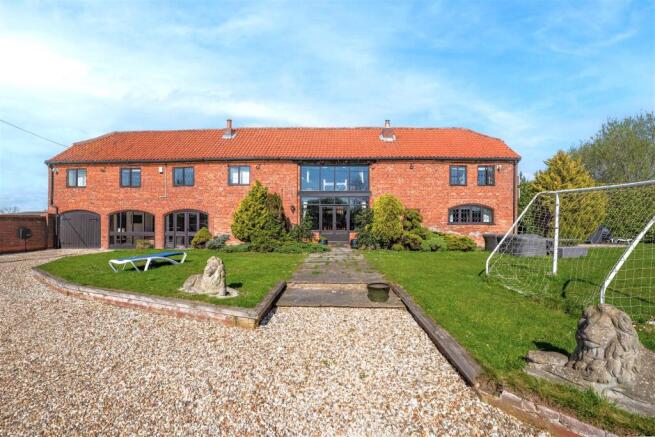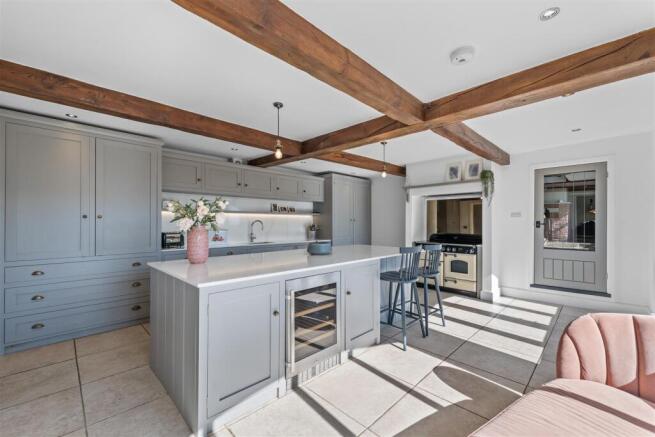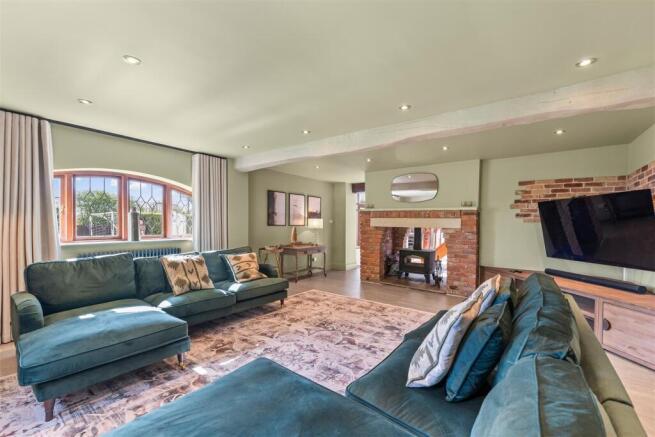Sutton Lane, Sutton Cum Granby

- PROPERTY TYPE
Barn Conversion
- BEDROOMS
5
- BATHROOMS
3
- SIZE
2,900 sq ft
269 sq m
- TENUREDescribes how you own a property. There are different types of tenure - freehold, leasehold, and commonhold.Read more about tenure in our glossary page.
Freehold
Key features
- Impressive Former Threshing Barn
- Tastefully Converted & Renovated
- 5 Bedrooms, 2 Receptions
- 2 Ensuites & Main Shower Room
- Beautifully Appointed Kitchen
- Wealth Of Character & Features
- Considerable Level Of Parking
- Gated Driveway
- Generous 0.3 Acre Plot
- Viewing Highly Recommended
Description
A fantastic opportunity to purchase a spacious and tastefully appointed brick and pantiled former threshing barn which offers an excellent level of versatile accommodation occupying what is a pleasant, established, gated plot that extends to in excess of 0.3 of a acre.
This delightful home boasts two well proportioned reception areas encompassing an impressive central hallway with split level staircase rising to a galleried landing above and full high vaulted ceiling, flooded with light with the glazed threshing barn opening overlooking the garden. In addition there are five bedrooms, two with ensuite facilities, and separate main shower room all of which have been tastefully updated, combining both traditional and modern elements.
The kitchen is an attractive feature of the property, being of generous proportions and beautifully appointed with a range of built in units finished in heritage style colours with quartz preparation surfaces and integrated appliances including a Quooker boiling tap. The majority of the rooms offer their own elements of character with exposed beams and timbers and attractive fireplaces which combine to create a wonderful family home within this small hamlet setting. As well as the main accommodation the former garage has been converted to create an initial storage area which links through into a spacious boot room/utility but, for those requiring garage space, this would potentially be relatively straightforward to convert back.
The property occupies a delightful plot screened from the road behind and established hedge frontage with electric gates leading onto a substantial parking area providing more than adequate off road car standing. This in turn leads out onto a mainly lawned garden which offers an excellent degree of privacy and catches the majority of the day's sun.
Overall viewing comes highly recommended to appreciate both the location and accommodation on offer.
Sutton Cum Granby - The hamlet of Sutton cum Granby lies in the Vale of Belvoir with amenities available in the nearby village of Bottesford and market town of Bingham including local shops, primary and secondary schools, doctors and dentists surgeries, pubs and restaurants. The village is convenient for the A52 and A46, the A1 and M1 and the nearby market town of Grantham from where there is a high speed train to King's Cross in just over an hour.
A PAIR OF PART GLAZED TIMBER DOUBLE DOORS PROVIDE ACCESS THROUGH TO THE LARGE OPEN PLAN:
Dining Hall - 8.00m x 5.38m - This large open plan area has an entrance hall with natural slate flooring and magnificent staircase rising to an upper galleried first floor landing. The dining area features ceramic tiled flooring, recessed downlighting, exposed beams, two double radiators and feature fireplace which is also open to the lounge, housing a large Hunter multi-fuel stove set on a stone hearth with brick and timber surround. From the rear of the hallway a pair of glazed timber doors provide access onto the walled rear courtyard, which features the original barn doors.
Cloakroom - Having been modernised with an Old England suite comprising with washbasin and low level WC, tiled floor, central heating radiator, recessed lighting and extractor.
Lounge - 6.81m x 5.36m - A light and airy room with windows to the front and side elevations. Again featuring a ceramic tiled floor, fireplace having a slate and stone hearth with the Hunter multi-fuel stove, two double radiators, recessed lighting and exposed ceiling timber, TV and satellite aerial points, telephone point.
Living Kitchen - 5.59m x 5.49m (18'4" x 18') - A stunning, light and airy space of generous proportions having a pleasant aspect out onto the main garden. The kitchen is tastefully appointed having been thoughtfully refurbished with a generous range of bespoke farmhouse style wall, base and drawer units finished in heritage style colours with two runs of quartz preparation surfaces including a large central island unit with integral breakfast bar providing informal dining as well as additional storage beneath. In addition a the kitchen having attractive chimney breast with inset range, under counter wine cooler, integrated dishwasher and fridge freezer, undermounted Franke sink with Quooker boiling tap, attractive exposed beams to the ceiling, contemporary column radiator, tiled floor and a door leading to:
Boot Room/Utility - A fantastic, well proportioned space converted from the rear of the garage to provide an excellent level of storage and leading through into a storage area to the front with double doors leading into the garden. Although this is a really useful space for those requiring a garage it would be relatively straightforward to convert this area of the building back to garage space if required.
RETURNING TO THE ENTRANCE HALL A WIDE STAIRCASE WITH BALUSTRADED STAIR RAIL PROVIDES ACCESS TO THE FIRST FLOOR:
Galleried Landing - 5.49m x 5.38m - With exposed ceiling timbers, the landing has a large glazed area on the front elevation with panoramic view of the Vale of Belvoir and Belvoir Castle. Having electrically operated remote control Velux rooflights, large chandelier, seven wall lights, two double radiators. From the galleried first floor landing there is a:
Secondary Landing - 9.45m x 1.04m - Having further radiator, airing cupboard housing the large hot water tank with Megaflow pressurised central heating system.
Master Bedroom - 6.25m x 5.33m - A spacious, light and airy room, the measurements include the depth of the ensuite and the dressing room. Windows in two elevations overlook the gardens and provide extensive views across the Vale of Belvoir. The room having vaulted ceiling with exposed timbers and purlins, double radiator, TV and satellite aerial points, telephone point and air conditioning unit.
Ensuite Bathroom - A beautifully appointed and thoughtfully updated space which has been tastefully fitted with a modern but traditional style suite very much in keeping with the house, comprising attractive free standing slipper bath with chrome mixer tap and integral shower handset, pedestal washbasin with chrome mixer tap and close coupled WC, combination column towel radiator, period style tiled floor and contemporary splash backs.
Dressing Room - Vaulted ceiling, radiator and light.
Bedroom 2 - 3.30m x 3.05m - A further double bedroom offering a wealth of character and features having pitched ceiling with exposed timber beam, a pleasant aspect out in the garden, space for free standing wardrobe, shelving unit with LED lighting, air conditioning unit and also benefitting from ensuite facilities.
Ensuite Shower Room - 2.44m x 1.30m - Tastefully appointed having been modernised is a contemporary suite comprising double width shower enclosure with sliding screen and wall mounted shower mixer, close coupled WC and pedestal washbasin, central heating radiator and attractive pitched ceiling with exposed purlin and beam.
Bedroom 3 - 4.39m x 3.05m - Approached off the secondary landing. With vaulted ceiling and exposed timbers, views over the garden and towards Belvoir Castle, access to the roof space and double panel radiator.
Bedroom 4 - 4.39m x 3.05m - With vaulted ceiling with exposed beam and purlins, double radiator, air conditioning unit and views over the garden and towards Belvoir Castle.
Bedroom 5 - 3.23m x 2.90m - With vaulted ceiling, double radiator and views over the garden and towards Belvoir Castle.
Shower Room - 2.21m x 1.93m - Tastefully appointed having been modernised with a traditional style suite comprising pedestal washbasin, close coupled WC and double width shower enclosure with glass screen and wall mounted shower mixer with both independent handset and rainwater rose over, period style tiled floor and contemporary tiled splash, combination column towel radiator and attractive vaulted ceiling with exposed timbers.
Exterior - The property occupies an attractive, well proportioned plot, generous by modern standards, lying in the region of 0.31 of an acre, set back from the lane behind an established laurel hedged frontage with electric gates leading onto a substantial driveway which provides a considerable level of off road parking. The gardens lie to the front and side of the property with an east to southerly aspect which gets the sun in the gardens for the majority of the day. The gardens are mainly laid to lawn with established borders with a range of shrubs and having a further hard standing area which encompasses a purpose built dog kennel that could, alternatively, be utilised as useful storage, a double weather proof socket and a hot tub.
Council Tax Band - Rushcliffe Borough Council - Tax Band G.
Tenure - Freehold
Additional Notes - The property is understood to have mains electricity, drainage and water, central heating is oil fired. (information taken from Energy performance certificate and/or vendor).
We are aware of a previous planning application for two dwellings on opposing fields from 2021 under application 20/03272/FUL. This was refused.
Some minor covenants from the original conversion relating to the requirement that any alterations must be "in keeping" with the village.
Additional Information - Please see the links below to check for additional information regarding environmental criteria (i.e. flood assessment), school Ofsted ratings, planning applications and services such as broadband and phone signal. Note Richard Watkinson & Partners has no affiliation to any of the below agencies and cannot be responsible for any incorrect information provided by the individual sources.
Flood assessment of an area:_
Broadband & Mobile coverage:-
School Ofsted reports:-
Planning applications:-
Brochures
Sutton Lane, Sutton Cum Granby- COUNCIL TAXA payment made to your local authority in order to pay for local services like schools, libraries, and refuse collection. The amount you pay depends on the value of the property.Read more about council Tax in our glossary page.
- Band: G
- PARKINGDetails of how and where vehicles can be parked, and any associated costs.Read more about parking in our glossary page.
- Yes
- GARDENA property has access to an outdoor space, which could be private or shared.
- Yes
- ACCESSIBILITYHow a property has been adapted to meet the needs of vulnerable or disabled individuals.Read more about accessibility in our glossary page.
- Ask agent
Sutton Lane, Sutton Cum Granby
Add an important place to see how long it'd take to get there from our property listings.
__mins driving to your place
Get an instant, personalised result:
- Show sellers you’re serious
- Secure viewings faster with agents
- No impact on your credit score
About Richard Watkinson & Partners, Bingham
10 Market Street, Bingham, Nottingham, Nottinghamshire, NG13 8AB



Your mortgage
Notes
Staying secure when looking for property
Ensure you're up to date with our latest advice on how to avoid fraud or scams when looking for property online.
Visit our security centre to find out moreDisclaimer - Property reference 33839419. The information displayed about this property comprises a property advertisement. Rightmove.co.uk makes no warranty as to the accuracy or completeness of the advertisement or any linked or associated information, and Rightmove has no control over the content. This property advertisement does not constitute property particulars. The information is provided and maintained by Richard Watkinson & Partners, Bingham. Please contact the selling agent or developer directly to obtain any information which may be available under the terms of The Energy Performance of Buildings (Certificates and Inspections) (England and Wales) Regulations 2007 or the Home Report if in relation to a residential property in Scotland.
*This is the average speed from the provider with the fastest broadband package available at this postcode. The average speed displayed is based on the download speeds of at least 50% of customers at peak time (8pm to 10pm). Fibre/cable services at the postcode are subject to availability and may differ between properties within a postcode. Speeds can be affected by a range of technical and environmental factors. The speed at the property may be lower than that listed above. You can check the estimated speed and confirm availability to a property prior to purchasing on the broadband provider's website. Providers may increase charges. The information is provided and maintained by Decision Technologies Limited. **This is indicative only and based on a 2-person household with multiple devices and simultaneous usage. Broadband performance is affected by multiple factors including number of occupants and devices, simultaneous usage, router range etc. For more information speak to your broadband provider.
Map data ©OpenStreetMap contributors.




