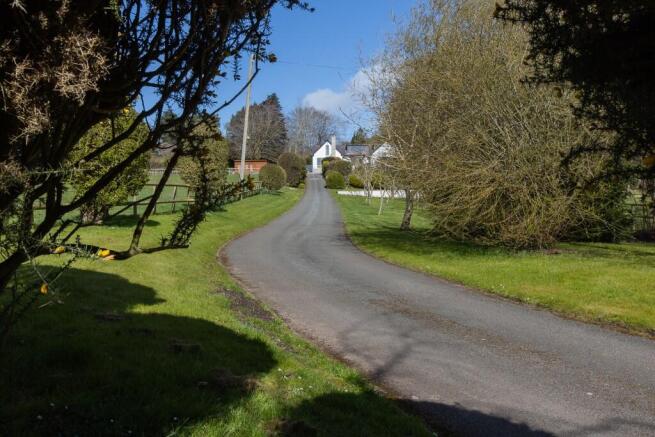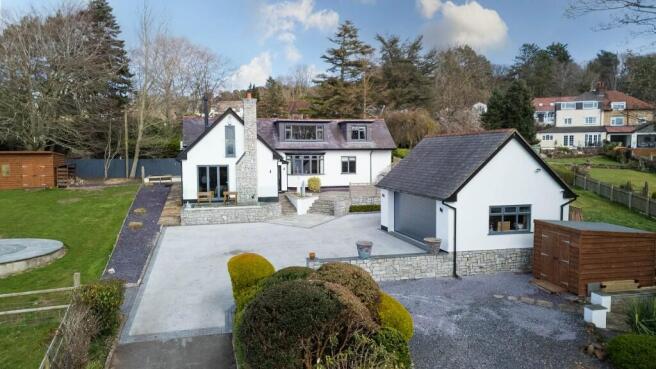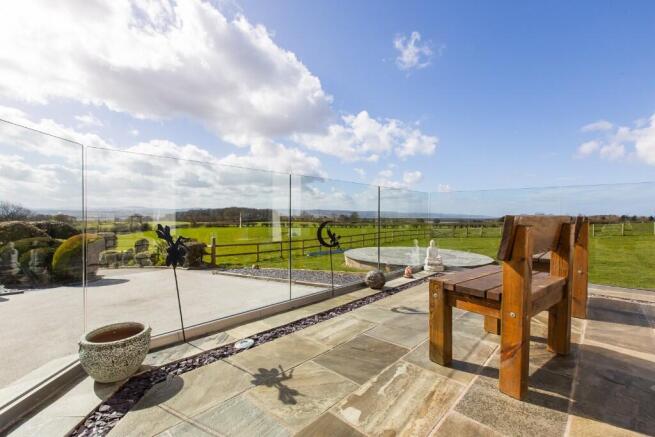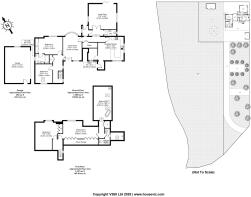Station Road, Burton CH64

- PROPERTY TYPE
Detached
- BEDROOMS
4
- BATHROOMS
2
- SIZE
2,513 sq ft
233 sq m
- TENUREDescribes how you own a property. There are different types of tenure - freehold, leasehold, and commonhold.Read more about tenure in our glossary page.
Freehold
Key features
- 4 BEDROOM DETACHED HOME
- UNINTERRUPTED VIEWS TO THE DEE ESTUARY
- PRIVATE 5 ACRE PLOT
- HIGH QUALITY FINISHES
- SUPERB OUTDOOR ENTERTAINING
- LONG SWEEPING DRIVEWAY
- TRANQUIL SETTING
Description
Westrydene is a stunning four bedroom detached house with uninterrupted views across the Dee Estuary to the Welsh Hills.
The property in brief
Approached via an enclosed porch, the hallway leads through double doors to a well proportioned sitting room which enjoys superb views across the open countryside. There's a built in log burner for cooler evenings and doors opening out onto a glass fronted balcony for sundowners during the warmer months. A stylish media wall with shelving and cupboard space keep clutter to a minimum. Throughout the house, work has been completed to the highest standard, including the solid oak floors and doors with brass handles.
The stylish kitchen also enjoys the far reaching views and boasts stunning granite worktops along with a range of base units in a contemporary colour featuring brass fittings. The low level lights create a relaxed ambiance and, together with the stainless steel double larder fridge freezer and double ovens, are perfect for entertaining. A useful utility room adjacent is excellent for keeping things out of sight. A back door leads onto the patio space to the rear of the house and beyond to the lawned areas.
Across the hallway sits the dining room with its cast iron feature fireplace, it also looks out over the garden towards the Welsh Hills. There are two further double bedrooms on the ground floor, one with an ensuite, finished with contemporary porcelain tiles and black fittings.
The solid oak staircase, with study nook beneath, leads to the first floor. The principal suite is accessed via the wide landing complete with a seating area, from which to best appreciate those stunning views, and excellent built in storage. Past the impressive bathroom with green marble style tiling, double seated shower/steam, black fittings and granite worktops, steps lead down to this oasis of a bedroom. A log burner sits in one corner creating a cosy cocoon, whilst a splendid black polished stone bathtub is opposite, completing the luxurious suite. A further double bedroom with built in storage is on the other side of the landing, also enjoying the views to the front.
The outside in brief
As the electric gates open onto the long, impressively straight driveway leading up to this stunning house, you cannot help but be bowled over by the magnificent views in all directions. There are well thought out pockets of entertaining space to the right, an outside kitchen with pizza oven and patio dining area, another relaxation area with fully operational waterfall pond and two further dining/sitting areas as you approach the house. All take in the magnificent, uninterrupted vista across greenbelt fields to the Dee Estuary and beyond. A further entertaining area sits to the rear of the house with another wood fired oven and ample room for a large table and chairs. A cohesion between the various areas has been created through a consistent use of stone, paving and attractive gravel areas that seamlessly blend together. This large plot is south facing and, as such, enjoys the sun throughout the day.
The gardens are well planted with an interesting mix of shrubs and the mature trees make this plot feel very private indeed.
There is plenty of room for parking on the driveway and a smart roller shuttered double garage.
The lifestyle in brief
Burton is a beautiful, picturesque village that offers everything that would be expected from a rural way of life.
Woodland walks with views over the open countryside, Ness Gardens and the RSPB marshlands are on the doorstep.
Victorian traditions can be enjoyed which include singing carols around the Christmas tree and summer fetes which add to the village ambiance.
There is a lovely local primary school with a good ofsted report and the local playing field with a playground for younger children to enjoy. The excellent grammar, private and state schools both on the Wirral and in Chester are easily reached.
The village has lots to offer and is situated only minutes from the Chester High Road making it highly accessible to the motorway network and Chester, Heswall and Liverpool.
Council Tax band G
- COUNCIL TAXA payment made to your local authority in order to pay for local services like schools, libraries, and refuse collection. The amount you pay depends on the value of the property.Read more about council Tax in our glossary page.
- Ask agent
- PARKINGDetails of how and where vehicles can be parked, and any associated costs.Read more about parking in our glossary page.
- Garage,Driveway
- GARDENA property has access to an outdoor space, which could be private or shared.
- Front garden,Terrace
- ACCESSIBILITYHow a property has been adapted to meet the needs of vulnerable or disabled individuals.Read more about accessibility in our glossary page.
- Ask agent
Station Road, Burton CH64
Add an important place to see how long it'd take to get there from our property listings.
__mins driving to your place
Get an instant, personalised result:
- Show sellers you’re serious
- Secure viewings faster with agents
- No impact on your credit score
Your mortgage
Notes
Staying secure when looking for property
Ensure you're up to date with our latest advice on how to avoid fraud or scams when looking for property online.
Visit our security centre to find out moreDisclaimer - Property reference Westrydene. The information displayed about this property comprises a property advertisement. Rightmove.co.uk makes no warranty as to the accuracy or completeness of the advertisement or any linked or associated information, and Rightmove has no control over the content. This property advertisement does not constitute property particulars. The information is provided and maintained by Ingram Premium Listings, Heswall. Please contact the selling agent or developer directly to obtain any information which may be available under the terms of The Energy Performance of Buildings (Certificates and Inspections) (England and Wales) Regulations 2007 or the Home Report if in relation to a residential property in Scotland.
*This is the average speed from the provider with the fastest broadband package available at this postcode. The average speed displayed is based on the download speeds of at least 50% of customers at peak time (8pm to 10pm). Fibre/cable services at the postcode are subject to availability and may differ between properties within a postcode. Speeds can be affected by a range of technical and environmental factors. The speed at the property may be lower than that listed above. You can check the estimated speed and confirm availability to a property prior to purchasing on the broadband provider's website. Providers may increase charges. The information is provided and maintained by Decision Technologies Limited. **This is indicative only and based on a 2-person household with multiple devices and simultaneous usage. Broadband performance is affected by multiple factors including number of occupants and devices, simultaneous usage, router range etc. For more information speak to your broadband provider.
Map data ©OpenStreetMap contributors.





