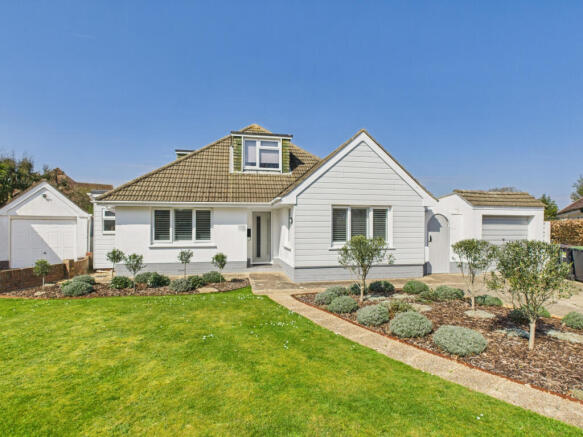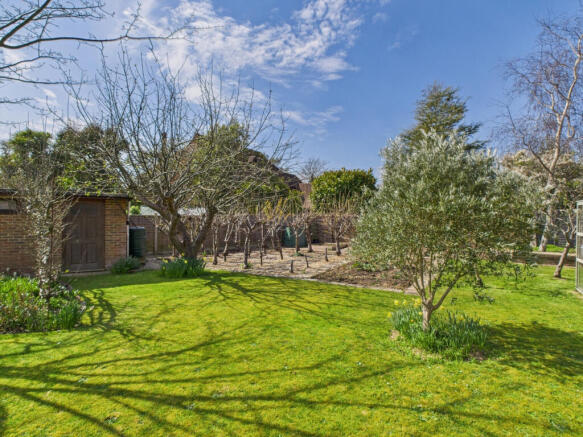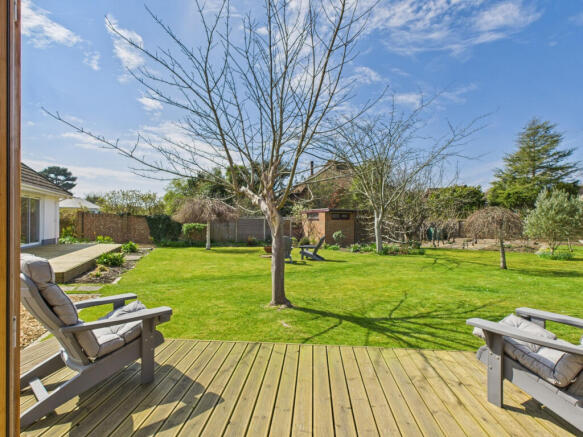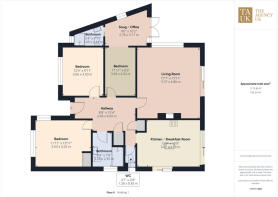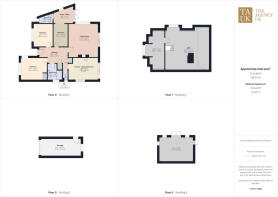
St. Thomas Avenue, Hayling Island, PO11

- PROPERTY TYPE
Bungalow
- BEDROOMS
3
- BATHROOMS
2
- SIZE
Ask agent
- TENUREDescribes how you own a property. There are different types of tenure - freehold, leasehold, and commonhold.Read more about tenure in our glossary page.
Freehold
Key features
- Sought after location
- Beautifully renovated and presented
- Garage & parking for several cars
- Large mature front & rear gardens
- Versatile accommodation with annexe potential
- Bathroom, wet room and separate WC
- Modern kitchen / breakfast room looking out onto the garden
- Large summer house perfect for multiple uses
- Well laid out accommodation
- Spacious loft area, ideal for conversion STP
Description
Exquisitely presented bungalow in prime coastal location with expansive grounds & elegant summer House.
Nestled in one of the most sought after residential enclaves, this exceptional bungalow offers the perfect blend of coastal living and refined comfort. Ideally situated just moments from the Seafront, West Town's charming boutique shops, and the scenic Hayling Billy Trail, the location is as convenient as it is picturesque.
Occupying a generous and beautifully landscaped plot, this home is a true sanctuary for garden enthusiasts. At its heart lies an impressive 17’4” x 12’4” (5.30m x 3.78m) summer house—perfectly suited for alfresco entertaining, quiet reflection, or stylish gatherings.
Thoughtfully extended and meticulously maintained by the current owner, the property features a versatile side extension offering potential for a self-contained annexe—ideal for guests, multi-generational living, or home office space.
Offered with vacant possession, this rare opportunity invites you to experience a lifestyle of serenity and sophistication by the sea.
As you arrive at this charming home, you're welcomed by a beautifully landscaped front garden, complete with well-tended shrubs and vibrant flower beds. A long private driveway leads to the garage, offering ample parking for multiple vehicles and a picturesque arched gate providing side access to the rear garden.
Step through the front door into a bright and welcoming hallway with two large storage cupboards, featuring stylish modern patterned flooring that sets the tone for the rest of the home.
Just off the hallway are two generously sized front bedrooms, both adorned with elegant wooden shutters. The master bedroom also benefits from a built-in wardrobe, offering plenty of storage space.
The contemporary bathroom is thoughtfully designed with a luxurious walk-in rainfall shower, vanity unit with ample storage, and a sleek concealed cistern WC. Adjacent to the bathroom is a separate WC, both spaces finished with matching modern flooring.
Toward the rear of the home, you'll find a beautifully presented living room complete with a feature fireplace and cozy log burner—perfect for relaxing evenings. Sliding doors lead out to a raised decking area and into the stunning rear garden.
The modern kitchen is a true heart of the home, boasting sleek fitted units, stylish worktops, and a central island with an inset sink and mixer tap. Integrated appliances include a microwave, oven, induction hob and dishwasher, alongside a freestanding American-style fridge freezer. There’s also convenient plumbing and space for a washing machine.
One of the most versatile features of this home is the potential annexe—currently set up as a dining and sitting area, it can easily serve as a third bedroom, office, snug, or guest suite. It enjoys direct garden access via French doors and is complemented by a spacious, fully tiled wet room.
Step outside and discover a truly enchanting rear garden. This mature, expansive space offers a peaceful haven for both relaxation and entertaining, with raised timber decking, vegetable beds, flower borders, and an abundance of fruit trees including cherry, apple (both cooking and eating), and even an olive tree. The garden is beautifully secluded by tall hedges and fencing—ideal for garden lovers.
A delightful summer house, measuring 17’4” x 12’4” (5.30m x 3.78m), offers a charming retreat with pine-lined interiors, double glazing, power supply, and its own decked veranda—perfect as a studio, garden office, or relaxation spot.
Additional features include a handy brick store (approx. 10’6” x 10’), ideal for tools and equipment, and a single garage with power and lighting, accessed via a side door from the garden.
This wonderful home is packed with character, space, and versatility—ready to welcome its next owners.
ADDITIONAL INFORMATION
A very spacious fully boarded loft currently split into two rooms. 20’11" x 21'9” (6.39m x 6.64m) which houses the gas boiler with a dormer window to the side and a door leading to a further room 19’5” x 5'10” (5.93m x 1.79m) with another dormer window. This would be ideal for further accommodation, subject to the relevant planning permission.
Dont hesitate to contact us today and book in to view this beautiful home, with flexible viewings offered, daytime, evenings and weekends, including Sundays.
Entrance Hall
8'8" x 15'4" (2.66m x 4.69m)
Large entrance hall with 2 built in cupboards for storage and access to the loft via loft hatch.
Bedroom 1
11'10" x 13'11" (3.63m x 4.25m)
Master bedroom with built in storage & beautiful interior wooden shutters.
Bedroom 2
12'0" x 9'11" (3.66m x 3.03m)
Second bedroom with beautiful interior wooden shutters.
Living Room
17'7" x 15'11" (5.37m x 4.86m)
Living room with feature fireplace and log burner. Dual aspect windows and patio doors with access to the garden.
Dining Room
8'3" x 11'10" (2.52m x 3.63m)
Dining room / bedroom 3 or could be part of the annexe with access to the study / snug room.
Study
9'0" x 10'2" (2.76m x 3.11m)
Study / snug room with patio door access to the rear garden and feature sky lantern.
Shower Room
5'4" x 7'11" (1.65m x 2.43m)
Fully tiled wet room with shower, WC and basin.
Bathroom
7'8" x 8'4" (2.35m x 2.56m)
Bathroom with large shower enclosure & glass screen, vanity unit & storage.
Kitchen
11'11" x 15'9" (3.64m x 4.82m)
Kitchen / breakfast room with integrated appliances including oven, microwave, dishwasher and induction hob plus freestanding large american fridge freezer and plumbing for washing machine.
Large feature centre island unit with wide inset 1 ¼ bowl and mixer taps.
Summer House
12'4" x 17'4" (3.78m x 5.30m)
Summer house with decking with power and lighting.
Garage
8'8" x 19'10" (2.66m x 6.05m)
Garage with power and lighting with front access but also side access from the garden.
Loft
20'11" x 21'9" (6.39m x 6.64m)
Loft with potential to convert STP. High ceilings and dormer window.
Loft room separated by door and wooden panels, size is 5.93m x (L) 1.79m (W) with dormer window.
Brochures
Brochure 1Brochure 2- COUNCIL TAXA payment made to your local authority in order to pay for local services like schools, libraries, and refuse collection. The amount you pay depends on the value of the property.Read more about council Tax in our glossary page.
- Band: E
- PARKINGDetails of how and where vehicles can be parked, and any associated costs.Read more about parking in our glossary page.
- Garage,Driveway,Off street
- GARDENA property has access to an outdoor space, which could be private or shared.
- Yes
- ACCESSIBILITYHow a property has been adapted to meet the needs of vulnerable or disabled individuals.Read more about accessibility in our glossary page.
- Wet room,Level access shower
St. Thomas Avenue, Hayling Island, PO11
Add an important place to see how long it'd take to get there from our property listings.
__mins driving to your place
Your mortgage
Notes
Staying secure when looking for property
Ensure you're up to date with our latest advice on how to avoid fraud or scams when looking for property online.
Visit our security centre to find out moreDisclaimer - Property reference RX566140. The information displayed about this property comprises a property advertisement. Rightmove.co.uk makes no warranty as to the accuracy or completeness of the advertisement or any linked or associated information, and Rightmove has no control over the content. This property advertisement does not constitute property particulars. The information is provided and maintained by TAUK, Covering Nationwide. Please contact the selling agent or developer directly to obtain any information which may be available under the terms of The Energy Performance of Buildings (Certificates and Inspections) (England and Wales) Regulations 2007 or the Home Report if in relation to a residential property in Scotland.
*This is the average speed from the provider with the fastest broadband package available at this postcode. The average speed displayed is based on the download speeds of at least 50% of customers at peak time (8pm to 10pm). Fibre/cable services at the postcode are subject to availability and may differ between properties within a postcode. Speeds can be affected by a range of technical and environmental factors. The speed at the property may be lower than that listed above. You can check the estimated speed and confirm availability to a property prior to purchasing on the broadband provider's website. Providers may increase charges. The information is provided and maintained by Decision Technologies Limited. **This is indicative only and based on a 2-person household with multiple devices and simultaneous usage. Broadband performance is affected by multiple factors including number of occupants and devices, simultaneous usage, router range etc. For more information speak to your broadband provider.
Map data ©OpenStreetMap contributors.
