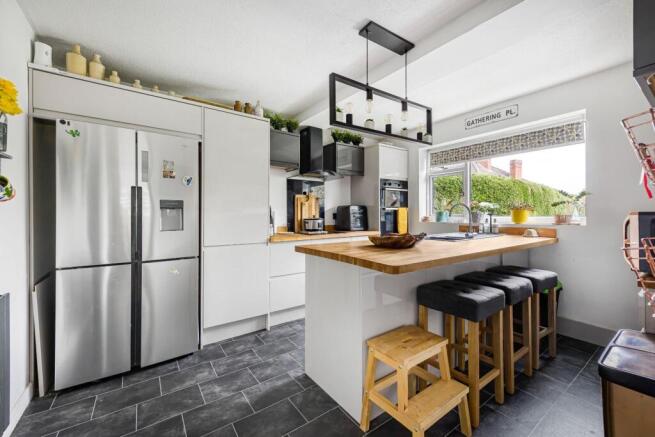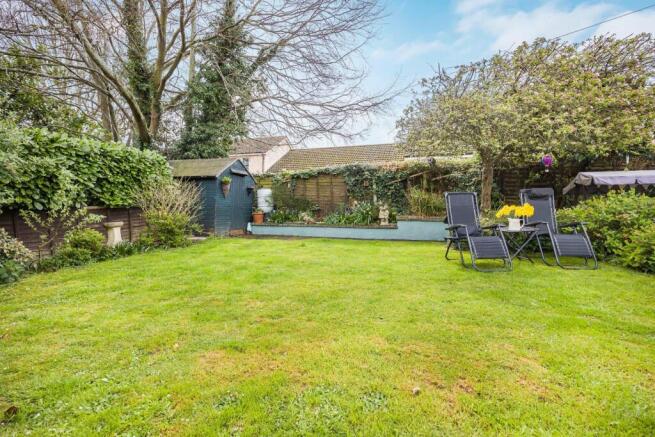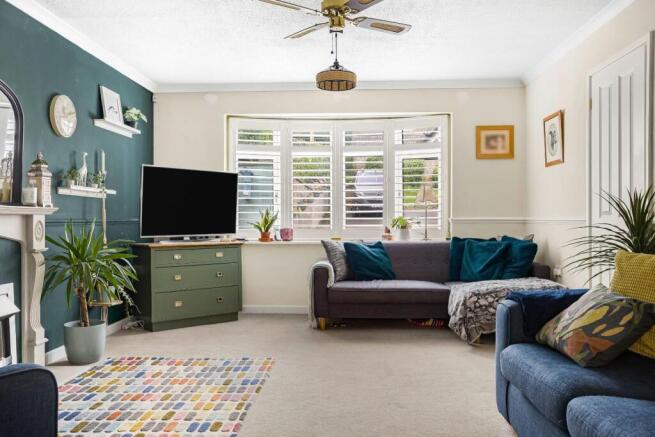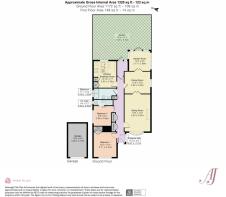Spouthouse Lane, Cam, Dursley

- PROPERTY TYPE
Detached Bungalow
- BEDROOMS
2
- BATHROOMS
2
- SIZE
Ask agent
- TENUREDescribes how you own a property. There are different types of tenure - freehold, leasehold, and commonhold.Read more about tenure in our glossary page.
Freehold
Key features
- Spacious two-bedroom detached bungalow with flexible layout and generous proportions
- Modern kitchen with oak worktops, breakfast bar, and integrated appliances & garden views
- Elegant sitting room with bay window, feature fireplace, & plantation shutters
- Dining room & garden room with French doors opening onto a private landscaped garden
- Stylish family bathroom & additional en-suite shower room with level-access wet area
- Two lovely double bedrooms with great natural light
- Block-paved driveway and detached garage with side access and power
- Beautifully landscaped rear garden with patio, lawn, shed, and mature planting
- Step-free access and practical layout ideal for downsizers or single-level living
- Close to Cam & Dursley station, local shops, schools, scenic walks, and commuter links
Description
Tucked away in a quiet residential lane within the sought-after village of Cam, this beautifully presented and deceptively spacious two-bedroom detached bungalow offers stylish and versatile single-storey living. With a generous internal layout, three reception rooms, and a landscaped garden retreat, this home combines comfort, practicality, and charm in equal measures.
The property is approached via a smart, block-paved driveway that offers a clean and welcoming first impression. Set back from the road, the driveway provides ample off-road parking for multiple vehicles and leads directly to the detached single garage, equipped with an electric roller door and door to the side.
The driveway is framed by neat borders with low-maintenance shrubs, enhancing the kerb appeal of this detached bungalow. A gently sloping mobility access ramp connects the driveway to the main entrance, ensuring smooth and step-free access to the front door, ideal for those seeking an accessible home.
Upon entering through the front door, you're welcomed into a bright and airy hallway finished with soft neutral décor. The flow of the property is seamless, with well-proportioned rooms radiating from the central corridor, offering both privacy and openness in just the right measure. A wealth of hidden storage within the property is very impressive.
Bedroom one is at the front of the house, is bright and inviting, with a large window, neutral tones, and a floral feature wall with built-in wardrobes.
Bedroom two features soft beige carpeting, a large picture window to the side. Sliding doors lead to a private en-suite wet room with low level shower, floating basin, and WC, all designed with accessibility in mind with window to the side, ideal as a guest suite for visitors.
The main bathroom is stylishly finished with crisp white ceramic wall tiles, a stone-effect tiled floor, and modern fixtures including a P-shaped bath with overhead shower, vanity unit, and heated towel rail, window to the side, creating a clean and contemporary sanctuary.
To the front of the property lies the elegant main sitting room, a generously sized space centered around a stone-effect fireplace with modern inset gas fire. The rich green feature wall adds depth, while a large bay window with classic plantation shutters allows for ample natural light, creating a cosy yet sophisticated setting. Double doors open to further reception.
The kitchen is a stylish and functional hub of the home, recently upgraded with sleek gloss-finish grey cabinetry and solid wooden worktops. Integrated appliances, including a double oven, hob and extractor are complemented by a black composite sink, under-cabinet lighting, and a breakfast bar island that adds both sociability and practicality. Black slate-effect tiled flooring grounds the space with a clean, modern finish. Lovely garden views.
Adjacent to the sitting room, and accessed via glazed French doors, a formal dining room, perfect for entertaining. This space is finished with engineered oak-effect flooring and leads directly into the garden room at the rear, enhancing the open-plan feel and providing a lovely backdrop for dining and relaxing alike.
The garden room/conservatory is a outstanding feature, offering a peaceful view over the rear garden through full-height glazing and French doors. With painted exposed brick walls, wood-effect vinyl flooring, and roof blinds filtering sunlight, this space is ideal for year-round enjoyment, whether as a reading nook, home office, or snug.
Outside, the property continues to impress. To the front, a wide block-paved driveway offers off-road parking for multiple vehicles and leads to a detached single garage with electric roller door and side access. A thoughtfully designed ramp leads to the front entrance, providing excellent step-free access for residents and guests alike.
The rear garden is beautifully landscaped and fully enclosed, providing both tranquillity and privacy. A paved terrace just outside the garden room offers the perfect spot for alfresco dining, while the level lawn is bordered by mature trees, shrubs, and well-stocked flower beds. A charming painted garden shed provides handy storage, and there is plenty of room for relaxing, entertaining, or gardening.
This is a home that has been lovingly maintained and smartly updated throughout, offering turn-key living in a peaceful yet highly convenient location just moments from Cam village amenities, Dursley town centre, and open countryside.
Cam is a well-connected and vibrant village located on the edge of the Cotswolds in Gloucestershire. It offers a wide range of everyday amenities, making it a popular choice for families, retirees, and commuters alike. The village has a Tesco superstore, a post office, a pharmacy, and a number of independent shops and cafés. There are several pubs and takeaways for casual dining, along with hairdressers, beauty salons, and a library. Cam is served by several primary schools, including Cam Everlands and Cam Hopton, both of which are well-regarded locally. Secondary education is available nearby at Rednock School in Dursley.
For outdoor enthusiasts, Cam is surrounded by beautiful countryside, with numerous walking and cycling routes, including access to the Cotswold Way. The nearby Cam Peak and Cam Long Down offer breathtaking views and peaceful spots for picnics and nature walks. The village also benefits from a medical centre, dental practices, and regular bus services to nearby towns and Gloucester city. Cam & Dursley railway station lies just on the outskirts of the village, providing direct trains to Gloucester, Bristol, and beyond — making it ideal for commuters.
Brochures
Brochure.pdfBrochure- COUNCIL TAXA payment made to your local authority in order to pay for local services like schools, libraries, and refuse collection. The amount you pay depends on the value of the property.Read more about council Tax in our glossary page.
- Band: D
- PARKINGDetails of how and where vehicles can be parked, and any associated costs.Read more about parking in our glossary page.
- Driveway
- GARDENA property has access to an outdoor space, which could be private or shared.
- Yes
- ACCESSIBILITYHow a property has been adapted to meet the needs of vulnerable or disabled individuals.Read more about accessibility in our glossary page.
- Level access
Spouthouse Lane, Cam, Dursley
Add an important place to see how long it'd take to get there from our property listings.
__mins driving to your place
Get an instant, personalised result:
- Show sellers you’re serious
- Secure viewings faster with agents
- No impact on your credit score
Your mortgage
Notes
Staying secure when looking for property
Ensure you're up to date with our latest advice on how to avoid fraud or scams when looking for property online.
Visit our security centre to find out moreDisclaimer - Property reference 33839645. The information displayed about this property comprises a property advertisement. Rightmove.co.uk makes no warranty as to the accuracy or completeness of the advertisement or any linked or associated information, and Rightmove has no control over the content. This property advertisement does not constitute property particulars. The information is provided and maintained by AJ Estate Agents of Gloucestershire, Stonehouse. Please contact the selling agent or developer directly to obtain any information which may be available under the terms of The Energy Performance of Buildings (Certificates and Inspections) (England and Wales) Regulations 2007 or the Home Report if in relation to a residential property in Scotland.
*This is the average speed from the provider with the fastest broadband package available at this postcode. The average speed displayed is based on the download speeds of at least 50% of customers at peak time (8pm to 10pm). Fibre/cable services at the postcode are subject to availability and may differ between properties within a postcode. Speeds can be affected by a range of technical and environmental factors. The speed at the property may be lower than that listed above. You can check the estimated speed and confirm availability to a property prior to purchasing on the broadband provider's website. Providers may increase charges. The information is provided and maintained by Decision Technologies Limited. **This is indicative only and based on a 2-person household with multiple devices and simultaneous usage. Broadband performance is affected by multiple factors including number of occupants and devices, simultaneous usage, router range etc. For more information speak to your broadband provider.
Map data ©OpenStreetMap contributors.




