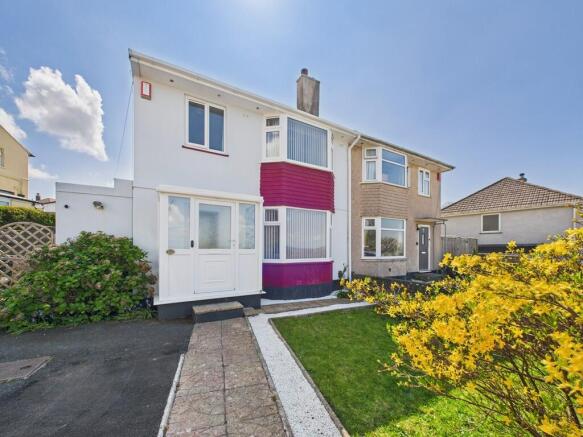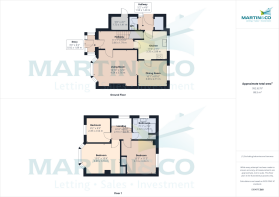
Aylesbury Crescent, City Of Plymouth

- PROPERTY TYPE
Semi-Detached
- BEDROOMS
3
- BATHROOMS
1
- SIZE
Ask agent
- TENUREDescribes how you own a property. There are different types of tenure - freehold, leasehold, and commonhold.Read more about tenure in our glossary page.
Freehold
Key features
- SEMI DETACHED FAMILY HOME
- THREE DOUBLE BEDROOMS
- OPEN PLAN LOUNGE / DINER
- MODERN KITCHEN AND BATHROOM
- UTILITY ROOM AND CLOAKROOM
- BEAUTIFUL FRONT AND REAR GARDENS
- OUTDOOR STORAGE SHED
- BEAUTIFULLY PRESENTED
- COUNCIL TAX BAND A
- EPC RATING D
Description
LOCATION Whitleigh offers a convenient and community-oriented living environment with a range of housing options, local amenities, and good transport links. Its established nature and pockets of green space contribute to its appeal as a residential area within the vibrant city of Plymouth.
DESCRIPTION As you step across the threshold, you are warmly greeted into a generously proportioned lounge/diner, a versatile and inviting space thoughtfully designed to accommodate both peaceful relaxation after a busy day and lively gatherings with cherished family and friends. This inviting area boasts a seamless flow between the living and dining spaces, offering considerable flexibility in terms of furniture arrangement and interior design, allowing you to truly make it your own. The recently renovated kitchen is undoubtedly a striking focal point of the home, showcasing a range of contemporary fixtures and fittings, providing a sleek, modern, and highly functional environment for even the most discerning culinary enthusiasts to indulge their passion. Enhancing the practicality of the ground floor layout is the inclusion of a convenient downstairs cloakroom, a much-appreciated addition for guests and everyday living, as well as a separate utility room. This dedicated space offers valuable room for laundry appliances and additional storage, contributing significantly to maintaining a tidy and clutter-free ambiance throughout the main living areas.
Ascending the staircase to the first floor, you will discover three well-proportioned double bedrooms, each thoughtfully designed to provide a comfortable and private sanctuary for rest and rejuvenation. The modern and tastefully appointed double shower room serves the needs of a busy household with its contemporary fixtures and ease of use. However, a truly exceptional and noteworthy feature of this property is the breathtaking panorama of rolling countryside and shimmering water views that grace the front-facing first-floor rooms. Imagine waking up to such a picturesque backdrop each morning - a truly inspiring and wonderful way to commence your day.
Venturing outside, the property is further enhanced by beautifully maintained gardens to both the front and rear. The front garden not only contributes to the property's attractive curb appeal but also provides a welcoming introduction to the home. The rear garden, on the other hand, offers a tranquil escape from the hustle and bustle of daily life, providing an ideal space for enjoying moments of outdoor relaxation, hosting delightful al fresco dining experiences during warmer months, or providing a safe and enjoyable environment for children to play and explore. Parking is made effortlessly convenient with the recently extended off-road parking area, now offering ample space to comfortably accommodate multiple vehicles - a significant and valuable benefit for the demands of modern family living and visiting guests. Furthermore, a handy and substantial outdoor storage shed offers practical space for neatly storing garden equipment, tools, and other outdoor essentials, helping to keep the gardens and parking area uncluttered.
This exceptional home has been lovingly cared for and meticulously maintained by its current owners and is presented in truly excellent condition throughout, offering a seamless transition for new owners to move in and immediately begin enjoying all the wonderful attributes it has to offer. Don't let this remarkable opportunity pass you by to acquire this wonderful property and experience the perfect harmony of comfort, style, and convenience within a highly sought-after and desirable location in Plymouth.
VIEWINGS Interested applicants should call Martin & Co (Plymouth) today on in order to arrange their viewing appointment.
NOTICE TO APPLICANTS We endeavour to make our sales particulars accurate and reliable, however, they do not constitute or form part of an offer or any contract and none is to be relied upon as statements of representation or fact. Any services, systems and appliances listed in this specification have not been tested by us and no guarantee as to their operating ability or efficiency is given. All measurements have been taken as a guide to prospective buyers only, and are not precise. Please be advised that some of the particulars may be awaiting vendor approval. If you require clarification or further information on any points, please contact us, especially if you are traveling some distance to view. Fixtures and fittings other than those mentioned are to be agreed with the seller. We routinely refer potential purchasers to Simply conveyancing. It is your decision whether you choose to deal with Simply Conveyancing. In making that decision, you should know that we receive an annual payments benefits, equating to approximately £200 per referral.
- COUNCIL TAXA payment made to your local authority in order to pay for local services like schools, libraries, and refuse collection. The amount you pay depends on the value of the property.Read more about council Tax in our glossary page.
- Band: A
- PARKINGDetails of how and where vehicles can be parked, and any associated costs.Read more about parking in our glossary page.
- Off street
- GARDENA property has access to an outdoor space, which could be private or shared.
- Yes
- ACCESSIBILITYHow a property has been adapted to meet the needs of vulnerable or disabled individuals.Read more about accessibility in our glossary page.
- Ask agent
Aylesbury Crescent, City Of Plymouth
Add an important place to see how long it'd take to get there from our property listings.
__mins driving to your place
Your mortgage
Notes
Staying secure when looking for property
Ensure you're up to date with our latest advice on how to avoid fraud or scams when looking for property online.
Visit our security centre to find out moreDisclaimer - Property reference 101449009986. The information displayed about this property comprises a property advertisement. Rightmove.co.uk makes no warranty as to the accuracy or completeness of the advertisement or any linked or associated information, and Rightmove has no control over the content. This property advertisement does not constitute property particulars. The information is provided and maintained by Martin & Co, Plymouth. Please contact the selling agent or developer directly to obtain any information which may be available under the terms of The Energy Performance of Buildings (Certificates and Inspections) (England and Wales) Regulations 2007 or the Home Report if in relation to a residential property in Scotland.
*This is the average speed from the provider with the fastest broadband package available at this postcode. The average speed displayed is based on the download speeds of at least 50% of customers at peak time (8pm to 10pm). Fibre/cable services at the postcode are subject to availability and may differ between properties within a postcode. Speeds can be affected by a range of technical and environmental factors. The speed at the property may be lower than that listed above. You can check the estimated speed and confirm availability to a property prior to purchasing on the broadband provider's website. Providers may increase charges. The information is provided and maintained by Decision Technologies Limited. **This is indicative only and based on a 2-person household with multiple devices and simultaneous usage. Broadband performance is affected by multiple factors including number of occupants and devices, simultaneous usage, router range etc. For more information speak to your broadband provider.
Map data ©OpenStreetMap contributors.





