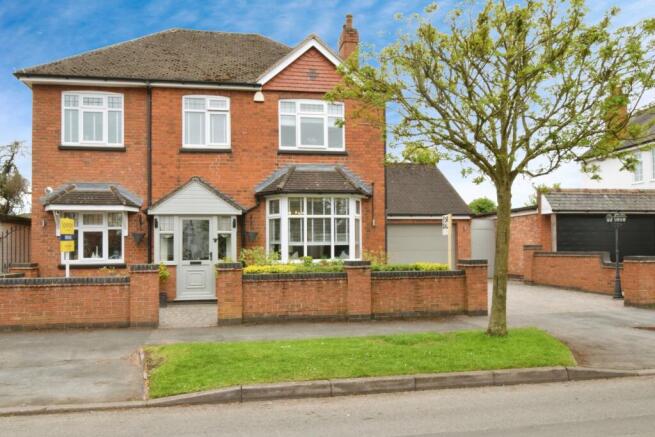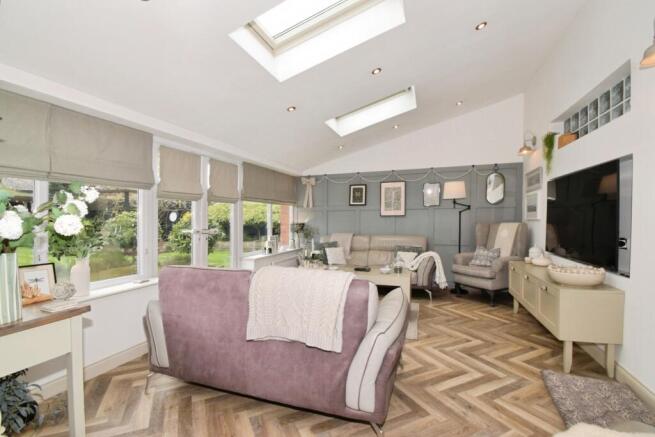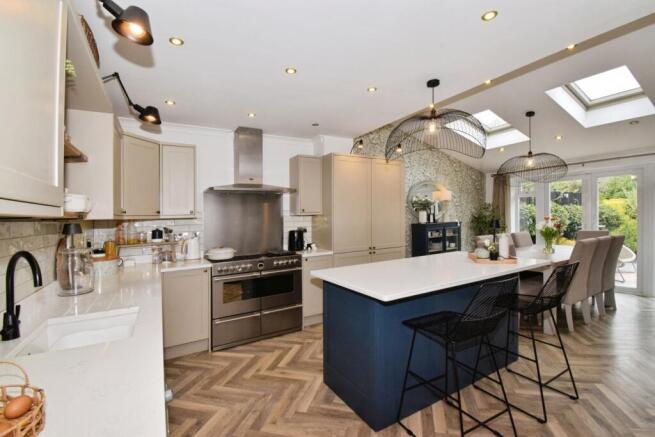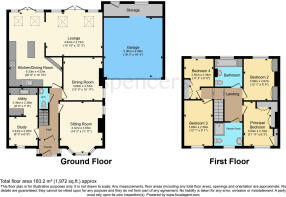Glenville Avenue, Glen Parva, Leicester, Leicestershire, LE2

- PROPERTY TYPE
Detached
- BEDROOMS
4
- BATHROOMS
3
- SIZE
Ask agent
- TENUREDescribes how you own a property. There are different types of tenure - freehold, leasehold, and commonhold.Read more about tenure in our glossary page.
Freehold
Key features
- Substantially Extended Four Bedroom Detached Family Home
- Sought After Residential Area
- Finished to and Exceptional Standard Throughout
- Stunning Kitchen Diner and Main Lounge
- Two further Reception Rooms
- Two Magnificent Bathrooms and Ground Floor WC
- Wet Underfloor Heating System in Extension
- Off-Road parking and Double Garage
- Generous Landscaped Family Garden
Description
As soon as you walk through the front door the quality of presentation and finish is evident. There is a porch that then leads into an entrance hall with Karndean flooring and stairs rising to the first floor. Under the stairs is a beautifully finished cloakroom with low flush WC and wash hand basin.
Toward the front of the home is an intimate dual aspect sitting room with a window to the side elevation a large bay window to the front complete with window seat and storage below. The focal point of the room is a gorgeous feature fireplace. Panelled walls on two sides of the room enhance that match the colour scheme of the fireplace add character and charm.
There is a second reception room behind the sitting room, which the owners refer to as a dining room. However, this is a versatile space and could be used in a multitude of ways and is currently used as a work space.
On the other side of the entrance hall there is an office complete with desk, drawers and storage units. Off the study there is a utility room which again is superbly done with a custom-made storage unit that accommodates a Belfast style sink and houses a washing machine with tumble dryer stacked above.
A full width extension to the rear has created a stunning kitchen diner that sits open plan via a large opening to a generous lounge. Two sets of French patio doors with windows either side and four skylight windows fill the spaces with plenty of natural light. Ideal spaces to entertain and host large gatherings they are also wonderful spaces to relax and enjoy modern family life.
The kitchen area has an extensive range of tailored base and wall mounted fitted units with white granite work surfaces including a central island. There is an inset sink and space for a range cooker and plumbing for a dishwasher. An American style fridge/freezer is also housed in its own bespoke unit. As well as the kitchen island there is also ample space for a large dining table and chairs. Karndean flooring, again runs through both the kitchen and lounge and create an eye-catching finish. The whole space is jaw dropping and words fail to do justice and we are yet to go upstairs.
To the first floor, the principal bedroom is an inviting space with a range of bespoke fitted wardrobes and dressing table. The room has a feel more akin to a boutique hotel than a family home and is a perfect retreat. The second bedroom again benefits from fitted wardrobes built-in to the alcove spaces either side of a central chimney breast. Bedrooms three and four are just as beautifully decorated and are also both double rooms.
Also on the first floor is a shower room and a family bathroom. Both have electric underfloor heating. The family bathroom comprises a modern three piece white suite to include a bath with shower over, low flush WC and wash hand basin that sits on top of a wall mounted storage unit. The shower room has a superb walk-in shower, wash hand basin perched on a vanity unit and a further WC. The shower room is adjacent to the principal bedroom and could be turned into an exclusive en-suite. However, the current owners felt shared access to the shower room was more preferable so can be used by all.
To the front of the home a block paved driveway provides ample off-road parking as well as direct car access to a double garage which has a remote operated main door. A low wall with opening to the front door and driveway separate the property from the pavement and add the impressive kerb appeal. there is secure gated access to the rear.
At the rear is an exceptional family garden. The garden has a large tiled patio seating area with two further shingle laid seating areas, one of which is for outside dining within a pergola structure. There is a neatly manicured lawn and mature planted borders and raised beds containing a variety of flora.
This immaculate family home provides spacious and versatile living accommodation and has wide ranging appeal. Internal viewing is essential to truly appreciate the space and quality of finish both inside and out. This is certainly a rare opportunity so please get in touch to book a private viewing and ensure you do not miss out.
Glen Parva is located to the South of City of Leicester. The suburb makes an excellent spot for commuters the A426 is in close proximity and leads straight into the city centre. Junction 21 of the M1/M69 is only a short drive away. For those travelling by rail, South Wigston train station is conveniently located and there are several regularly serviced bus routes. There is reputable schooling in the area including Glen Hills Primary School. Fosse Park is also close by providing an extensive range of shops, supermarkets, restaurants and amenities.
- COUNCIL TAXA payment made to your local authority in order to pay for local services like schools, libraries, and refuse collection. The amount you pay depends on the value of the property.Read more about council Tax in our glossary page.
- Band: TBC
- PARKINGDetails of how and where vehicles can be parked, and any associated costs.Read more about parking in our glossary page.
- Yes
- GARDENA property has access to an outdoor space, which could be private or shared.
- Yes
- ACCESSIBILITYHow a property has been adapted to meet the needs of vulnerable or disabled individuals.Read more about accessibility in our glossary page.
- Ask agent
Energy performance certificate - ask agent
Glenville Avenue, Glen Parva, Leicester, Leicestershire, LE2
Add an important place to see how long it'd take to get there from our property listings.
__mins driving to your place
Your mortgage
Notes
Staying secure when looking for property
Ensure you're up to date with our latest advice on how to avoid fraud or scams when looking for property online.
Visit our security centre to find out moreDisclaimer - Property reference WIG250154. The information displayed about this property comprises a property advertisement. Rightmove.co.uk makes no warranty as to the accuracy or completeness of the advertisement or any linked or associated information, and Rightmove has no control over the content. This property advertisement does not constitute property particulars. The information is provided and maintained by Spencers Estate Agency, Blaby. Please contact the selling agent or developer directly to obtain any information which may be available under the terms of The Energy Performance of Buildings (Certificates and Inspections) (England and Wales) Regulations 2007 or the Home Report if in relation to a residential property in Scotland.
*This is the average speed from the provider with the fastest broadband package available at this postcode. The average speed displayed is based on the download speeds of at least 50% of customers at peak time (8pm to 10pm). Fibre/cable services at the postcode are subject to availability and may differ between properties within a postcode. Speeds can be affected by a range of technical and environmental factors. The speed at the property may be lower than that listed above. You can check the estimated speed and confirm availability to a property prior to purchasing on the broadband provider's website. Providers may increase charges. The information is provided and maintained by Decision Technologies Limited. **This is indicative only and based on a 2-person household with multiple devices and simultaneous usage. Broadband performance is affected by multiple factors including number of occupants and devices, simultaneous usage, router range etc. For more information speak to your broadband provider.
Map data ©OpenStreetMap contributors.







