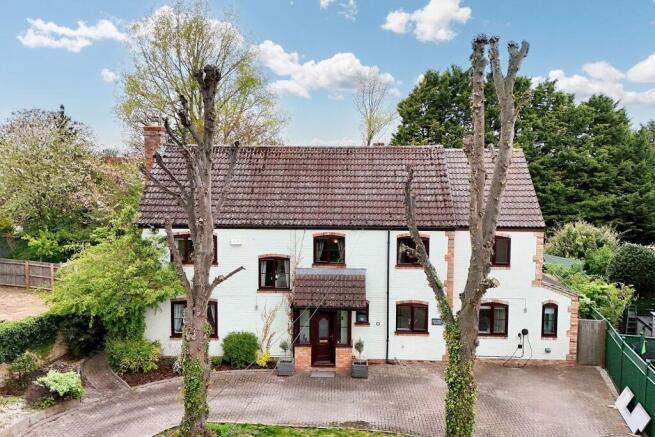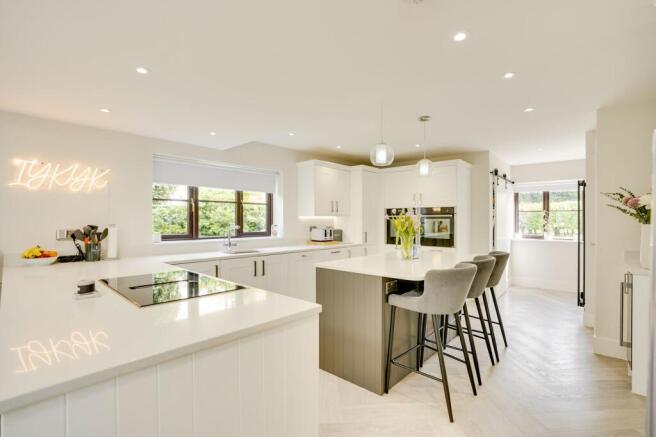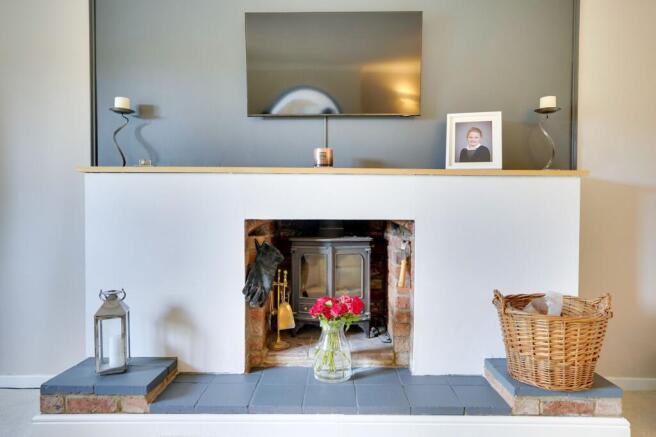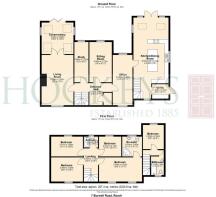
Burwell Road, Reach, CB25

- PROPERTY TYPE
Detached
- BEDROOMS
5
- BATHROOMS
3
- SIZE
2,390 sq ft
222 sq m
- TENUREDescribes how you own a property. There are different types of tenure - freehold, leasehold, and commonhold.Read more about tenure in our glossary page.
Freehold
Key features
- Five bedroom
- Three bathroom
- Three reception room
- Recently extended and renovated
- Loving family home
- Popular village location
- No onward chain
- In and out driveway
Description
Stunning 5-Bedroom Detached Family Home in the Heart of Reach
Rarely available and beautifully presented, this impressive five-bedroom detached residence is located in the highly desirable village of Reach. Recently renovated and thoughtfully extended by the current owners, the property blends modern luxury with timeless character, creating an exceptional family home.
Set on a generous plot with a sweeping in-and-out driveway, the home offers both kerb appeal and practicality. Inside, the spacious layout includes three elegant reception rooms, perfect for entertaining or relaxed family living. The heart of the home is a stylish, fully upgraded kitchen that opens out to versatile living and dining areas filled with natural light.
Upstairs, five generously sized bedrooms are complemented by three sleek, modern bathrooms—ideal for growing families or guests.
Situated in one of Cambridgeshire's most sought-after villages, this home combines the tranquillity of countryside living with excellent local amenities and convenient access to Cambridge and beyond.
This is a rare opportunity to acquire a turnkey family home in a prestigious village location—early viewing is highly recommended.
Location
Reach is a sought after village located approximately 12 miles from the university city of Cambridge and 6 miles from the historic horse racing town of Newmarket. There is convenient access to the A14 which interconnects to the M11 motorway to London and the A11 to the east.
For commuters there is a branch line connection from Newmarket to Cambridge and Ipswich. Cambridge and Whittlesford Parkway offer direct rail lines into London, with Cambridge North Station and the fastest trains taking under one hour.
Village Information
The beautiful village of Reach is centred around a large green and sits at one end of the Devil's Dyke, a 7.5 mile Anglo-Saxon earthwork that is popular with walkers. There is a primary school in the neighbouring village of Swaffham Prior and secondary schooling at Bottisham Village College. The renowned Reach Village Fair is an annual event that has been taking place on the village green since 1201. Just a short drive away is Anglesey Abbey National Trust and Wicken Fen Nature Reserve, both of which can easily be reached via bicycle as well.
Facilities
Positioned on the green is a very well-regarded public house The Dykes End and there is also a village hall, tennis courts, cricket club and parish church.
Within a short cycle ride is Burwell, which is one of the best served villages in Cambridgeshire with an extensive range of facilities for the whole community. Boasting three convenience stores, three public houses (The Fox, Five Bells and The Anchor) offering excellent dining options and takeaway, bakery, post office, doctors surgery, pharmacy, dentist, opticians, hairdressers and barber shop, estate agents, haberdashery, petrol station and delightful artisan coffee shop (village green).
The nearby horseracing town of Newmarket provides another great range of amenities including schools, shops, supermarkets, hotels, restaurants, and leisure facilities including health clubs, a swimming pool and golf club. Renowned globally for thoroughbred horses and boasting two separate racetracks with quality horses competing throughout the season.
EPC Rating: D
Entrance Porch
with window and door to front and doorway in to entrance hall.
Entrance Hall
overhead light fitting, radiator, exposed brick archway, under stairs storage space, ceramic tiled flooring and carpeted stairs to first floor landing.
Cloakroom
Partially tiled, two piece white suite comprising w.c, hand wash basin with storage cupboard below, radiator and tiled flooring.
Study (1.7m x 4.47m)
The ideal study with natural light from window to rear aspect and space for two desks.
Living Room (3.86m x 6.07m)
With window to front aspect, multifuel burner with exposed brick surround, carpeted flooring and French doors to sun room,
Garden Room (3.78m x 3.81m)
providing the perfect versatile space for either comfort dining or playroom lots of natural light from velux, window to side and bi fold doors leading to garden. with wooden flooring and radiator.
Snug (2.72m x 4.9m)
The family room exudes warmth and comfort, designed as a welcoming haven for relaxation and togetherness. Bathed in soft natural light from a large window to the rear aspect
Study / Playroom
This versatile double-aspect room is thoughtfully divided into a bright study area and a practical storage space, complete with built-in cupboards—perfect for use as a playroom or additional family space. A door provides direct access to the kitchen and dining room, making it ideal for both everyday living and entertaining.
Kitchen / Dining room
Recently extended and finished to a high standard, this impressive kitchen/family living space offers the perfect blend of style and functionality. Bathed in natural light from a front-facing window, Velux roof lights, and French doors opening onto the garden, the room feels bright and welcoming throughout the day.The kitchen features a comprehensive range of base and wall-mounted units, all topped with luxurious quartz work surfaces. A full suite of integrated appliances includes a Neff six-ring induction hob with a sleek extractor, double oven, dishwasher, wine fridge, and an inset one-and-a-half sink with a modern mixer tap. Additional features include a door to a useful walk-in pantry cupboard, a separate utility room, and stairs rising to the first floor—making this a truly practical and stylish hub for family life.
Utility
A well-appointed utility room offering space and plumbing for both a washing machine and tumble dryer. It features an inset one-and-a-half sink with a sleek mixer tap, a window to the front aspect providing natural light, and a convenient side door for external access—ideal for everyday functionality and ease.
Landing
airing cupboard and doors to:
Principal Room (3.84m x 5.23m)
king size room with fitted wardrobes window to front aspect and door to en-suite
Bedroom Two
double sized room with fitted wardrobes and window to front aspect.
Bedroom Three
double size room with fitted wardrobes and window to rear aspect.
Family Bathroom
Fitted with a modern three-piece white suite comprising a WC, vanity unit with basin, and a panelled bath with shower attachment over. The room benefits from a heated towel rail, full tiling throughout, and a window to the rear providing natural light
Guest Suite / Bedroom Five
double size room with built in storage cupboard and window to rear aspect and door to en suite
En-Suite
with window to front, bath with up and over shower attachment, w.c, pedestal basin, fully tiled decor, heated towel radiator and tiled flooring.
Garden
The rear garden is a private haven, enclosed by a combination of colour fencing and original walling. It is mostly laid to lawn with two small patio areas—ideal for outdoor dining or enjoying the sun. Gated access on both sides of the property, along with an additional outside tap and light, add to the thoughtful design.
Parking - Off street
attractive in-and-out block-paved driveway, with part of the front garden laid to lawn. Practical additions include an outside tap and lighting, charging point.
Brochures
Property Information- COUNCIL TAXA payment made to your local authority in order to pay for local services like schools, libraries, and refuse collection. The amount you pay depends on the value of the property.Read more about council Tax in our glossary page.
- Band: F
- PARKINGDetails of how and where vehicles can be parked, and any associated costs.Read more about parking in our glossary page.
- Off street
- GARDENA property has access to an outdoor space, which could be private or shared.
- Private garden
- ACCESSIBILITYHow a property has been adapted to meet the needs of vulnerable or disabled individuals.Read more about accessibility in our glossary page.
- Ask agent
Energy performance certificate - ask agent
Burwell Road, Reach, CB25
Add an important place to see how long it'd take to get there from our property listings.
__mins driving to your place
Get an instant, personalised result:
- Show sellers you’re serious
- Secure viewings faster with agents
- No impact on your credit score
Your mortgage
Notes
Staying secure when looking for property
Ensure you're up to date with our latest advice on how to avoid fraud or scams when looking for property online.
Visit our security centre to find out moreDisclaimer - Property reference 311b4d69-e1f3-40c1-a9e2-c435209d16a6. The information displayed about this property comprises a property advertisement. Rightmove.co.uk makes no warranty as to the accuracy or completeness of the advertisement or any linked or associated information, and Rightmove has no control over the content. This property advertisement does not constitute property particulars. The information is provided and maintained by Hockeys, Newmarket. Please contact the selling agent or developer directly to obtain any information which may be available under the terms of The Energy Performance of Buildings (Certificates and Inspections) (England and Wales) Regulations 2007 or the Home Report if in relation to a residential property in Scotland.
*This is the average speed from the provider with the fastest broadband package available at this postcode. The average speed displayed is based on the download speeds of at least 50% of customers at peak time (8pm to 10pm). Fibre/cable services at the postcode are subject to availability and may differ between properties within a postcode. Speeds can be affected by a range of technical and environmental factors. The speed at the property may be lower than that listed above. You can check the estimated speed and confirm availability to a property prior to purchasing on the broadband provider's website. Providers may increase charges. The information is provided and maintained by Decision Technologies Limited. **This is indicative only and based on a 2-person household with multiple devices and simultaneous usage. Broadband performance is affected by multiple factors including number of occupants and devices, simultaneous usage, router range etc. For more information speak to your broadband provider.
Map data ©OpenStreetMap contributors.





