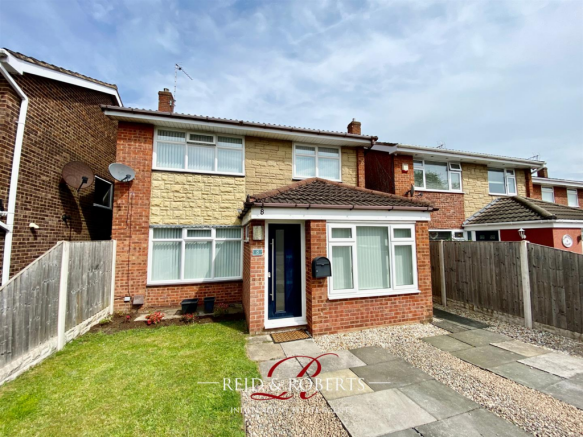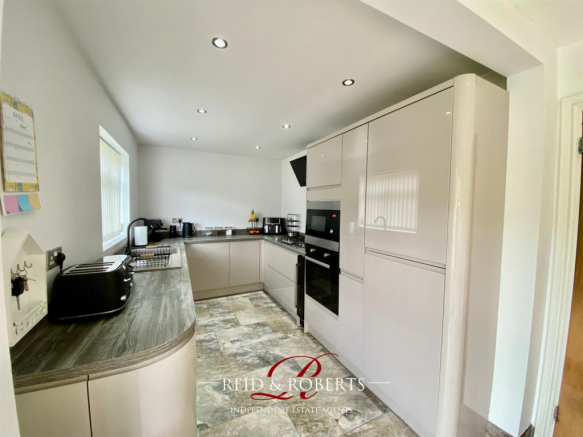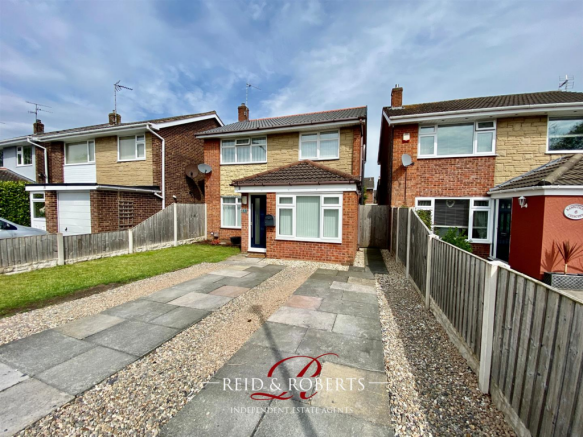
Ranscombe Crescent, Wrexham

- PROPERTY TYPE
House
- BEDROOMS
3
- BATHROOMS
1
- SIZE
Ask agent
- TENUREDescribes how you own a property. There are different types of tenure - freehold, leasehold, and commonhold.Read more about tenure in our glossary page.
Freehold
Key features
- THREE/FOUR BEDROOM DETACHED FAMILY HOME
- DOWNSTAIRS WC
- LOUNGE
- MODERN FITTED KITCHEN /DINER
- PLAYROOM/BEDROOM
- LUXURY BATHROOM
- OFF ROAD PARKING
- GARDENS TO FRONT AND REAR
- EPC RATING C
- VIEWING A MUST
Description
The Property has been thoughtfully modernised to a high standard throughout, with particular highlights being the contemporary Kitchen/Diner and luxurious Family Bathroom, which serve as standout features of the home. A notable enhancement is the garage conversion, now functioning as a spacious and versatile Family Room/Gym, complete with a convenient downstairs Cloakroom, Lounge ideal for modern family living. The first floor of the property offers Three well-proportioned bedrooms, providing ample space for family living or guests. The principal Bedroom benefits from its own private En Suite shower room, adding an extra level of comfort and convenience. In addition, there is a beautifully appointed Family Bathroom, serving the remaining bedrooms. Additional benefits include gas central heating and uPVC double glazing.
Externally, the property enjoys a private Driveway to the front, offering off-road parking, and a good-sized rear garden with a well-maintained lawn and a dedicated seating area, ideal for outdoor relaxation and entertaining.
Entrance Hall - The area features a durable and easy-to-maintain tiled floor, offering both practicality and style. A uPVC double glazed window to the front elevation allows natural light to flood the space. A doorway leads through to the converted family room, creating a seamless flow between living areas. Off the family room, there is access to a convenient downstairs cloakroom, ideal for guests and day-to-day use, enhancing the overall functionality of the ground floor layout.
Family Room - 4.383 x 2.393 (14'4" x 7'10") - A uPVC double glazed window to the front elevation provides natural light. A built-in cupboard discreetly houses the electric fuse box, The ceiling is fitted with modern recessed spotlights,. A door leads through to the downstairs cloakroom,
Downstairs Cloakroom - Fitted with a modern low-level WC and a wash hand basin, The wash basin is complemented by contemporary chrome fittings and is ideally positioned for convenience, making this cloakroom a practical addition to the ground floor living space.
Lounge - 4.572 x 3.962 (14'11" x 12'11") - A uPVC double glazed window to the front elevation allows natural light wall-mounted radiator, oak-effect laminate flooring, The focal point of the room is a stylish pebble-effect electric fire, mounted on the wall to create a cozy ambiance. A door provides access to the staircase, leading to the first-floor accommodation, while an under stairs storage cupboard offers practical space and also houses the gas-fired combination boiler for the central heating and hot water system, keeping it conveniently located yet neatly out of sight.
Kitchen/ Breakfast Room - 6.526 x 2.471 (21'4" x 8'1") - Beautifully presented in a modern Cashmere high-gloss finish, this well-appointed kitchen features an extensive range of wall and base units with complementary worktop surfaces. It includes a 1.5 bowl stainless steel sink with mixer tap and spray function, seamlessly integrated appliances such as a fridge/freezer, five-ring gas hob, electric oven/grill, microwave, and extractor hood. A built-in wine cooler, integrated washing machine, and tumble dryer offer added convenience. The space is illuminated by sleek ceiling spotlights and benefits from a radiator, UPVC double glazed window to the rear, and UPVC double glazed patio doors with matching side panels, opening out to the rear garden—ideal for indoor-outdoor living.
First Floor Landing - Featuring a UPVC double glazed window to the side elevation, the landing offers access to the loft space and leads to all principal rooms.
Bedroom One - 3.978 x 3.441 (13'0" x 11'3") - UPVC Double glazed window to the rear elevation, with radiator beneath.
Bedroom Two - 3.894 x 3.621 (12'9" x 11'10") - UPVC Double glazed window to the front elevation, with radiator beneath.
Bedroom Three - 2.627 x 2.467 (8'7" x 8'1") - UPVC Double glazed window to the front elevation, with radiator beneath.
Family Bathroom - 2.418 x 2.408 (7'11" x 7'10" ) - This beautifully presented and refurbished bathroom offers a stylish and contemporary space, thoughtfully designed with both comfort and functionality in mind. At the heart of the room is a freestanding bath, adding a touch of luxury and elegance. The bath is fitted with a handheld shower attachment, In addition to the bath, the bathroom features a separate, fully enclosed shower cubicle with glass doors. A modern wash hand basin is set into a contemporary vanity unit, offering storage, a low-level WC completes the essential suite. A wall-mounted, chrome-effect heated towel rail/radiator, recessed ceiling spotlights are installed to ensure bright, even illumination throughout, enhancing the clean and modern aesthetic. The flooring is fully tiled, A UPVC double-glazed frosted window is positioned on the side elevation, allowing natural light to filter in while maintaining privacy.
Garden To The Front - To the front of the property, there is a private driveway providing convenient off-road parking for two vehicles, ensuring easy access and a secure space for residents and visitors alike. The driveway is positioned adjacent to a neatly maintained front garden, which is laid to lawn, offering a welcoming and attractive green space that enhances the property's kerb appeal.
Garden To The Rear - The property benefits from a generously sized rear garden, thoughtfully arranged to offer distinct areas for relaxation and outdoor enjoyment. Immediately accessed from the rear of the house is a paved patio area, ideal for alfresco dining, entertaining guests. From the patio, the garden steps up to a raised seating area, creating an elevated spot that provides a pleasant view across the rest of the garden—Beyond the seating area, the garden opens out into a spacious, well-maintained lawn, mature trees provide a natural backdrop, The entire garden is enclosed with panel fencing on all sides, offering security and a sense of seclusion, making it a private and peaceful outdoor retreat.
Viewing Arrangements. - Strictly by prior appointment through Reid & Roberts Estate Agents. Telephone Wrexham . Do you have a house to sell? Ask a member of staff for a FREE VALUATION without obligation.
Mortgage Advice. - Reid & Roberts Estate Agents can offer you a full range of Mortgage Products and save you the time and inconvenience of trying to get the most competitive deal yourself. We deal with all major Banks and Building Societies and can look for the most competitive rates around. For more information call .
To Make An Offer. - Once you are interested in buying this property, contact this office to make an appointment. The appointment is part of our guarantee to the seller and should be made before contacting a Building Society, Bank or Solicitor. Any delay may result in the property being sold to someone else, and survey and legal fees being unnecessarily incurred.
Misrepresentation Act. - These particulars, whilst believed to be accurate, are for guidance only and do not constitute any part of an offer or contract - Intending purchasers or tenants should not rely on them as statements or representations of fact, but must satisfy themselves by inspection or otherwise as to their accuracy. No person in the employment of Reid and Roberts has the authority to make or give any representations or warranty in relation to the property.
Money Laundering Regulations. - Both vendors and purchasers are asked to produce identification documentation and we would ask for your co-operation in order that there will be no delay in agreeing the sale.
Services. - The agents have not tested the appliances listed in the particulars.
Loans. - YOUR HOME IS AT RISK IF YOU DO NOT KEEP UP REPAYMENTS ON A MORTGAGE OR OTHER LOANS SECURED ON IT.
Hours Of Business. - Monday - Friday 9.15am - 5.00pm
Saturday 9.15am - 4.00pm
Floor Plan. - Whilst every effort is made to be as accurate as possible, these floor plans are included as a guide only. It is included as a service to our customers and is intended as a guide to layout. Not to scale.
Brochures
Ranscombe Crescent, WrexhamBrochure- COUNCIL TAXA payment made to your local authority in order to pay for local services like schools, libraries, and refuse collection. The amount you pay depends on the value of the property.Read more about council Tax in our glossary page.
- Ask agent
- PARKINGDetails of how and where vehicles can be parked, and any associated costs.Read more about parking in our glossary page.
- Yes
- GARDENA property has access to an outdoor space, which could be private or shared.
- Yes
- ACCESSIBILITYHow a property has been adapted to meet the needs of vulnerable or disabled individuals.Read more about accessibility in our glossary page.
- Ask agent
Ranscombe Crescent, Wrexham
Add an important place to see how long it'd take to get there from our property listings.
__mins driving to your place
Explore area BETA
Wrexham
Get to know this area with AI-generated guides about local green spaces, transport links, restaurants and more.
Your mortgage
Notes
Staying secure when looking for property
Ensure you're up to date with our latest advice on how to avoid fraud or scams when looking for property online.
Visit our security centre to find out moreDisclaimer - Property reference 33840057. The information displayed about this property comprises a property advertisement. Rightmove.co.uk makes no warranty as to the accuracy or completeness of the advertisement or any linked or associated information, and Rightmove has no control over the content. This property advertisement does not constitute property particulars. The information is provided and maintained by Reid and Roberts, Wrexham. Please contact the selling agent or developer directly to obtain any information which may be available under the terms of The Energy Performance of Buildings (Certificates and Inspections) (England and Wales) Regulations 2007 or the Home Report if in relation to a residential property in Scotland.
*This is the average speed from the provider with the fastest broadband package available at this postcode. The average speed displayed is based on the download speeds of at least 50% of customers at peak time (8pm to 10pm). Fibre/cable services at the postcode are subject to availability and may differ between properties within a postcode. Speeds can be affected by a range of technical and environmental factors. The speed at the property may be lower than that listed above. You can check the estimated speed and confirm availability to a property prior to purchasing on the broadband provider's website. Providers may increase charges. The information is provided and maintained by Decision Technologies Limited. **This is indicative only and based on a 2-person household with multiple devices and simultaneous usage. Broadband performance is affected by multiple factors including number of occupants and devices, simultaneous usage, router range etc. For more information speak to your broadband provider.
Map data ©OpenStreetMap contributors.





