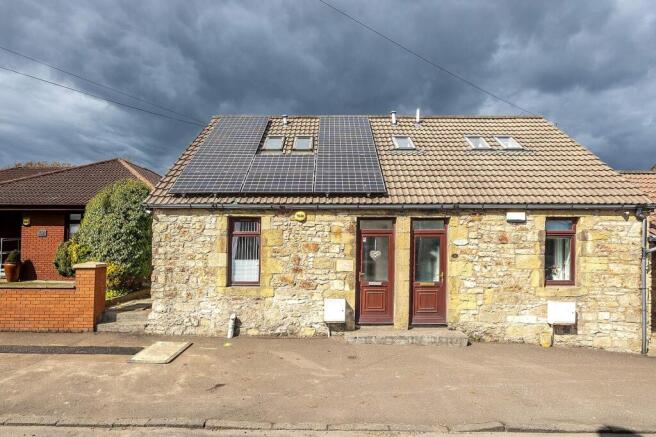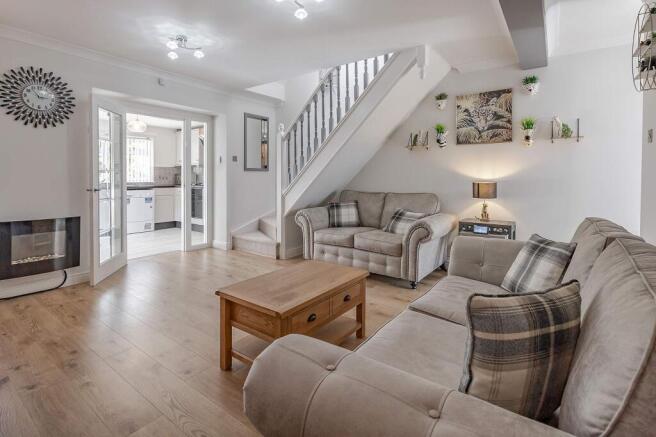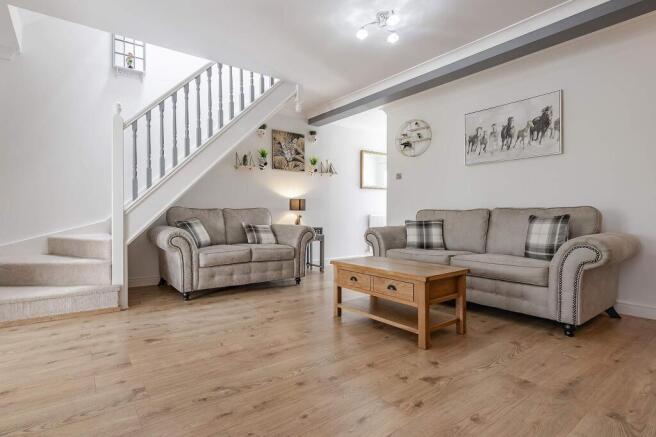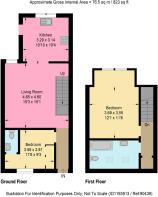West Main Street, Blackburn, EH47

- PROPERTY TYPE
Chalet
- BEDROOMS
2
- BATHROOMS
2
- SIZE
753 sq ft
70 sq m
- TENUREDescribes how you own a property. There are different types of tenure - freehold, leasehold, and commonhold.Read more about tenure in our glossary page.
Freehold
Key features
- Beautiful Large Suntrap Garden
- Stylish three-piece bathroom with skylight
- Secure gated 4 car driveway
- Tesco Superstore close by
- Very Spacious and Private Lounge
- Excellent Travel Links to Edinburgh & Glasgow via M8 & Bathgate train station
Description
Tucked away in a peaceful and nature-filled setting, this delightful two-bedroom Chalet Bungalow offers modern living, versatile spaces, and a serene rear garden that backs onto a gentle stream—creating a truly tranquil atmosphere.
As you step inside, you're welcomed by a bright and inviting hallway. To the left, you’ll find the second bedroom—a well-lit space currently set up with a single bed but comfortably able to host a double if needed. This room benefits from a small en-suite, ideal for guests or visiting family. The large front-facing window floods the room with natural light, and there’s ample room for storage.
Moving through the hallway, you're drawn into a beautifully cosy and spacious lounge that instantly feels like home. This room is the heart of the property—warm, inviting, and full of character. The soft wooden laminate flooring adds a natural charm underfoot, while the neutral tones and clean lines of the décor make it feel both stylish and serene. Whether you’re curled up with a book, enjoying a quiet evening in, or gathering with friends and family, the lounge provides the ideal setting for all occasions.
This welcoming space flows seamlessly into the kitchen, which continues the home’s modern aesthetic with a practical, contemporary design. Featuring rich charcoal worktops paired with dark cream cabinetry, the kitchen strikes a perfect balance between contemporary style and functionality. There’s an abundance of storage for everything from cookware to pantry essentials, and the layout has been designed with both everyday use and entertaining in mind.
Thanks to the open-plan arrangement, the kitchen and lounge are beautifully connected, encouraging a natural flow through the home. The kitchen opens directly onto the private rear garden, making this entire area ideal for social occasions. Whether you're hosting summer barbecues, enjoying Sunday brunch with the doors open, or simply relaxing with the sounds of nature in the background, this open living space offers a perfect blend of indoor comfort and outdoor charm.
Upstairs, the landing is airy and filled with natural light, creating a bright and welcoming transition between spaces. At the top of the stairs, you’re immediately drawn into the principal bedroom, which is generously proportioned and thoughtfully laid out. There’s ample room for a king-size bed, bedside tables, and additional furniture such as a dressing table or drawers. The layout leaves space to move freely and comfortably, with clever angles that add character to the room. The rear-facing window frames a peaceful view of the garden and the natural greenery beyond—offering a calming outlook that changes beautifully with the seasons. It's a perfect place to unwind at the end of the day or enjoy quiet weekend mornings.
Adjacent to the main bedroom is the main bathroom, which is both stylish and functional. It features a spacious three-piece suite with clean, white tiled walls accented by a soft baby blue finish that gives the space a fresh, uplifting feel. Two Velux windows overhead flood the room with natural daylight, further enhancing the airy, open atmosphere. The layout is practical and spacious, offering enough room for additional storage solutions like a freestanding cabinet or built-in shelving—ideal for keeping towels and essentials neatly tucked away while maintaining a sleek and tidy look. The overall feel of the bathroom is bright, clean, and relaxing—perfect for starting the day or winding down with a warm bath.
The rear garden is a standout feature—sun-drenched, beautifully private, and thoughtfully designed with decking at the lower end, offering a relaxing spot by the water’s edge. The backdrop of mature trees and the gentle stream brings a sense of countryside charm right to your doorstep. The driveway is also located at the rear of the home and provides secure parking for up to four vehicles, accessed through a private electric gate.
Situated in the heart of Blackburn, this home benefits from a highly convenient location. Blackburn Primary School is within walking distance, making it a practical choice for families. Everyday essentials are close at hand with local amenities including Ashgrove Group Practice, Blackburn Pharmacy, Scotmid Co-op, David Stein Butchers, and Ferdi’s Turkish Barber just minutes away.
For those who enjoy the outdoors, Seafield Law offers beautiful trails and scenic views, perfect for dog walks and peaceful strolls. Wester Inch woodland and nearby reservoirs also offer a great escape into nature on weekends. Bathgate Train Station is only a short drive away, providing excellent links to both Edinburgh and Glasgow, with easy bus access from Blackburn’s main high street. Nearby supermarkets such as Tesco and Morrisons ensure that everything you need is always within reach.
This beautifully presented home blends style, comfort, and natural surroundings in one of Blackburn’s most sought-after locations—perfect for those looking to downsize or enjoy relaxed living with modern convenience.
EPC Rating: B
Brochures
Property BrochureHome Report- COUNCIL TAXA payment made to your local authority in order to pay for local services like schools, libraries, and refuse collection. The amount you pay depends on the value of the property.Read more about council Tax in our glossary page.
- Band: C
- PARKINGDetails of how and where vehicles can be parked, and any associated costs.Read more about parking in our glossary page.
- Yes
- GARDENA property has access to an outdoor space, which could be private or shared.
- Rear garden
- ACCESSIBILITYHow a property has been adapted to meet the needs of vulnerable or disabled individuals.Read more about accessibility in our glossary page.
- Ask agent
West Main Street, Blackburn, EH47
Add an important place to see how long it'd take to get there from our property listings.
__mins driving to your place
Get an instant, personalised result:
- Show sellers you’re serious
- Secure viewings faster with agents
- No impact on your credit score

Your mortgage
Notes
Staying secure when looking for property
Ensure you're up to date with our latest advice on how to avoid fraud or scams when looking for property online.
Visit our security centre to find out moreDisclaimer - Property reference 6faccff5-e2a3-4f71-b6f3-19d6753e7391. The information displayed about this property comprises a property advertisement. Rightmove.co.uk makes no warranty as to the accuracy or completeness of the advertisement or any linked or associated information, and Rightmove has no control over the content. This property advertisement does not constitute property particulars. The information is provided and maintained by Bridges Properties, Livingston. Please contact the selling agent or developer directly to obtain any information which may be available under the terms of The Energy Performance of Buildings (Certificates and Inspections) (England and Wales) Regulations 2007 or the Home Report if in relation to a residential property in Scotland.
*This is the average speed from the provider with the fastest broadband package available at this postcode. The average speed displayed is based on the download speeds of at least 50% of customers at peak time (8pm to 10pm). Fibre/cable services at the postcode are subject to availability and may differ between properties within a postcode. Speeds can be affected by a range of technical and environmental factors. The speed at the property may be lower than that listed above. You can check the estimated speed and confirm availability to a property prior to purchasing on the broadband provider's website. Providers may increase charges. The information is provided and maintained by Decision Technologies Limited. **This is indicative only and based on a 2-person household with multiple devices and simultaneous usage. Broadband performance is affected by multiple factors including number of occupants and devices, simultaneous usage, router range etc. For more information speak to your broadband provider.
Map data ©OpenStreetMap contributors.




