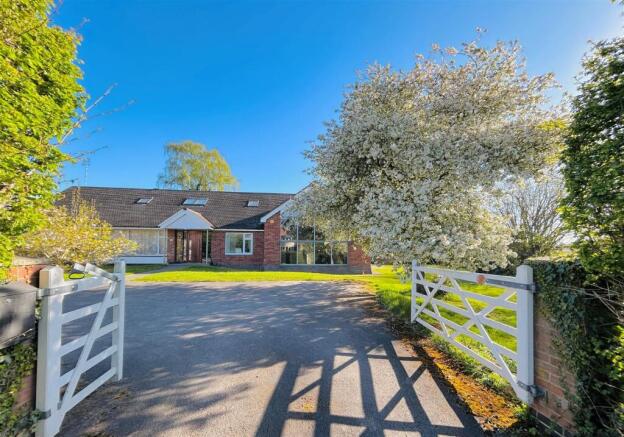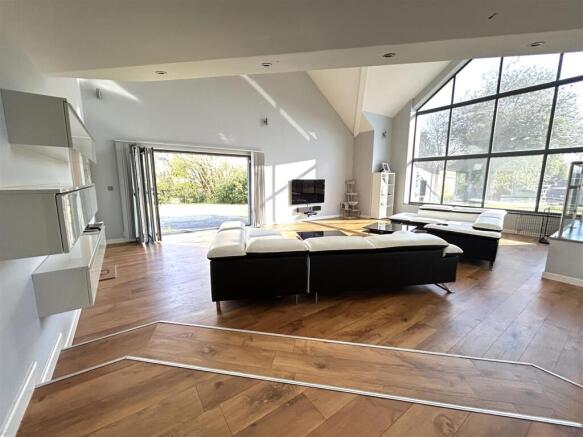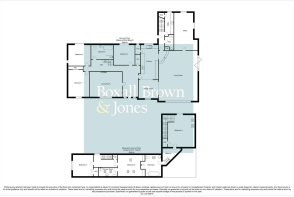Hazelwood Road, Duffield, Belper

- PROPERTY TYPE
Detached
- BEDROOMS
6
- BATHROOMS
3
- SIZE
Ask agent
- TENUREDescribes how you own a property. There are different types of tenure - freehold, leasehold, and commonhold.Read more about tenure in our glossary page.
Freehold
Description
An individual detached family home offering generously proportioned yet versatile accommodation having a superb architect designed open plan lounge with double height ceiling, gallery and feature Apex window which floods the impressive room with natural light. A split level open plan diner with glazed balustrade and a well equipped contemporary kitchen has integrated appliances and pantry, separate utility room and guest WC . There is a spacious cinema room, hi-fi/music room with in-built sound proofing. The central reception hallway has a contemporary entrance door with three ground floor double bedrooms and an adapted luxury shower room. This area would convert easily to a ground floor annex. An individual staircase climbs to an impressive principal suite with luxury en-suite and gallery balcony. A second staircase leads to two further double bedrooms, one with en-suite shower facility.
The property benefits from a security alarm system, quality UPVC and aluminium double glazed windows and hard wood doors. The central heating and underfloor heating is fired by a gas boiler.
The property sits in generous grounds, which are laid to lawn with mature hedging and trees. A double driveway provides ample car parking, hardstanding area and leads to a detached double garage. There is an insulated wooden cabin with bar and work station to the rear, a paved seating area with gazebo is perfect for alfresco dining and entertaining.
The property is situated conveniently close to Duffield and its excellent local amenities, Ecclesbourne School catchment having a busy railway station, local shops, popular bars, restaurants and sports clubs. Having easy access to Derby and Nottingham via major road links, ie A38, M1 and A6, which forms part of the World Heritage corridor and provides the gateway to the stunning Peak District.
Accommodation - An open storm porch with canopy, outside light and a contemporary hardwood entrance door with a glazed insert allows access.
Reception Hallway - There are two full height windows to the side, wood grain Karndean flooring, a range of coat hangings, vertical mirror radiator, coving and a built-in cupboard houses the pressurised hot water cylinder.
Cinema Room - 5.46m x 4.01m (17'11 x 13'2 ) - Having a large UPVC double glazed picture window to the front fitted with bespoke blinds, radiator, wall lights, in-built speakers and surround sound. There is a contemporary living flame gas fire with granite hearth and surround.
Kitchen - 6.15m x 3.30m (20'2 x 10'10 ) - Comprehensively appointed with a range of stylish high gloss base cupboards and deep pan drawers with extensive granite work surface over incorporating an inset one and a half bowl stainless steel sink drainer with hose mixer taps and glass splash backs. Integrated appliances include a Neff hide and slide oven, combination oven, Dedetrich induction hob, extractor hood, two under counter fridges, dishwasher and wine cooler. There is a UPVC double glazed window to the rear, overlooking the garden, Karndean flooring and a walk-in pantry with shelving, light, power and the wall mounted Baxi boiler serves the domestic hot water and central heating system. The kitchen is open to :
Diner - 2.74m x 3.25m (9' x 10'8 ) - A light open split level space with stainless steel and glass balustrade overlooking the lounge, vertical radiator and matching Karndean flooring.
Lounge - 8.92m x 6.88m (29'3 x 22'7) - Steps down to the impressive open lounge with double height architectural ceiling, large feature Apex double glazed window to the front, which floods the room with natural light and heat. There is wood grain oak effect flooring with under floor heating, horizontal wall cabinets, recessed mood spot lighting and wall lights, TV aerial point and bi-fold aluminium doors opening onto the side patio. Oak door opens into :
Office - 5.64m x 3.81m (18'6 x 12'6 ) - The room is fully insulated with under floor heating, dual aspect UPVC double glazed windows and wall lights.
Rear Lobby - Having a half glazed UPVC entrance door opening to the side and stairs climb to the principal suite.
Utility Room - 4.06m x 1.75m (13'4 x 5'9 ) - Fitted with a range of white base cupboards with rolled top work surface over incorporating an inset stainless steel sink with mixer tap and splash back tiling, plumbing for a washing machine and space for a tumble dryer. There is radiator, extractor fan, vinyl flooring and a UPVC double glazed window to the rear.
Guest Wc - Appointed with a low flush WC, vanity wash hand basin, heated towel radiator, extractor fan, inset spot lighting and complementary half tiling.
Stairs Climb To The Principal First Floor Bedroom -
Bedroom One - 5.74m x 4.85m (18'10 x 15'11 ) - There is a UPVC double glazed window to the rear elevation, double Velux skylight windows to the side elevation, oak effect flooring, wall lighting, feature horizontal slit windows overlook the lounge and there is access to eaves storage. A door opens onto :
Gallery Balcony - There is matching oak effect flooring, inset spot lighting and an open curved balcony with stainless steel hand rail. Steps climb to :
Luxury Ensuite Bathroom - 4.45m x 3.84m (14'7 x 12'7 ) - Beautifully appointed with a contemporary suite comprising a large deep panelled bath with central taps, double shower enclosure with rainfall power shower, low flush WC and a vanity wash hand basin, oak effect flooring, inset mood spot lighting, extractor fan, Velux skylight window, illuminated mirror and a heated towel radiator.
Ground Floor Bedroom Four - 3.66m x 3.43m (12' x 11'3 ) - Having a UPVC double glazed window to the rear, wood effect flooring, radiator and TV aerial point.
Ground Floor Bedroom Five - 3.66m x 3.40m (12 x 11'2 ) - There are dual aspect UPVC double glazed windows to the front and side, TV aerial point, radiator, wall lights and a range of shelving.
Ground Floor Bathroom - 3.71m x 2.59m (12'2 x 8'6 ) - Appointed with a four piece suite adapted with mobility aids, having a wet room style double enclosure with a drench shower, panelled bath with central taps, wall mounted wash hand basin and a low flush WC. There is complementary full wall tiles and matching ceramic tiled floor, inset spot lighting, mirror cabinet, two UPVC double glazed windows to the rear and an extractor fan.
Ground Floor Bedroom Six - 4.90m x 3.66m + wardrobe recess (16'1 x 12 + wardr - There is a range of in-built mirror wardrobes providing hanging and shelving, TV aerial point, radiator, UPVC double glazed window to the front, wall lighting and wood grain flooring.
To The First Floor -
Gallery Landing - Having a UPVC double glazed window to the rear and radiator.
Bedroom Two - 4.80m x 4.39m (15'9 x 14'5 ) - There is wood effect flooring, radiator, a range of shelving and three Velux skylight windows flood the room with natural light.
Ensuite - Beautifully appointed with a double shower enclosure with a thermostatic drench shower, low flush WC and a wall mounted wash hand basin with complementary full tiling, heated towel radiator, built-in cabinets, extractor fan, inset spot lighting and tiled flooring.
Bedroom Three - 3.63m x 3.63m (11'11 x 11'11) - A well proportioned room with wood grain oak effect flooring, UPVC double glazed window to the side gable and a built-in wardrobe providing hanging and shelving.
Outside - The property sits in generous lawned gardens with mature hedging to the boundary. A sweeping driveway provides ample off road parking and leads to a detached double garage.
Garage - 5.36m x 6.07m (17'7 x 19'11) - Having an electronic up and over door, light, power, window and a personal door to the side.
Garden - The mature grounds wrap around the property with a sunny paved seating area to the front with a path leading to the front porch. The lawns extend to side with a cherry blossom and magnolia tree, paths continue around the property to a paved patio having a pergola, perfect for alfresco dining and entertaining.
Garden Cabin - Constructed from insulated spruce with double glazed windows, French doors, light, power suitable for home office. Having a bar and relaxing outdoor area.
Brochures
Hazelwood Road, Duffield, BelperBrochure- COUNCIL TAXA payment made to your local authority in order to pay for local services like schools, libraries, and refuse collection. The amount you pay depends on the value of the property.Read more about council Tax in our glossary page.
- Band: F
- PARKINGDetails of how and where vehicles can be parked, and any associated costs.Read more about parking in our glossary page.
- Yes
- GARDENA property has access to an outdoor space, which could be private or shared.
- Yes
- ACCESSIBILITYHow a property has been adapted to meet the needs of vulnerable or disabled individuals.Read more about accessibility in our glossary page.
- Ask agent
Hazelwood Road, Duffield, Belper
Add an important place to see how long it'd take to get there from our property listings.
__mins driving to your place
Get an instant, personalised result:
- Show sellers you’re serious
- Secure viewings faster with agents
- No impact on your credit score
Your mortgage
Notes
Staying secure when looking for property
Ensure you're up to date with our latest advice on how to avoid fraud or scams when looking for property online.
Visit our security centre to find out moreDisclaimer - Property reference 33840150. The information displayed about this property comprises a property advertisement. Rightmove.co.uk makes no warranty as to the accuracy or completeness of the advertisement or any linked or associated information, and Rightmove has no control over the content. This property advertisement does not constitute property particulars. The information is provided and maintained by Boxall Brown & Jones, Belper. Please contact the selling agent or developer directly to obtain any information which may be available under the terms of The Energy Performance of Buildings (Certificates and Inspections) (England and Wales) Regulations 2007 or the Home Report if in relation to a residential property in Scotland.
*This is the average speed from the provider with the fastest broadband package available at this postcode. The average speed displayed is based on the download speeds of at least 50% of customers at peak time (8pm to 10pm). Fibre/cable services at the postcode are subject to availability and may differ between properties within a postcode. Speeds can be affected by a range of technical and environmental factors. The speed at the property may be lower than that listed above. You can check the estimated speed and confirm availability to a property prior to purchasing on the broadband provider's website. Providers may increase charges. The information is provided and maintained by Decision Technologies Limited. **This is indicative only and based on a 2-person household with multiple devices and simultaneous usage. Broadband performance is affected by multiple factors including number of occupants and devices, simultaneous usage, router range etc. For more information speak to your broadband provider.
Map data ©OpenStreetMap contributors.







