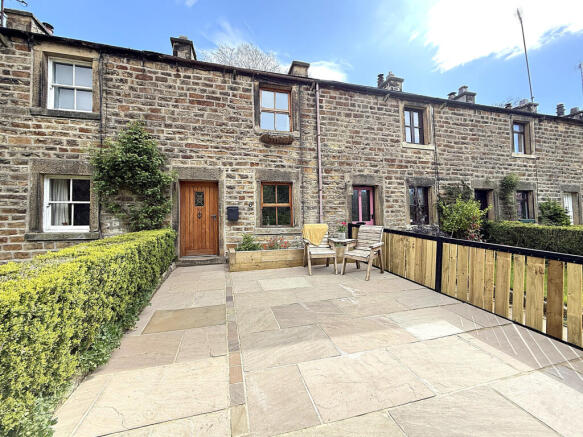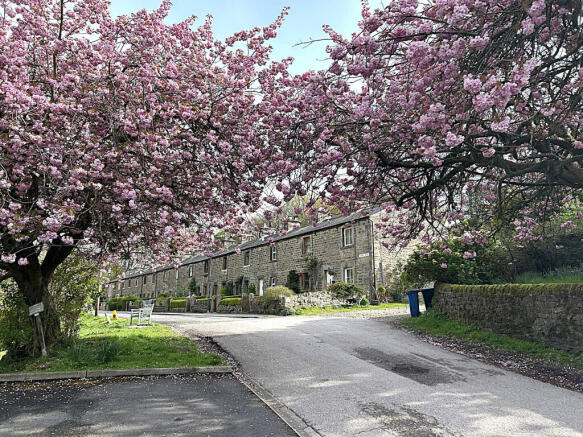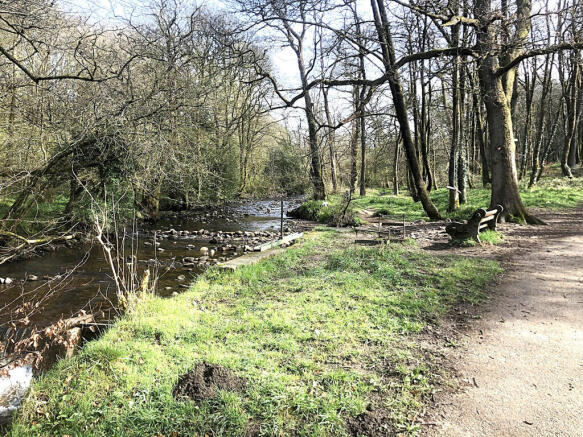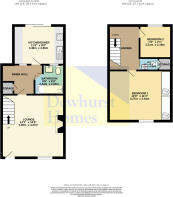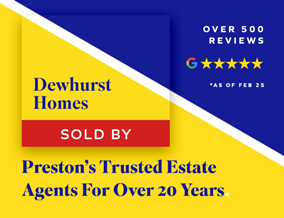
Long Row, Calder Vale, Lancashire, PR3 1SQ

- PROPERTY TYPE
Terraced
- BEDROOMS
2
- BATHROOMS
1
- SIZE
Ask agent
- TENUREDescribes how you own a property. There are different types of tenure - freehold, leasehold, and commonhold.Read more about tenure in our glossary page.
Freehold
Key features
- Two Bedrooms
- Delightful Front and Rear Gardens
- Tranquil Village Setting
- Bespoke Features
- Tastefully Decorated
- Full Of Character And Charm
- Beautiful Terrace Cottage
- Impeccably Presented
Description
Nestled in a quaint village setting, this beautiful terrace cottage epitomizes charm and character. Impeccably presented and tastefully decorated, the property boasts bespoke features that enhance its unique allure. The inviting interior is complemented by a cozy log-burning stove, perfect for those chilly evenings spent with loved ones. With country-modern fixtures and fittings, the home seamlessly blends contemporary comfort with rustic charm. Each room tells a story, inviting you to experience the warmth and personality it exudes. Step outside, and you will be greeted by idyllic views that offer a serene backdrop to your daily life, along with picturesque walks that await just beyond your doorstep. This cottage is more than just a home; its a sanctuary where every detail has been thoughtfully considered. Experience the peace and beauty of village life, and make this charming retreat your own.
Enter into the beautifully designed lounge, a space where comfort meets elegance. The lounge provides seamless access to all ground floor rooms, ensuring a convenient flow throughout the home. Ascend the open spindle staircase to the first floor, where you-ll find the perfect blend of modern living and traditional charm. The feature stone fireplace, complete with a log stove, serves as a stunning focal point, offering warmth and ambiance during cozy evenings. Exposed beams add character to the space, while clever recess storage options enhance functionality without compromising on style. The inner hallway leads to a practical storage cupboard, as well as bespoke storage solutions that cater to your organizational needs. Conveniently located on the ground floor, the bathroom features a bath with a shower overhead and a glass screen, ensuring a refreshing experience. The layout includes a W/C and hand wash basin, complemented by a heated towel rail and tasteful tiling that ties the room together beautifully. The heart of the home is undoubtedly the spacious kitchen diner, fitted with a modern range of country-style wall and base units. Here, you-ll find a stainless steel sink and drainer with a mixer tap, along with essential appliances such as a dishwasher and fridge freezer. The breakfast bar invites casual dining and social gatherings, while complementary worktops and tiling add a chic touch. Exposed feature walls offer a glimpse of the home-s unique character, and patio doors open up to the enchanting rear, allowing for effortless indoor-outdoor living.
As you ascend the stairs to the first floor, you are greeted by an inviting landing that sets the tone for the warmth and comfort of this home. The loft access provides additional versatility, perfect for storage or even a creative workspace. The master bedroom is a true sanctuary, generously sized and featuring built-in fitted wardrobes that seamlessly blend functionality with style. From this room, you can enjoy beautiful views to the front, offering a serene backdrop to your daily routine. Adjacent to the master, bedroom two is a cozy single-sized space that overlooks the tranquil rear , creating a peaceful atmosphere for rest or study. Completing this level is a beautifully created toilet, designed with a modern country feel. It features a convenient w/c, a hand wash basin with a sleek mixer tap, and thoughtful storage underneath, ensuring that every detail has been attended to. This first-floor layout not only maximizes space but also encapsulates a sense of home, inviting you to create lasting memories in a setting that feels both timeless and contemporary.
The enchanting property boasts a multi-tiered rear that is a true sanctuary for nature lovers and outdoor enthusiasts alike. Multiple patio areas provide the perfect spots for al fresco dining or simply unwinding with a good book, surrounded by the beauty of established plants, trees, and shrubs that have flourished over the years. The quirky layout invites exploration, with charming stone features enhancing its character. A rustic handrail guides you through the delightful pathways, leading to hidden nooks where you can enjoy moments of solitude or gather with friends. Practicality meets charm with a shed, a brick storage shed, and a log store, ensuring you have ample space for all your tools and outdoor essentials. Security is paramount, with secure fencing providing peace of mind, while the added convenience of outside power and an outside tap makes maintenance a breeze.
The rustic walled front is equally inviting, offering stunning views and a warm welcome to all who visit. Privacy hedges embrace the property, creating a serene atmosphere where you can retreat from the hustle and bustle of everyday life. The decorative paved area adds a touch of elegance, making this outdoor space not just a but a canvas for your personal touch. Whether you envision vibrant flower beds, a vegetable patch, or simply a serene retreat, this offers the perfect backdrop for your dreams to flourish.
Parking available
Viewing is highly recommended by calling Dewhurst Homes on or email .ukThese particulars, whilst believed to be correct, do not form any part of an offer or contract. Intending purchasers should not rely on them as statements or representation of fact. No person in this firm's employment has the authority to make or give any representation or warranty in respect of the property. All measurements quoted are approximate. Although these particulars are thought to be materially correct their accuracy cannot be guaranteed and they do not form part of any contract.
- COUNCIL TAXA payment made to your local authority in order to pay for local services like schools, libraries, and refuse collection. The amount you pay depends on the value of the property.Read more about council Tax in our glossary page.
- Band: B
- PARKINGDetails of how and where vehicles can be parked, and any associated costs.Read more about parking in our glossary page.
- Yes
- GARDENA property has access to an outdoor space, which could be private or shared.
- Yes
- ACCESSIBILITYHow a property has been adapted to meet the needs of vulnerable or disabled individuals.Read more about accessibility in our glossary page.
- Ask agent
Energy performance certificate - ask agent
Long Row, Calder Vale, Lancashire, PR3 1SQ
Add an important place to see how long it'd take to get there from our property listings.
__mins driving to your place
Get an instant, personalised result:
- Show sellers you’re serious
- Secure viewings faster with agents
- No impact on your credit score



Your mortgage
Notes
Staying secure when looking for property
Ensure you're up to date with our latest advice on how to avoid fraud or scams when looking for property online.
Visit our security centre to find out moreDisclaimer - Property reference 34288. The information displayed about this property comprises a property advertisement. Rightmove.co.uk makes no warranty as to the accuracy or completeness of the advertisement or any linked or associated information, and Rightmove has no control over the content. This property advertisement does not constitute property particulars. The information is provided and maintained by Dewhurst Homes, Garstang. Please contact the selling agent or developer directly to obtain any information which may be available under the terms of The Energy Performance of Buildings (Certificates and Inspections) (England and Wales) Regulations 2007 or the Home Report if in relation to a residential property in Scotland.
*This is the average speed from the provider with the fastest broadband package available at this postcode. The average speed displayed is based on the download speeds of at least 50% of customers at peak time (8pm to 10pm). Fibre/cable services at the postcode are subject to availability and may differ between properties within a postcode. Speeds can be affected by a range of technical and environmental factors. The speed at the property may be lower than that listed above. You can check the estimated speed and confirm availability to a property prior to purchasing on the broadband provider's website. Providers may increase charges. The information is provided and maintained by Decision Technologies Limited. **This is indicative only and based on a 2-person household with multiple devices and simultaneous usage. Broadband performance is affected by multiple factors including number of occupants and devices, simultaneous usage, router range etc. For more information speak to your broadband provider.
Map data ©OpenStreetMap contributors.
