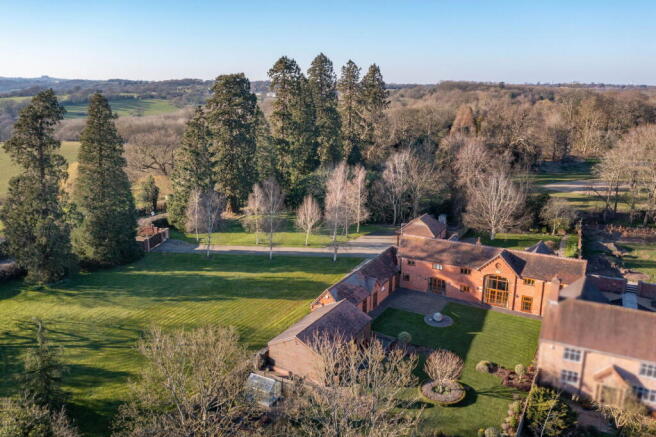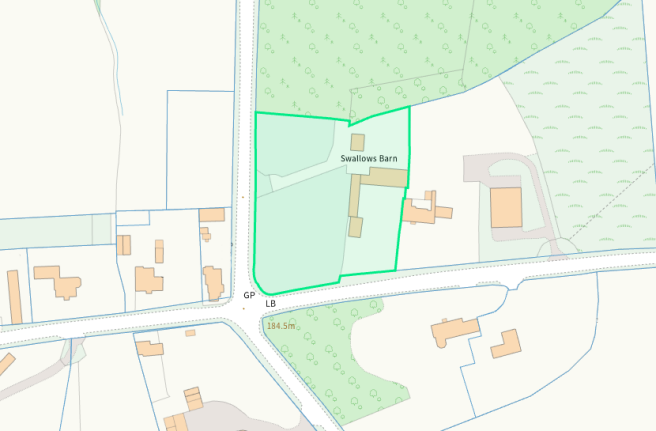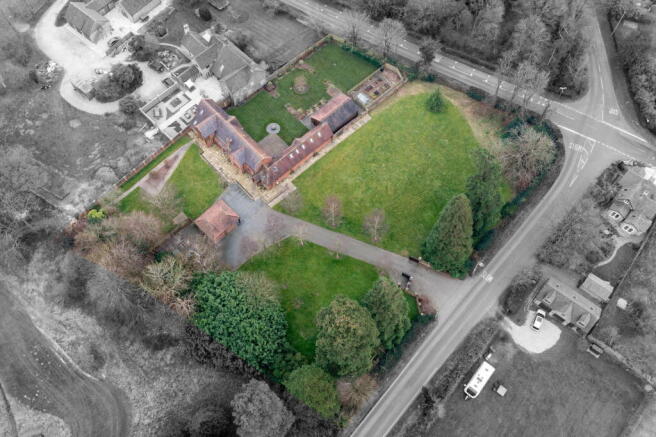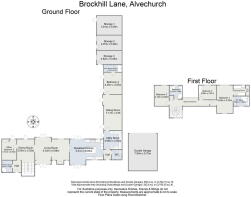Brockhill Lane, Alvechurch, B48 7ED

- PROPERTY TYPE
Detached
- BEDROOMS
5
- BATHROOMS
4
- SIZE
3,795 sq ft
353 sq m
- TENUREDescribes how you own a property. There are different types of tenure - freehold, leasehold, and commonhold.Read more about tenure in our glossary page.
Freehold
Key features
- Stunning Breakfast Kitchen with High Quality Appliances
- Living Room with Log Burner and Double Height Window
- Formal Dining Room
- Generous Sitting Room with Vaulted Ceiling and Office Area
- Two Ground Floor Bedrooms with Shower Rooms
- Generous Utility Room and Guest WC
- Master Bedroom with Dressing Room and En Suite
- Two Double Bedrooms and Bathroom
- Double Garage and Gated Driveway
- Approx. 1.3 Acre Wrap Around Plot
Description
Summary
Located at the top of Weatheroak Hill lies this exceptional Grade II listed barn conversion, offering approximately 3,795 sq. ft. of beautifully crafted living space and outbuildings, set within an idyllic 1.3-acre plot bordering the prestigious 170-acre Kings Norton Golf Course. Originally converted in 2007 to an exemplary standard, this stunning home boasts an array of characterful features blended seamlessly with modern luxury.
The property features five generously sized bedrooms and four bathrooms, arranged across two floors, with a versatile ground-floor wing, ideal for annexe-style living. The expansive three reception rooms provide an abundance of space, perfect for both family life and entertaining.
Externally, the home is approached via electronic gates, leading to a sweeping driveway through the impressive grounds including some magnificent mature trees including a Sequoia. The beautifully landscaped formal rear garden enjoys a southerly aspect and tranquil surroundings. Additional benefits include three outbuildings, a separate double garage, and an eco-friendly ground-source heat pump.
Nestled in a picturesque rural setting, the property offers a perfect balance of privacy and convenience, with excellent transport links, schools, and amenities in nearby Alvechurch.
A rare opportunity to acquire a truly exceptional countryside residence.
Description
This immaculate barn conversion offers bright and airy ground-floor accommodation, designed with a natural flow that connects each living space effortlessly.
Upon entering, a welcoming entrance hall leads to a guest WC and a stunning bespoke kitchen, fitted with high-quality Miele appliances, Quooker tap, a central island, and a spacious breakfast dining area. Two sets of double doors open to both the front and rear gardens, enhancing the indoor-outdoor living experience. A glazed door leads to the living room, featuring a log burner and an incredible double-height window—once the original barn entrance—along with double doors that frame the rear garden.
Seamlessly connected via double glazed doors, the formal dining room exudes charm with a beamed ceiling, a door to the garden, and an open-riser staircase leading to the first floor. From here, an additional hallway with outdoor access leads to a modern shower room with a Velux window. Adjacent the dining room, a versatile office/bedroom five showcases an exposed beamed ceiling and direct garden access.
The south wing of the barn offers annexe potential (should this be required) perfect for multi-generational living, beginning with a large utility room with garden access. This leads into an impressive sitting room, featuring a vaulted ceiling, abundant natural light from three velux windows, and two sets of doors opening to the garden. Beyond, a generously sized double bedroom with a vaulted ceiling and garden access is complemented by a modern shower room.
With every ground-floor room (with the exception of the WC and shower rooms) opening onto beautifully landscaped gardens, this home provides an unparalleled sense of space, light, and connection to the outdoors—an ideal setting for hosting, dining, and embracing countryside living.
The first floor of this stunning barn conversion is just as impressive as the ground floor, featuring a spacious landing illuminated by breathtaking floor-to-ceiling windows within the stairwell, flooding the space with natural light.
This level offers a well-appointed double bedroom, positioned adjacent to a family bathroom. A striking mezzanine balcony with velux window overlooks the living room below, showcasing the barn’s incredible sense of space and character. Beyond the mezzanine, an additional generous double bedroom provides a peaceful retreat.
The highlight of the first floor is the luxurious master suite, complete with a feature circular window, private dressing room and a contemporary en-suite shower room, designed to the highest specification.
Outside
Set within 1.3 acres of breathtaking grounds, this exceptional property is accessed via a pair of electronic gates, opening onto a sweeping driveway that leads through the lush gardens before arriving at the impressive frontage. Here, there is ample parking for multiple vehicles, along with a detached double garage for secure parking.
The front wrap around gardens are a stunning expanse of lush lawn, adorned with a collection of magnificent mature trees, including a majestic sequoia, adding a sense of grandeur and history to the landscape. A front patio and meandering pathway lead to a seasonal planted bed, offering bursts of color throughout the year.
The SOUTH-FACING rear formal gardens have been beautifully landscaped, designed to offer both elegance and functionality. A generous patio area provides the perfect setting for outdoor dining and entertaining, overlooking a sweeping lawn with a striking stone water feature and feature mosaic of a bird within the wall. A dedicated formal topiary area, interspersed with seasonal planted beds, creates a picturesque and serene retreat.
Beyond the formal gardens, a private, enclosed section—tucked away and bordered by fencing—is ideal for those with a passion for gardening. This space is perfect for vegetable growing, complete with raised beds and a greenhouse for year-round cultivation.
Adjoining the barn, a large timber clad outbuilding is thoughtfully divided into three separate spaces, two of which feature windows, making them incredibly versatile—ideal for a workshop, studio, gym, or further storage.
Utilities
- Mains electric and water.
- Private septic tank with natural filtration via a reed bed.
- Wet underfloor heating to east wing of the ground floor - powered via a ground source heat pump.
- Oil fired boiler powering radiators within the ground floor south wing and first floor.
- Hot water immersion tank using low cost off peak electric.
Location
Brockhill Lane in Weatheroak Hill is a highly desirable and picturesque location, offering the perfect blend of countryside charm and excellent connectivity. Nestled on the outskirts of the historic village of Alvechurch, this sought-after area is surrounded by rolling green landscapes, renowned Golf Club, mature woodlands, and scenic walking trails, making it an ideal setting for those who appreciate nature and tranquility. There is a highly active residents association that meets twice yearly and uses a WhatsApp group for communication.
Despite its peaceful atmosphere, Brockhill Lane benefits from excellent transport links. The nearby Alvechurch train station provides direct services to Birmingham city centre, while the M42 motorway is easily accessible, offering convenient routes to the wider Midlands and beyond.
The charming village of Alvechurch itself boasts a range of local amenities, including independent shops, cosy pubs, cafés, and a highly regarded primary and middle school. The area is also well-served by excellent secondary schools and private schooling options in nearby Barnt Green and Bromsgrove.
With its blend of rural beauty, strong community spirit, and superb accessibility, Brockhill Lane is a prime location for those seeking a high-quality lifestyle in an idyllic yet well-connected setting.
Room Dimensions
Living Room: 5.34m x 6.88m (17'6" x 22'6")
Kitchen/Breakfast Room: 5.41m x 6.83m (17'8" x 22'4")
Dining Room: 5.05m x 3.53m (16'6" x 11'6")
Sitting Room: 7.17m x 3.55m (23'6" x 11'7")
Utility Room: 3.66m x 3.55m (12'0" x 11'7")
Bedroom 4: 4.45m x 3.55m (14'7" x 11'7")
Shower Room: 1.44m x 2.91m (4'8" x 9'6")
Office/Bedroom 5: 4.14m x 2.93m (13'6" x 9'7")
Shower Room: 2.41m x 2.05m (7'10" x 6'8")
Bedroom 1: 5.63m x 3.23m (18'5" x 10'7")
Dressing Room: 2.11m x 2.41m (6'11" x 7'10")
En Suite: 1.96m x 3.2m (6'5" x 10'5")
Bedroom 2: 2.88m x 3.57m (9'5" x 11'8")
Bedroom 3: 4.13m x 2.92m (13'6" x 9'6")
Bathroom: 2.74m x 3.54m (8'11" x 11'7")
Double Garage: 7.5m x 5.75m (24'7" x 18'10")
Storage 1: 3.81m x 5.09m (12'6" x 16'8")
Storage 2: 2.97m x 5.09m (9'8" x 16'8")
Storage 3: 2.82m x 5.09m (9'3" x 16'8")
Please read the following: These particulars are for general guidance only and are based on information supplied and approved by the seller. Complete accuracy cannot be guaranteed and may be subject to errors and/or omissions. They do not constitute a contract or part of a contract in any way. We are not surveyors or conveyancing experts therefore we cannot and do not comment on the condition, issues relating to title or other legal issues that may affect this property. Interested parties should employ their own professionals to make enquiries before carrying out any transactional decisions. Photographs are provided for illustrative purposes only and the items shown in these are not necessarily included in the sale, unless specifically stated. The mention of any fixtures, fittings and/or appliances does not imply that they are in full efficient working order, and they have not been tested. All dimensions are approximate. We are not liable for any loss arising from the use of these details.
Regulations require us to conduct identity and AML checks and gather information about every buyer's financial circumstances. These checks are essential in fulfilling our Customer Due Diligence obligations, which must be done before any property can be marked as sold subject to contract. The rules are set by law and enforced by trading standards.
We will start these checks once you have made a provisionally agreeable offer on a property. The cost is £30 (including VAT) per property. This fee covers the expense of obtaining relevant data and any necessary manual checks and monitoring. It's paid in advance via our onboarding system, Kotini.
- COUNCIL TAXA payment made to your local authority in order to pay for local services like schools, libraries, and refuse collection. The amount you pay depends on the value of the property.Read more about council Tax in our glossary page.
- Band: H
- LISTED PROPERTYA property designated as being of architectural or historical interest, with additional obligations imposed upon the owner.Read more about listed properties in our glossary page.
- Listed
- PARKINGDetails of how and where vehicles can be parked, and any associated costs.Read more about parking in our glossary page.
- Garage,Driveway
- GARDENA property has access to an outdoor space, which could be private or shared.
- Patio,Private garden
- ACCESSIBILITYHow a property has been adapted to meet the needs of vulnerable or disabled individuals.Read more about accessibility in our glossary page.
- Ask agent
Energy performance certificate - ask agent
Brockhill Lane, Alvechurch, B48 7ED
Add an important place to see how long it'd take to get there from our property listings.
__mins driving to your place
Get an instant, personalised result:
- Show sellers you’re serious
- Secure viewings faster with agents
- No impact on your credit score
Your mortgage
Notes
Staying secure when looking for property
Ensure you're up to date with our latest advice on how to avoid fraud or scams when looking for property online.
Visit our security centre to find out moreDisclaimer - Property reference S1250263. The information displayed about this property comprises a property advertisement. Rightmove.co.uk makes no warranty as to the accuracy or completeness of the advertisement or any linked or associated information, and Rightmove has no control over the content. This property advertisement does not constitute property particulars. The information is provided and maintained by Arden Estates, Barnt Green. Please contact the selling agent or developer directly to obtain any information which may be available under the terms of The Energy Performance of Buildings (Certificates and Inspections) (England and Wales) Regulations 2007 or the Home Report if in relation to a residential property in Scotland.
*This is the average speed from the provider with the fastest broadband package available at this postcode. The average speed displayed is based on the download speeds of at least 50% of customers at peak time (8pm to 10pm). Fibre/cable services at the postcode are subject to availability and may differ between properties within a postcode. Speeds can be affected by a range of technical and environmental factors. The speed at the property may be lower than that listed above. You can check the estimated speed and confirm availability to a property prior to purchasing on the broadband provider's website. Providers may increase charges. The information is provided and maintained by Decision Technologies Limited. **This is indicative only and based on a 2-person household with multiple devices and simultaneous usage. Broadband performance is affected by multiple factors including number of occupants and devices, simultaneous usage, router range etc. For more information speak to your broadband provider.
Map data ©OpenStreetMap contributors.




