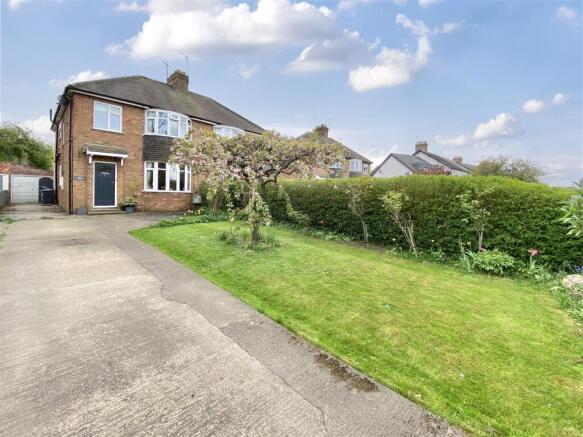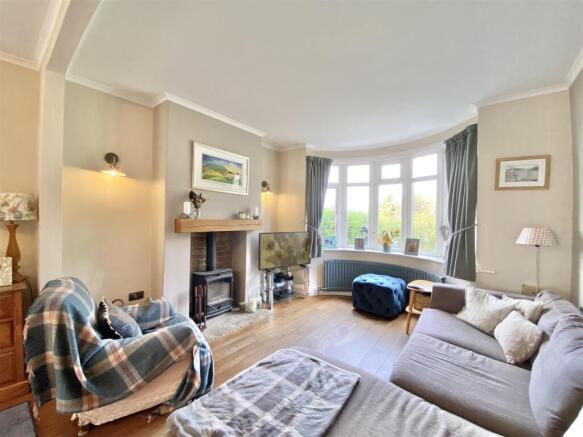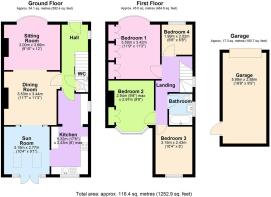South End, Bedale

- PROPERTY TYPE
Semi-Detached
- BEDROOMS
4
- BATHROOMS
1
- SIZE
Ask agent
- TENUREDescribes how you own a property. There are different types of tenure - freehold, leasehold, and commonhold.Read more about tenure in our glossary page.
Freehold
Key features
- Four Bedrooms
- Attractive & Extended Semi Detached Home
- Convenient Location
- Great Layout
- Off Street Parking & Detached Garage
- Lovely Enclosed Garden
- Close To Bedale Town Centre & Ideal For Junction 51 Of The A1(M)
- Gas Fired Heating & Double Glazing
- Video Tour Available
- Enquire Today For Your Personal Viewing
Description
Description - This great home opens into a hallway with a downstairs W.C hidden away under the stairs. Off the hallway is the kitchen which is split into two areas with the kitchen itself to the rear and a utility room. The utility area has space for a washing machine and a tumble dryer under a worktop which has wall and base units for storage too. The kitchen is open to the utility area and a sun room and comprises of a range of wall and base units with a work surface over having tiled splashbacks and an upstand with a one and a half bowl sink with a draining board. There are built in appliances including a four ring induction hob with an extractor hood over and an electric oven under plus a fridge with spaces for a tall fridge freezer and a dishwasher.
The sitting room is open to a dining room and leads through to the sun room at the rear giving a nice flow throughout the home. The sitting room is to the front with a bow window providing a bright room and a log burning stove provides a cosy feel. The dining area is a great space for entertaining or family time with room for an eight person dining table and chairs and flows through to a West facing sun room with French doors out to the rear garden and velux windows provide a bright and airy feel.
The first floor landing opens to the four bedrooms and has a loft hatch with a drop down ladder for the partially boarded loft. Bedroom one is a great double bedroom with built in wardrobes and a bow window. Next to bedroom one is the fourth bedroom which is a good single or could be a study for those who work from home. Bedrooms two and three are both great doubles to the rear with an attractive outlook over the rear garden and bedroom two has a built in wardrobes too. The house bathroom is fully tiled and comprises of a panelled bath with a fixed and hand held shower head with a folding screen plus a push flush W.C and a pedestal mounted wash basin.
Outside
The attractive frontage is mainly lawned with an inset tree and flower bed borders. A hard standing drive 2am provides lots of off street parking that leads to the detached garage which has an up and over door, lighting and power points and a personal door to the side.
There is a gate into the rear garden which is nice and private with a paved patio off the sun room that extends behind the garage overlooking a lawn with mature shrubs and trees all enclosed by a fenced boundaries.
Location - Bedale is a market town and civil parish in the district of Hambleton, North Yorkshire. Listed in the Domesday Book as part of Catterick wapentake, markets have been held in the town since 1251 and the regular Tuesday market still takes place today. The town has a range of schooling opportunities for children up to the age of 16 years and also boasts a leisure centre with a swimming pool and gym, a football club, golf club and being the gateway to the Yorkshire Dales, there are plenty of scenic walks and country pursuits close by too. Bedale has excellent road links including the new bypass, and Junction 51 of the A1M provides access to the national motorway network. Other transport links close by are the main line railway station in Northallerton, Durham Tees Valley and Leeds Bradford airports are both within an hour’s drive away.
General Notes - Viewing - by appointment with Norman F. Brown.
Local Authority – North Yorkshire Council
Tel:
Council Tax Band – D
Tenure – We are advised by the vendor that the property is Freehold.
Construction: Standard
Extensions/Additions: Ground Floor and a Double Storey done by previous owners.
Planning Permission Required Yes Granted Yes
Building regs Required Yes Certificate Yes
Conservation Area - No
Utilities
Water – Mains (Yorkshire Water)
Heating: Gas – Mains
Water – Combi Boiler
Drainage: Mains
Broadband:
Checker:
Mobile:
Signal Checker visit
Flood Risk: Very Low
Has the property ever suffered a flood in the last 5 years – No
Restrictive Covenants: Not Known
Brochures
South End, BedaleEPC- COUNCIL TAXA payment made to your local authority in order to pay for local services like schools, libraries, and refuse collection. The amount you pay depends on the value of the property.Read more about council Tax in our glossary page.
- Ask agent
- PARKINGDetails of how and where vehicles can be parked, and any associated costs.Read more about parking in our glossary page.
- Yes
- GARDENA property has access to an outdoor space, which could be private or shared.
- Yes
- ACCESSIBILITYHow a property has been adapted to meet the needs of vulnerable or disabled individuals.Read more about accessibility in our glossary page.
- Ask agent
South End, Bedale
Add an important place to see how long it'd take to get there from our property listings.
__mins driving to your place
Your mortgage
Notes
Staying secure when looking for property
Ensure you're up to date with our latest advice on how to avoid fraud or scams when looking for property online.
Visit our security centre to find out moreDisclaimer - Property reference 33840345. The information displayed about this property comprises a property advertisement. Rightmove.co.uk makes no warranty as to the accuracy or completeness of the advertisement or any linked or associated information, and Rightmove has no control over the content. This property advertisement does not constitute property particulars. The information is provided and maintained by Norman F. Brown, Bedale. Please contact the selling agent or developer directly to obtain any information which may be available under the terms of The Energy Performance of Buildings (Certificates and Inspections) (England and Wales) Regulations 2007 or the Home Report if in relation to a residential property in Scotland.
*This is the average speed from the provider with the fastest broadband package available at this postcode. The average speed displayed is based on the download speeds of at least 50% of customers at peak time (8pm to 10pm). Fibre/cable services at the postcode are subject to availability and may differ between properties within a postcode. Speeds can be affected by a range of technical and environmental factors. The speed at the property may be lower than that listed above. You can check the estimated speed and confirm availability to a property prior to purchasing on the broadband provider's website. Providers may increase charges. The information is provided and maintained by Decision Technologies Limited. **This is indicative only and based on a 2-person household with multiple devices and simultaneous usage. Broadband performance is affected by multiple factors including number of occupants and devices, simultaneous usage, router range etc. For more information speak to your broadband provider.
Map data ©OpenStreetMap contributors.







