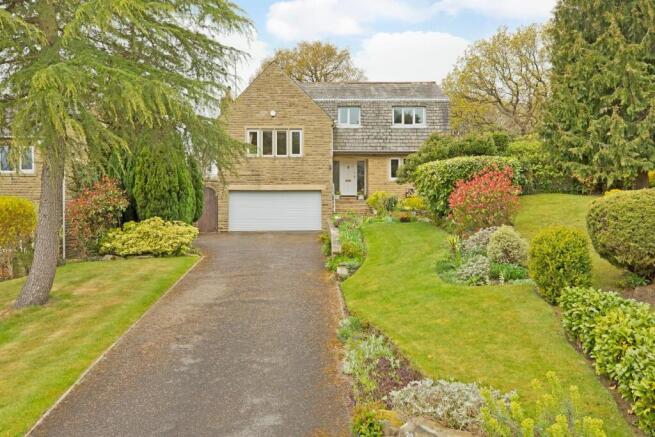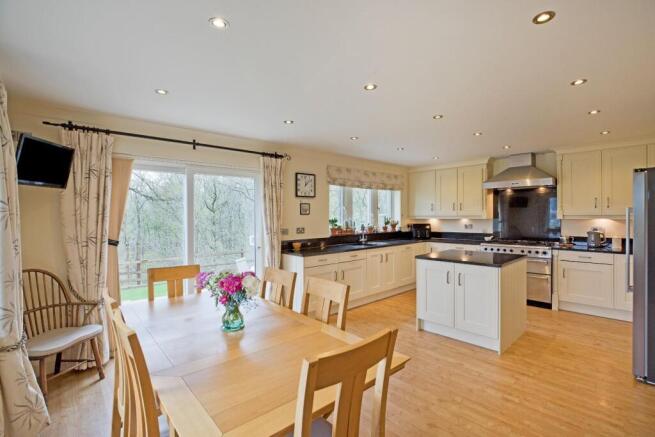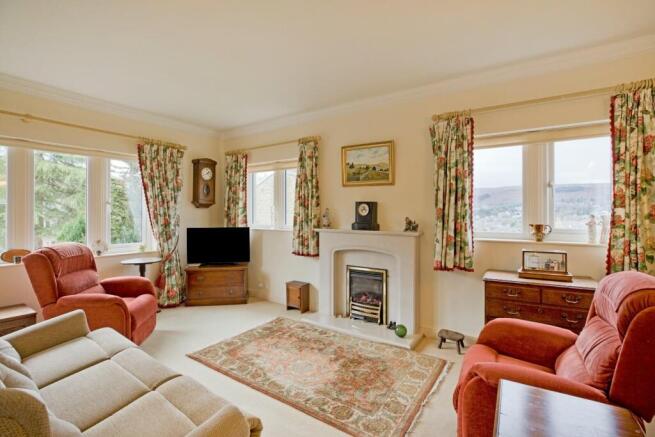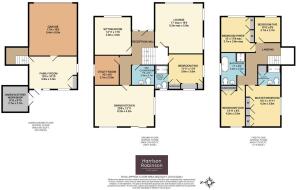
Gill Bank Road, Ilkley

- PROPERTY TYPE
Detached
- BEDROOMS
5
- BATHROOMS
3
- SIZE
Ask agent
- TENUREDescribes how you own a property. There are different types of tenure - freehold, leasehold, and commonhold.Read more about tenure in our glossary page.
Freehold
Key features
- Five Bedroomed Detached Property
- Three Reception Rooms
- Contemporary Dining Kitchen
- Two Bedrooms En-Suite & House Bathroom
- Highly Desirable Middleton Location
- Beautiful, Generous Gardens & Stunning Views
- Flexible Family Accommodation
- Integral Double Garage & Generous Driveway Parking
- Walking Distance Into Ilkley Town Centre & Train Station
- Council Tax Band G
Description
This immaculately presented, spacious, detached property is a gem of a family home providing highly versatile, thoughtfully designed accommodation, which includes a generous, bright and airy reception hall, a well-proportioned lounge with feature fireplace, a good-sized sitting room, a spacious family room with patio/garden access and a lovely, modern dining kitchen with centre island, again benefitting from garden access and the most stunning views across Ilkley and towards Ilkley Moor. A good-sized utility room and generous cloakroom/w.c. complete the living accommodation. There are five generous bedrooms, including two en-suite and a modern four-piece house bathroom. With integral, double garage and ample driveway parking, not to mention delightful, established gardens and breathtaking views, this is a superb, family home desirably located in the prestigious Middleton area with close proximity to all the amenities of Ilkley.
Ilkley is a thriving, historical, Yorkshire town, occupying a beautiful setting amidst the unspoilt open countryside of Wharfedale with stunning scenery and the opportunity for rural pursuits. Ilkley boasts an excellent wide range of high-class shops, restaurants, cafes, pubs and everyday amenities including two supermarkets, health centre, library and Playhouse theatre and cinema. Ilkley has excellent sports and social facilities, which include the Ilkley lido pool and sports clubs for rugby, tennis, golf, cricket, hockey and football. The town benefits from high achieving schools for all ages with both state and private education well catered for including Ilkley Grammar School. Ilkley is an ideal town for the commuter with frequent train services to Leeds and Bradford (around 35 minutes commute), providing regular connections to London Kings Cross. Leeds Bradford International Airport is just over 11 miles away with national and international services.
With GAS FIRED CENTRAL HEATING, KEYBURY ALARM SYSTEM, UPVC DOUBLE GLAZING and approximate room sizes, it comprises as follows:
Ground Floor -
Reception Hall - A covered porch leads to a solid, timber entrance door with two glazed side panels, which opens into a bright, spacious and welcoming reception hall - an ideal environment in which to greet family and friends. Room for several items of furniture. Coving, laminate flooring, radiator and downlighting. A carpeted return staircase with timber spindle balustrade leads to the first floor with the lounge and bedroom two ensuite situated off the half landing. A further short flight of stairs leads to the lower ground floor where one finds the family room and integral, double garage.
Lounge - 5.2 max x 5 (17'0" max x 16'4") - A lovely lounge of wonderful proportions. A UPVC, double-glazed window to the front elevation provides a pleasant open aspect and view over the pretty front garden. Two further double-glazed windows to the side elevation accentuate the bright atmosphere and afford stunning views across the valley. An elegant, cream, marble fireplace houses a coal effect gas fire. Ornate coving, carpeting, two radiators and TV point.
Sitting Room - 3.9 x 3.6 (12'9" x 11'9") - A second great-sized reception room to the front elevation enjoying the same lovely view as that from the lounge. An electric fire sits on a marble hearth. Coving, carpeting, radiator and TV point.
Dining Kitchen - 6.2 x 4.2 (20'4" x 13'9") - A great-sized dining kitchen - the heart of the home and wow - what stunning views to behold through the UPVC, double-glazed window to the side elevation! This would be a wonderful place to entertain or simply to sit with a cup of tea and admire the breathtaking view over Ilkley and towards the moors beyond. Space for a large, family dining table. Fitted with contemporary, cream, wooden fronted base and wall units with attractive pewter handles and complementary granite worksurface and upstands over. An inset one and a half bowl stainless-steel sink with monobloc tap sits beneath a large UPVC, double-glazed window offering a lovely view over the rear garden and the woodland behind. A large stainless-steel range oven with five burner gas hob over has a granite splashback and Falcon stainless-steel chimney hood and extractor above. Integrated Smeg dishwasher. Space for an American style fridge/freezer. An island fitted with the same cream cupboards and granite worksurface provides additional storage and work surface. Sliding UPVC double-glazed doors open onto the Indian stone patio - conducive to al fresco dining and entertaining in the warmer weather. Coving, radiator and downlighting.
Utility Room - 3.1 x 2.6 (10'2" x 8'6") - A spacious utility room fitted with cream, wooden fronted base and wall units with complementary laminate worksurface over and tiled splashback incorporating a stainless-steel sink and drainer with monobloc tap. Space and plumbing for a washing machine and space for a tumble drier. Laminate flooring, coving and downlighting. UPVC, double-glazed window with opaque glazing to the side elevation.
Cloakroom/W.C. - 2.4 x 2.1 (7'10" x 6'10") - A generously sized room fitted with a pedestal wash basin with traditional style taps, tiled splashback and mirror and a low-level w/c. Laminate flooring, coving, radiator, downlighting and extractor fan. Double doors open into a great-sized cloaks cupboard for hanging coats and storing shoes.
Bedroom Two - 3.6 x 3.6 (11'9" x 11'9") - A spacious, double bedroom benefitting from fitted furniture including wardrobes and a chest of drawers. Carpeting, coving and radiator. A UPVC, double-glazed window affords breathtaking views across Ilkley. A further window to the rear affords a lovely outlook over the garden and the woodland beyond.
En Suite Shower Room - A modern en-suite comprising a walk-in shower wish sliding glazed door, a pedestal wash basin with monobloc tap and a low-level w/c. Half tiled to the walls and full tiled around the shower. Laminate flooring and radiator. A UPVC double-glazed window with opaque glazing allows for ample natural light.
First Floor -
Landing - A return carpeted staircase with painted timber balustrade leads to the first floor landing. Coving, carpeting, downlighting, radiator and loft hatch.
Master Bedroom - 4.2 x 3.6 (13'9" x 11'9") - A wonderfully spacious Master bedroom benefitting from beautiful views from a large UPVC, double-glazed window. Elegant, fitted furniture to include wardrobes and drawers. Coving, carpeting and radiator.
En Suite Shower Room - A well-appointed, modern en-suite shower room incorporating a shower cubicle with mains shower and curved glazed screen, a pedestal wash basin with monobloc tap and a low-level w/c. Travertine floor and wall tiling. Chrome, ladder, towel radiator. Attractive, wooden fitted cupboard and shelving.
Bedroom Three - 3.7 x 3.6 max (12'1" x 11'9" max) - A spacious, double bedroom to the front elevation with a pleasant view through the UPVC, double-glazed window. Fitted wardrobes, coving, carpeting and radiator.
Bedroom Four - 4.2 x 2.5 (13'9" x 8'2") - Yet another great-sized, double bedroom, this time to the rear elevation. Delightful aspect over the garden, the woodland and Ilkley Moor. Fitted wardrobes, carpeting and radiator.
Bedroom Five - 2.7 x 2.7 (8'10" x 8'10") - Last, but by no means least, a small, double bedroom, currently used as a study. Coving, carpeting and radiator.
House Bathroom - 3.4 x 2.5 (11'1" x 8'2") - A beautifully appointed, most spacious house bathroom. Fitted with a bath with mixer tap and a walk-in shower cubicle with mains shower, folding glazed door and fully tiled in attractive, mosaic tiles, Pedestal wash basin with monobloc tap and low-level w/c. Travertine floor tiling and to half height to the walls. Coving, downlighting, radiator and extractor fan.
Lower Ground Floor -
Family Room - 5 x 3.3 (16'4" x 10'9") - A most versatile room benefitting from access onto the patio and garden through a UPVC double-glazed door with side panel allowing for plenty of natural light enhanced by dual aspect UPVC, double-glazed windows, all providing delightful views. A large fitted cupboard with double doors houses the Worcester central heating boiler and the Megaflo pressurised cylinder. Laminate flooring, coving and two radiators. A door opens into the integral double garage.
Garage & Parking - 5.4 x 5 (17'8" x 16'4") - A long tarmacadam driveway, providing ample driveway parking leads to a great-sized, double garage with electric remote control door. UPVC, double-glazed window with opaque glazing to the side elevation.
Garden Shed/Workshop - 2.7 x 2.7 (8'10" x 8'10") - Useful extra storage space within the house accessed from the side of the property.
Gardens - The property sits well back from the roadside and enjoys delightful gardens to the front elevation, mainly laid to lawn with established borders of colourful planting. To the rear one finds a lovely, spacious patio with ample room for outdoor furniture and a good-sized lawn. The property enjoys a great level of privacy with a backdrop of woodland behind the rear garden - a haven for birds and wildlife. The views across the valley over Ilkley and towards Ilkley Moor are simply breathtaking!
Utilities & Services - The property benefits from mains gas, electricity and drainage.
Standard Broadband is shown to be available to this property.
Broadband speeds and mobile 'phone coverage can be checked on the Mobile and Broadband Checker Ofcom website.
Brochures
Gill Bank Road, IlkleyBrochure- COUNCIL TAXA payment made to your local authority in order to pay for local services like schools, libraries, and refuse collection. The amount you pay depends on the value of the property.Read more about council Tax in our glossary page.
- Band: G
- PARKINGDetails of how and where vehicles can be parked, and any associated costs.Read more about parking in our glossary page.
- Yes
- GARDENA property has access to an outdoor space, which could be private or shared.
- Yes
- ACCESSIBILITYHow a property has been adapted to meet the needs of vulnerable or disabled individuals.Read more about accessibility in our glossary page.
- Ask agent
Gill Bank Road, Ilkley
Add an important place to see how long it'd take to get there from our property listings.
__mins driving to your place
Your mortgage
Notes
Staying secure when looking for property
Ensure you're up to date with our latest advice on how to avoid fraud or scams when looking for property online.
Visit our security centre to find out moreDisclaimer - Property reference 33840530. The information displayed about this property comprises a property advertisement. Rightmove.co.uk makes no warranty as to the accuracy or completeness of the advertisement or any linked or associated information, and Rightmove has no control over the content. This property advertisement does not constitute property particulars. The information is provided and maintained by Harrison Robinson, Ilkley. Please contact the selling agent or developer directly to obtain any information which may be available under the terms of The Energy Performance of Buildings (Certificates and Inspections) (England and Wales) Regulations 2007 or the Home Report if in relation to a residential property in Scotland.
*This is the average speed from the provider with the fastest broadband package available at this postcode. The average speed displayed is based on the download speeds of at least 50% of customers at peak time (8pm to 10pm). Fibre/cable services at the postcode are subject to availability and may differ between properties within a postcode. Speeds can be affected by a range of technical and environmental factors. The speed at the property may be lower than that listed above. You can check the estimated speed and confirm availability to a property prior to purchasing on the broadband provider's website. Providers may increase charges. The information is provided and maintained by Decision Technologies Limited. **This is indicative only and based on a 2-person household with multiple devices and simultaneous usage. Broadband performance is affected by multiple factors including number of occupants and devices, simultaneous usage, router range etc. For more information speak to your broadband provider.
Map data ©OpenStreetMap contributors.





