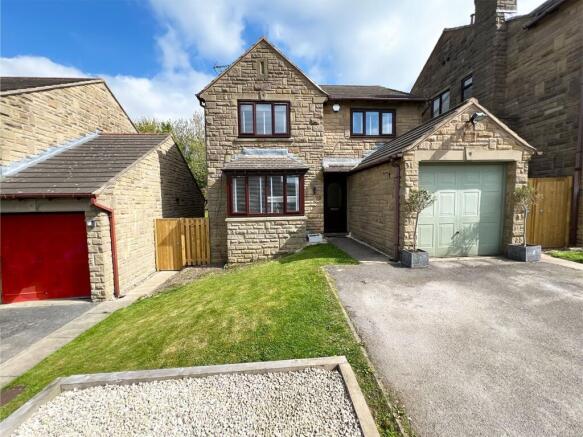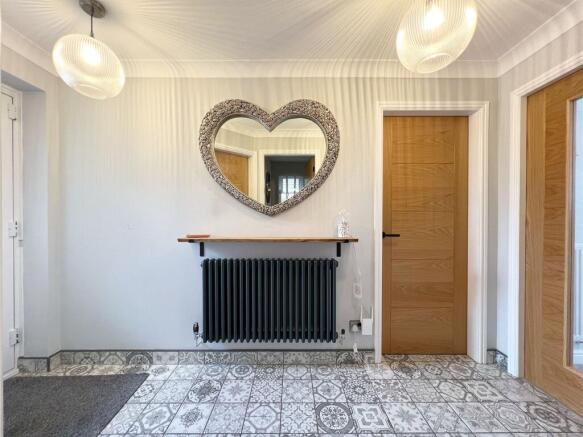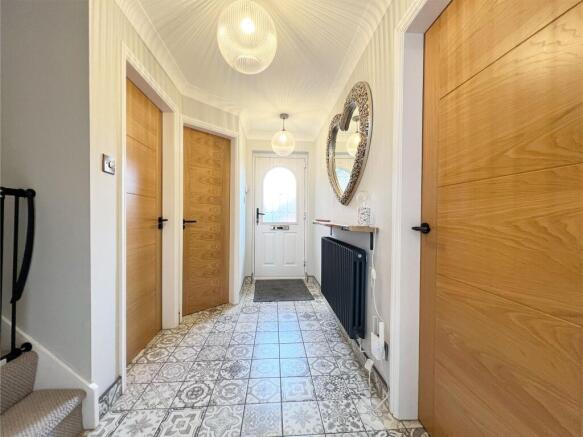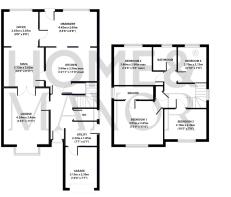
Epsom Way, Kirkheaton, HD5

- PROPERTY TYPE
Detached
- BEDROOMS
4
- BATHROOMS
2
- SIZE
1,335 sq ft
124 sq m
- TENUREDescribes how you own a property. There are different types of tenure - freehold, leasehold, and commonhold.Read more about tenure in our glossary page.
Freehold
Key features
- 4 bedrooms
- Garage & Driveway
- Beautifully presented
- Enclosed rear garden
- Versatile layout
- Scope to further enhance if desired (subject to the necessary consents)
Description
Located in the sought-after village of Kirkheaton, where beautiful rural walks are right on your doorstep, this superb family residence offers a perfect blend of tranquillity and convenience. With local amenities, excellent transport links, and highly regarded schooling nearby, it caters to every aspect of family life. The home is move-in ready and has been styled and presented to an impeccable standard, offering a fantastic interior space that is both practical and aesthetically pleasing. Furthermore, the property presents an exciting opportunity for those looking to enhance it further, should they wish.
EPC Rating: D
Hallway
As soon as you enter this wonderful home, the style and presentation are immediately apparent, creating an extremely welcoming and homely atmosphere. The entrance hall is thoughtfully designed, with an inviting warmth that sets the tone for the rest of the property. Rich oak doors lead to the downstairs accommodation, beautifully complemented by elegant feature floor tiles that add a touch of character and charm.
Utility & Cloakroom
An oak door from the hallway reveals an extremely handy utility and cloakroom, offering ample space to store outdoor essentials such as coats, shoes, and muddy boots, keeping the main living areas pristine. This practical room also benefits from an external door, making it exceptionally convenient for everyday use. Additionally, a further door provides access to the integral garage, which is equipped with a power supply.
Wc
An essential feature in any family home, the downstairs WC is both practical and stylish. It includes a modern wash basin, WC, and a heated radiator for added comfort. The space enjoys a continuation of the beautiful tiled flooring from the hallway, tying the design together.
Lounge
A wonderfully light and airy lounge, flooded with natural light courtesy of a stunning bay window that enhances the sense of space and serenity. The main focal point of the room is the coal-effect gas fire, beautifully set within an impressive surround, casting a warm and cosy ambience on cooler evenings. Presented in soft neutral tones with plush carpet underfoot, the room offers both comfort and elegance. Double doors open into an incredibly versatile adjoining space, currently used by the vendors as a playroom, though it could easily adapt to suit a variety of needs, be it a home office, snug, or formal dining area, depending on your lifestyle.
Sitting Room
Currently utilised as a playroom, this adaptable space offers endless possibilities for the discerning purchaser whether envisioned as an additional sitting room or formal dining area. Double doors connect seamlessly to the lounge, creating an incredibly sociable flow ideal for both everyday living and entertaining. Sliding glass doors open into the orangery, adding a further dimension to the room and allowing natural light to pour in, enhancing the open and airy feel of the entire living space.
Orangery
The orangery is a fantastic extension of the home, currently divided into two versatile sections. One area is thoughtfully used as a home gym and office space, offering a quiet retreat for work or wellness, while the other comfortably accommodates a family-sized dining suite, perfect for everyday meals or entertaining guests. Flooded with natural light and enjoying views over the garden, the space feels bright and inviting. For those seeking to create a truly open-plan lifestyle, there is exciting potential, subject to the necessary planning permissions, to combine the orangery with the existing kitchen layout, with the possibility of adding bi-fold doors to seamlessly connect the interior with the garden beyond.
Kitchen
The kitchen features a range of classic wooden units trimmed with contrasting work surfaces, offering ample storage and workspace. Integrated appliances include a four-ring gas hob, electric oven, dishwasher, and a stainless steel sink with mixer tap, while there is plumbing for a washing machine and space to accommodate a freestanding American-style fridge freezer. An archway frames a delightful view into the orangery, enhancing the sense of openness and creating a perfect flow for socialising and entertaining. A conveniently placed door opens to reveal a generous storage cupboard ideal for keeping household essentials neatly out of sight.
Bedroom 1
A generously sized double bedroom located to the front of the property, beautifully presented with tasteful décor. The room also benefits from a fitted sliding mirrored wardrobe, offering ample storage while enhancing the sense of space and light.
En Suite
A crisp and contemporary en-suite, featuring a spacious walk-in shower cubicle complete with striking black fixtures and fittings, including a luxurious rainhead shower and separate handheld attachment. A modern wash basin, WC, and a heated towel rail complete the space, all set against a clean, elegant backdrop that adds a touch of boutique-hotel sophistication.
Bedroom 2
Another generously sized double bedroom, peacefully positioned to the rear of the property, enjoying lovely views over the rear garden and the woodland beyond. The room offers ample space for a variety of free-standing furniture, making it both practical and versatile, while the serene outlook adds to the sense of calm and comfort.
Bedroom 3
Another good-sized double bedroom, offering plenty of space to accommodate a variety of free-standing furniture.
Bedroom 4
Currently utilised by the vendors as a home office, this bedroom is located to the rear of the property, offering the same lovely views of the garden and woodland beyond. It is a generous single bedroom, providing ample space for wardrobes and other essential bedroom furnishings.
Bathroom
The house bathroom features a bath with a shower overhead, complemented by a sleek glass screen. The wash basin is set within a contemporary vanity unit, while the WC is neatly integrated for a clean, streamlined look. A chrome heated towel rail adds both warmth and a touch of luxury. The walls are fully tiled in light grey, with contrasting darker tiles on the floor, tying the entire space together in a harmonious and modern design.
Exterior
Oozing curb appeal, the front of the property is beautifully maintained, with a neat lawn that adds a touch of greenery to the approach along with decorative planters, perfect for potting plants and introducing a splash of colour. The driveway provides off-road parking for two vehicles and leads to the integral garage, offering convenient storage. Newly fitted wooden gates provide access down either side of the property, leading to the fully enclosed rear garden, an ideal space for children and pets to enjoy safely. The rear garden itself enjoys an incredibly private outlook, thanks to the woodland beyond. Divided into two tiers, it features a charming patio area, perfect for alfresco dining or relaxing in the sun. A handy storage shed is tucked away, ideal for housing garden essentials, completing this wonderful outdoor space.
Parking - Garage
Parking - Driveway
- COUNCIL TAXA payment made to your local authority in order to pay for local services like schools, libraries, and refuse collection. The amount you pay depends on the value of the property.Read more about council Tax in our glossary page.
- Band: E
- PARKINGDetails of how and where vehicles can be parked, and any associated costs.Read more about parking in our glossary page.
- Garage,Driveway
- GARDENA property has access to an outdoor space, which could be private or shared.
- Rear garden
- ACCESSIBILITYHow a property has been adapted to meet the needs of vulnerable or disabled individuals.Read more about accessibility in our glossary page.
- Ask agent
Energy performance certificate - ask agent
Epsom Way, Kirkheaton, HD5
Add an important place to see how long it'd take to get there from our property listings.
__mins driving to your place
Your mortgage
Notes
Staying secure when looking for property
Ensure you're up to date with our latest advice on how to avoid fraud or scams when looking for property online.
Visit our security centre to find out moreDisclaimer - Property reference a8e63b04-cba3-422c-bdb8-681a3ef1a1b6. The information displayed about this property comprises a property advertisement. Rightmove.co.uk makes no warranty as to the accuracy or completeness of the advertisement or any linked or associated information, and Rightmove has no control over the content. This property advertisement does not constitute property particulars. The information is provided and maintained by Home & Manor, Kirkheaton. Please contact the selling agent or developer directly to obtain any information which may be available under the terms of The Energy Performance of Buildings (Certificates and Inspections) (England and Wales) Regulations 2007 or the Home Report if in relation to a residential property in Scotland.
*This is the average speed from the provider with the fastest broadband package available at this postcode. The average speed displayed is based on the download speeds of at least 50% of customers at peak time (8pm to 10pm). Fibre/cable services at the postcode are subject to availability and may differ between properties within a postcode. Speeds can be affected by a range of technical and environmental factors. The speed at the property may be lower than that listed above. You can check the estimated speed and confirm availability to a property prior to purchasing on the broadband provider's website. Providers may increase charges. The information is provided and maintained by Decision Technologies Limited. **This is indicative only and based on a 2-person household with multiple devices and simultaneous usage. Broadband performance is affected by multiple factors including number of occupants and devices, simultaneous usage, router range etc. For more information speak to your broadband provider.
Map data ©OpenStreetMap contributors.





