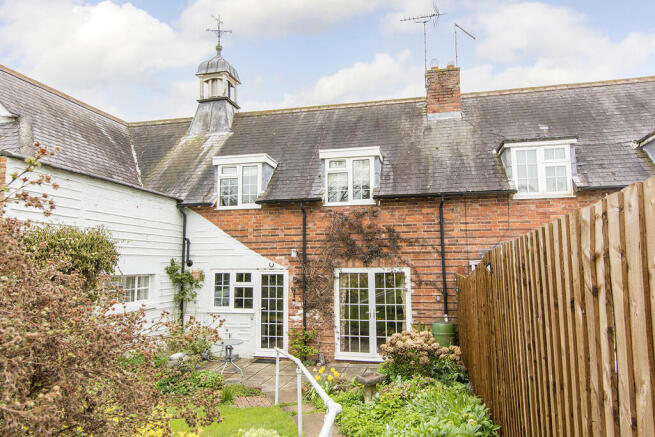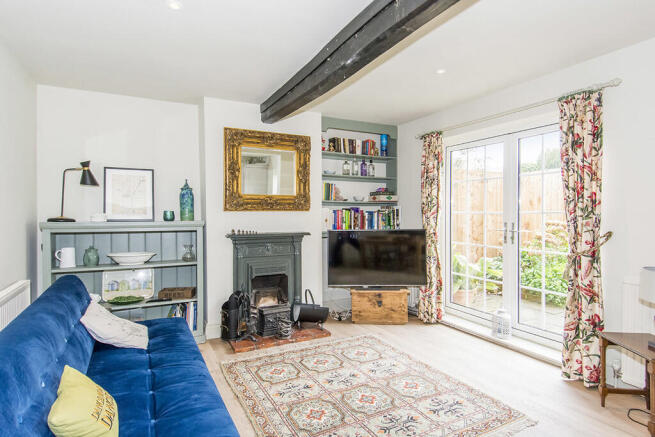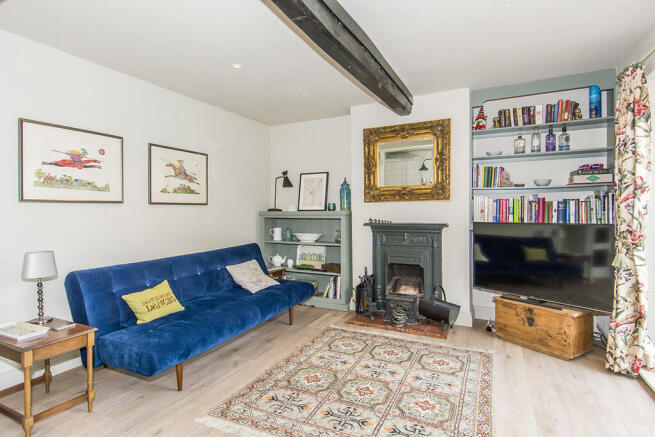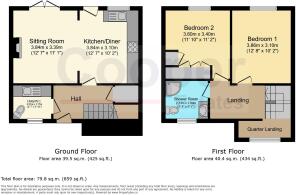Main Street, Great Oxendon

- PROPERTY TYPE
Cottage
- BEDROOMS
2
- BATHROOMS
1
- SIZE
859 sq ft
80 sq m
- TENUREDescribes how you own a property. There are different types of tenure - freehold, leasehold, and commonhold.Read more about tenure in our glossary page.
Freehold
Key features
- Garage
- No Chain
- Recently Refurbished
- Character Property
- Transport Links
- Landscaped Garden
Description
ENTRANCE HALL A bright and welcoming hallway greets you on arrival, with stairs rising to the first floor and a practical storage cupboard neatly tucked beneath. Cottage-style details set the tone, giving a sense of warmth from the outset.
UTILITY / CLOAKROOM 6' 07" x 5' 10" (2.01m x 1.78m) Accessible from the hallway via a traditional brace and latch door, this dual-purpose room includes fitted base units, a stone worktop with inset sink, and integrated washing machine and dryer. A discreet WC sits to one corner, adding everyday convenience.
KITCHEN / DINER 10' 07" x 10' 02" (3.23m x 3.1m) The heart of the home, this reconfigured and modernised kitchen-diner has been thoughtfully designed for open plan living. A comprehensive range of wall and base units includes integrated appliances such as a fridge/freezer, dishwasher, induction hob, and double oven. The space flows effortlessly into the sitting room, with natural light streaming in from the window and glazed door that opens onto the garden.
SITTING ROOM 12' 07" x 11' 01" (3.84m x 3.38m) The perfect place to unwind, the sitting area features a charming open fireplace with a period surround, complemented by double doors that lead out to the rear patio and garden-ideal for entertaining or enjoying the outdoors from the comfort of home.
LANDING A quarter landing provides an additional spot for storage or display, making clever use of space.
BEDROOM ONE 12' 08" x 10' 02" (3.86m x 3.1m) A cosy yet spacious double bedroom, complete with wood-panelled walls that bring warmth and character. Perfect for peaceful nights and lazy mornings.
BEDROOM TWO 11' 10" x 11' 02" (3.61m x 3.4m) Another good-sized double, this room benefits from built-in wardrobes with louvre doors, providing both storage and style.
SHOWER ROOM 7' 04" x 6' 07" (2.24m x 2.01m) Recently upgraded, the shower room includes a smart, modern suite with walk-in shower, vanity unit with integrated basin, and WC. Classic tongue and groove panelling and heritage-style detailing tie in beautifully with the home's rustic charm.
OUTSIDE The approach to the cottage is through a landscaped communal garden, with steps leading up to the front door framed by wrought iron railings. To the rear, a private garden has been designed for relaxed outdoor living, with a patio terrace, lawned area, and established planting borders. A further terrace at the top of the garden creates an additional spot for alfresco dining. Beyond the gate lies a gravelled parking area with an allocated space and a single garage within a nearby block.
- COUNCIL TAXA payment made to your local authority in order to pay for local services like schools, libraries, and refuse collection. The amount you pay depends on the value of the property.Read more about council Tax in our glossary page.
- Ask agent
- PARKINGDetails of how and where vehicles can be parked, and any associated costs.Read more about parking in our glossary page.
- Garage
- GARDENA property has access to an outdoor space, which could be private or shared.
- Yes
- ACCESSIBILITYHow a property has been adapted to meet the needs of vulnerable or disabled individuals.Read more about accessibility in our glossary page.
- Ask agent
Main Street, Great Oxendon
Add an important place to see how long it'd take to get there from our property listings.
__mins driving to your place
Get an instant, personalised result:
- Show sellers you’re serious
- Secure viewings faster with agents
- No impact on your credit score



Your mortgage
Notes
Staying secure when looking for property
Ensure you're up to date with our latest advice on how to avoid fraud or scams when looking for property online.
Visit our security centre to find out moreDisclaimer - Property reference 100976003766. The information displayed about this property comprises a property advertisement. Rightmove.co.uk makes no warranty as to the accuracy or completeness of the advertisement or any linked or associated information, and Rightmove has no control over the content. This property advertisement does not constitute property particulars. The information is provided and maintained by Cooper Estates, Market Harborough. Please contact the selling agent or developer directly to obtain any information which may be available under the terms of The Energy Performance of Buildings (Certificates and Inspections) (England and Wales) Regulations 2007 or the Home Report if in relation to a residential property in Scotland.
*This is the average speed from the provider with the fastest broadband package available at this postcode. The average speed displayed is based on the download speeds of at least 50% of customers at peak time (8pm to 10pm). Fibre/cable services at the postcode are subject to availability and may differ between properties within a postcode. Speeds can be affected by a range of technical and environmental factors. The speed at the property may be lower than that listed above. You can check the estimated speed and confirm availability to a property prior to purchasing on the broadband provider's website. Providers may increase charges. The information is provided and maintained by Decision Technologies Limited. **This is indicative only and based on a 2-person household with multiple devices and simultaneous usage. Broadband performance is affected by multiple factors including number of occupants and devices, simultaneous usage, router range etc. For more information speak to your broadband provider.
Map data ©OpenStreetMap contributors.




