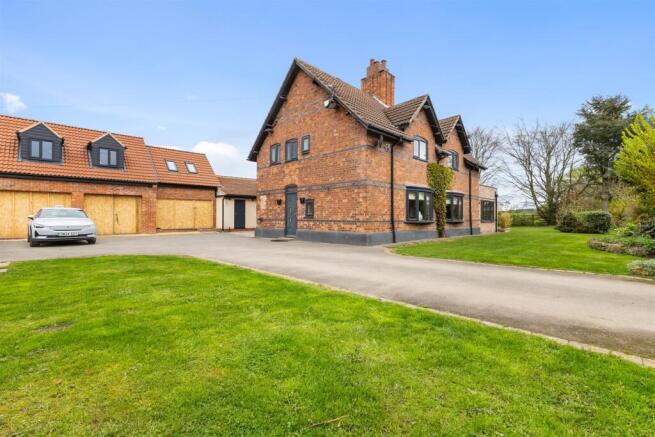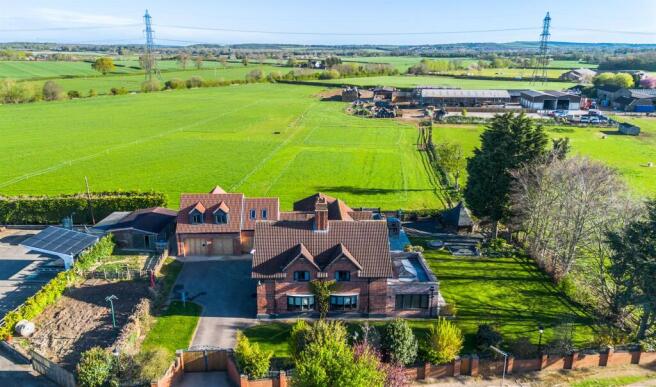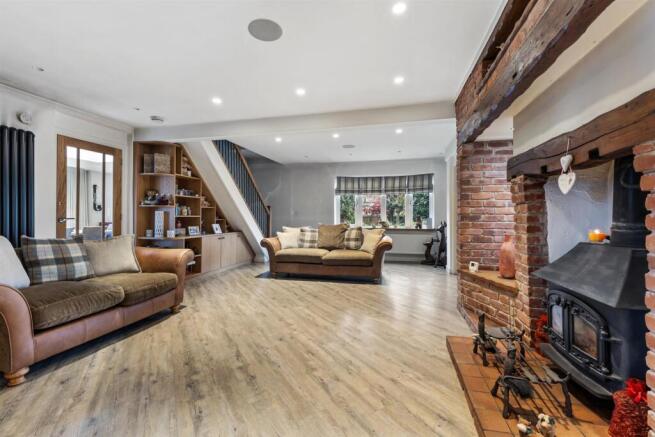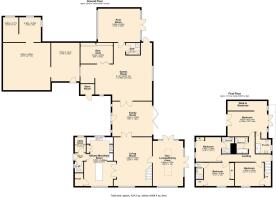
Leeming Lane North, Mansfield Woodhouse

- PROPERTY TYPE
Detached
- BEDROOMS
4
- BATHROOMS
3
- SIZE
Ask agent
- TENUREDescribes how you own a property. There are different types of tenure - freehold, leasehold, and commonhold.Read more about tenure in our glossary page.
Freehold
Key features
- A QUITE STUNNING, FOUR BEDROOMED DETACHED PROPERTY IN A RURAL, COUNTRYSIDE SETTING.
- EXTENSIVE, FITTED LIVING KITCHEN INCLUDING APPLIANCES AND LARGE, ISLAND BREAKFAST TABLE
- SITTING ROOM WITH INGLENOOK FIREPLACE, ADJACENT FAMILY ROOM AND SUN ROOM/DINING ROOM.
- GAMES ROOM WITH EQUIPPED BAR, GYMNASIUM, SWIMMING POOL AND GROUND FLOOR SHOWER ROOM.
- MASTER BEDROOM SUITE WITH TWO SETS OF FRENCH DOORS TO JULIET BALCONY AND BALCONY.
- WALK IN DRESSING AREA AND HIGH QUALITY EN SUITE WITH SHOWER, WASH HAND BASIN AND WC.
- THREE FURTHER DOUBLE BEDROOMS, ALL WITH EN SUITE FACILITIES/ADJACENT BATHROOM.
- PARTLY CONVERTED DOUBLE GARAGE, WHICH ALSO HAS PLANNING FOR SELF-CONTAINED ACCOMMODATION.
- PLEASANT GROUNDS AROUND THE PROPERTY, INCLUDING OUTSTANDING ENTERTAINMENTS AND COOKING AREA.
- ADJACENT COMMERCIAL UNIT ALSO AVAILABLE, WITH A COMBINED PURCHASE LIKELY TO ATTRACT A DISCOUNT.
Description
SUBSTANTIALLY UPGRADED BY OUR CLIENTS AND NOW OFFERING OUTSTANDING FAMILY LIVING.
EXTENSIVE, FITTED LIVING KITCHEN INCLUDING APPLIANCES AND LARGE, ISLAND BREAKFAST TABLE.
SITTING ROOM WITH INGLENOOK FIREPLACE, ADJACENT FAMILY ROOM AND SUN ROOM/DINING ROOM. GAMES ROOM WITH EQUIPPED BAR, GYMNASIUM, SWIMMING POOL AND GROUND FLOOR SHOWER ROOM.
MASTER BEDROOM SUITE WITH TWO SETS OF FRENCH DOORS TO JULIET BALCONY AND BALCONY. WALK IN DRESSING AREA AND HIGH QUALITY EN SUITE WITH SHOWER, WASH HAND BASIN AND WC. THREE FURTHER DOUBLE BEDROOMS, ALL WITH EN SUITE FACILITIES/ADJACENT BATHROOM.
PARTLY CONVERTED DOUBLE GARAGE, WHICH ALSO HAS PLANNING FOR SELF-CONTAINED ACCOMMODATION.
PLEASANT GROUNDS AROUND THE PROPERTY, INCLUDING OUTSTANDING ENTERTAINMENTS AND COOKING AREA.
Viewing: - and further information through our Mansfield office on . Alternatively, email
Directions: - From Mansfield, proceed along the A60 Woodhouse Road, which then becomes Leeming Lane South and Leeming Lane North. Before reaching Spion Kop, turn left onto Sookholme Lane. Further down here, turn left at The Hostess Restaurant, which is an unmade road. At the ned of here, where the individual properties are named, branch right. Nettleworth Cottage is at the end of here on the right-hand side.
Accommodation Comprises: -
Side Entrance Area - Composite front door, tiled flooring and downlighters (motion sensors throughout the property).
Cloakroom - Wash hand basin and WC. Tiled flooring, downlighters and obscure glaze (double glazed throughout).
Utility Room - 2.07m x 1.57m (6'9" x 5'1") - Housing the Worcester oil fired combination boiler (radiators and underfloor heating). Tall boy cupboard. UPVC obscure glaze.
Living Room - 6.83m x 5.37m (22'4" x 17'7") - The focal point being the Inglenook brick fireplace, with quarry tiled hearth and inset multi-fuel stove. Fitted light Oak cabinet with space for flat screen display. UPVC double glazed bow window to the front, downlighters, two radiators (one being upright) and stairs rising to the first floor. Glazed double doors through to family and additional door leading to sun lounge/dining room.
Sun Lounge/Dining Room - 6.33m x 4.26m (20'9" x 13'11") - A beautiful reception room – light and airy and having views around the garden. Central vaulted, double glazed roof area and UPVC French doors to two sides. Laminate flooring with underfloor heating. Downlighters.
Breakfast Kitchen - 6.81m x 3.18m increasing to 4.81m (22'4" x 10'5" i - Enjoying an extensive range of base and eye level units, butchers block work surfaces and ceramic sink unit and single drainer. Freestanding, recessed Rangemaster cooker, extractor, integrated microwave and coffee machine. Twin fridges and dishwasher. Large island unit with marble and butchers block work top, serving as a breakfast bar/table. Concealed storage facility with electrical installation. UPVC double glazed bow to the front, second UPVC aspect, tiled flooring and downlighters. Glazed double doors through to:
Family Room - 5.57m x 4.93m (18'3" x 16'2") - Double glazed, bifold doors providing access to a patio terrace. Integrated, full length wine fridge/cooler, tiled flooring with underfloor heating and downlighters.
Games Room - 10.03m including bar area x 4.78m increasing to 6. - Fully equipped bar area, with work tops, stainless steel sink unit, dishwasher, fridges and cooler. Recessed, memorabilia display cabinet. Tiled flooring, underfloor heating, surround sound and downlighters. Door to outside patio area.
Gym - 4.65m x 2.97m into wardrobes (15'3" x 9'8" into wa - Having full length fitted wardrobes to one wall. Surround sound and downlighters. ALSO HOUSING COBINTION BOILER.
Shower Room - With shower cubicle, counter-top basin with vanity unit and WC. Full tiling, heated towel radiator, extractor and downlighters.
Pool Room - 5.93m x 4.68m (19'5" x 15'4") - Size and depth to be confirmed. Tiled flooring around the pool, Mermaid panelling to the walls and UPVC French doors leading to the external entertaining area. Three radiators, additional UPVC side aspect and downlighters.
First Floor -
Landing - UPVC elevation, downlighters, radiator and access to the loft space.
Bedroom Two - 4.25m x 3.35m (13'11" x 10'11") - UPVC double glazed front elevation, built in wardrobe, downlighters and radiator.
Bathroom - Oval tub bath with swan neck shower, counter-top basin with vanity unit and WC. Upright ladder radiator, tiled flooring and walls, extractor fan and downlighters.
Bedroom One - 5.54m x 3.51m increasing to 4.98m (18'2" x 11'6" i - A magnificent main bedroom suite having UPVC French doors with balcony and second set of UPVC French doors providing access to a balcony. Walk in concealed dressing area and fitted drawers and cupboard, including space for an under-counter fridge, ideal for that morning tea and coffee
En Suite - Large double shower cubicle with glass screen, wash hand basin within vanity fitment and WC. Full tiling to the walls, laminate flooring, UPVC obscure glaze, downlighters, extractor fan and upright radiator.
Bedroom Three - 4.24m into wardrobes x 3.38m (13'11" into wardrobe - Full length wardrobes to one wall, dressing table and drawers, plus built in wardrobe. UPVC double glazed front elevation, radiator and downlighters.
En Suite - Including shower cubicle, wash hand basin and WC. UPVC obscure glaze, towel radiator, tiled flooring and panelling and tiling to the walls.
Bedroom Four - 3.65m x 3.32m (11'11" x 10'10") - Fitted double wardrobe. Laminate flooring, downlighters, radiator and downlighters.
Outside - The detached garage block has had planning granted for self-contained accommodation, with plans available on request. This has only been part converted and can be adapted for individual requirements. This includes a mezzanine level. Outside Store: 1.73m x 1.43m (5'8 x 4'8)
The property is approached via double, electric gates, with a large parking area, which then provides access to the aforementioned garaging. There is a lawned garden to the front, which then extends to the side and is the main garden to the property. There is a fabulous Indian flagstone patio and terrace, with barbecue and cooking facility, plus further private seating area. A Swiss cottage style summer house completes the outside facilities.
Main Garage Area - 10.96m x 6.62m (35'11" x 21'8") -
Two Separate Rooms To Rear - 3.46m x 3.03m and 3.46m x 2.16m (11'4" x 9'11" and -
The property is in council tax band E (Mansfield District Council).
Financial Advice - We offer help and advice in arranging your mortgage. Please contact this office. Written quotations available on request. YOUR HOME IS AT RISK IF YOU DO NOT KEEP REPAYMENTS ON A MORTGAGE OR OTHER LOAN SECURED ON IT.
Money Laundering - Under the Protecting Against Money Laundering and the Proceeds of Crime Act 2002, we must point out that any successful purchasers who are proceeding with a purchase will be asked for identification i.e. passport, driving licence or recent utility bill. This evidence will be required prior to solicitors being instructed in the purchase or sale of a property.
As With All Our Properties - we have not been able to check the equipment and would recommend that a prospective purchaser should arrange for a qualified person to test the appliances before entering into any commitment. MA5776/25.04.2025
Brochures
Leeming Lane North, Mansfield WoodhouseBrochure- COUNCIL TAXA payment made to your local authority in order to pay for local services like schools, libraries, and refuse collection. The amount you pay depends on the value of the property.Read more about council Tax in our glossary page.
- Band: E
- PARKINGDetails of how and where vehicles can be parked, and any associated costs.Read more about parking in our glossary page.
- Garage,Off street
- GARDENA property has access to an outdoor space, which could be private or shared.
- Yes
- ACCESSIBILITYHow a property has been adapted to meet the needs of vulnerable or disabled individuals.Read more about accessibility in our glossary page.
- Ask agent
Leeming Lane North, Mansfield Woodhouse
Add an important place to see how long it'd take to get there from our property listings.
__mins driving to your place
Get an instant, personalised result:
- Show sellers you’re serious
- Secure viewings faster with agents
- No impact on your credit score
Your mortgage
Notes
Staying secure when looking for property
Ensure you're up to date with our latest advice on how to avoid fraud or scams when looking for property online.
Visit our security centre to find out moreDisclaimer - Property reference 33840622. The information displayed about this property comprises a property advertisement. Rightmove.co.uk makes no warranty as to the accuracy or completeness of the advertisement or any linked or associated information, and Rightmove has no control over the content. This property advertisement does not constitute property particulars. The information is provided and maintained by TEMPLE ESTATES, Mansfield. Please contact the selling agent or developer directly to obtain any information which may be available under the terms of The Energy Performance of Buildings (Certificates and Inspections) (England and Wales) Regulations 2007 or the Home Report if in relation to a residential property in Scotland.
*This is the average speed from the provider with the fastest broadband package available at this postcode. The average speed displayed is based on the download speeds of at least 50% of customers at peak time (8pm to 10pm). Fibre/cable services at the postcode are subject to availability and may differ between properties within a postcode. Speeds can be affected by a range of technical and environmental factors. The speed at the property may be lower than that listed above. You can check the estimated speed and confirm availability to a property prior to purchasing on the broadband provider's website. Providers may increase charges. The information is provided and maintained by Decision Technologies Limited. **This is indicative only and based on a 2-person household with multiple devices and simultaneous usage. Broadband performance is affected by multiple factors including number of occupants and devices, simultaneous usage, router range etc. For more information speak to your broadband provider.
Map data ©OpenStreetMap contributors.





