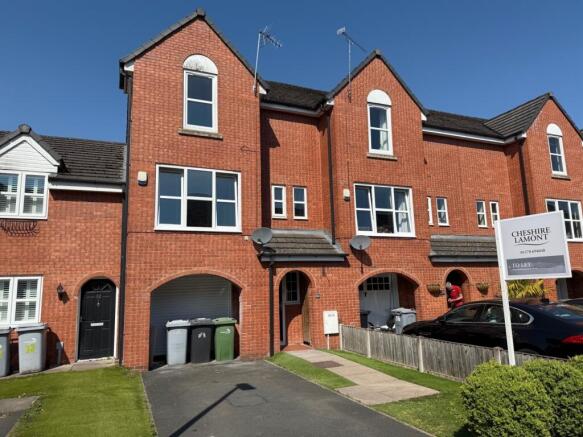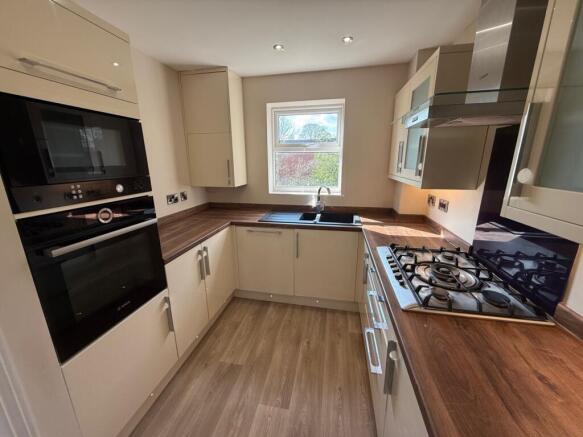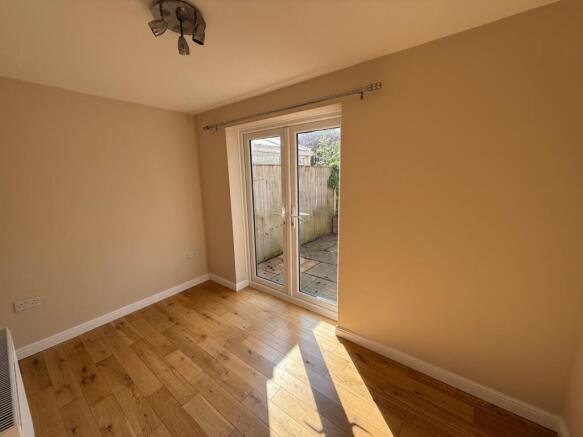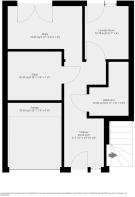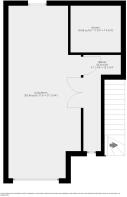
Lambert Crescent, Kingsley Village, Nantwich, Cheshire, CW5 5UH

Letting details
- Let available date:
- Now
- Deposit:
- £1,557A deposit provides security for a landlord against damage, or unpaid rent by a tenant.Read more about deposit in our glossary page.
- Min. Tenancy:
- 12 months How long the landlord offers to let the property for.Read more about tenancy length in our glossary page.
- Let type:
- Long term
- Furnish type:
- Unfurnished
- Council Tax:
- Ask agent
- PROPERTY TYPE
Town House
- BEDROOMS
3
- BATHROOMS
2
- SIZE
1,195 sq ft
111 sq m
Key features
- Kingsley Village, Nantwich, Cheshire
- Three bedroom Town House.
- Available Immediately
- Modern fitted kitchen with appliances
- Spcaious lounge diner
- Separate shower room
- Bathroom with shower
- Gas fire central heating
- Unfurnished
- Long term let
Description
A newly decorated, 3/4 bed townhouse in Kingsley Village benefits from new carpets and flooring throughout. Within walking distance of Nantwich Town Centre and local schools.
Nantwich is a charming and historic market town in South Cheshire countryside providing a wealth of period buildings, 12th Century church, cobbled streets, independent boutique shops, cafes, bars and restaurants, historic market hall, superb sporting and leisure facilities with an outdoor saltwater pool, riverside walks, lake and nearby canal network with highly regarded Junior and Senior schooling and nearby to the M6 Motorway at Junction 16, Crewe mainline Railway Station.
Ground Floor.
PVCu security front door with glazed side panel.
Entrance Hall - Newly laid tiled flooring.
Shower Room - Shower area with tiled flooring, wash hand basin, and low-level WC.
Utility Room - A range of base units with sink and space for washing machine and dryer, tiled floor, and door access to the garden.
Dining Room / Bedroom 4 - 2.42m x 1.96m Engineered oak wood flooring, double PVCu double-glazed patio doors to the garden, and high-level TV aerial point.
Study/Office—3.48m x 2.01m Converted from the rear of the garage, this room offers the benefit of a private office (N.B. no natural light) with fitted carpet, power sockets, and internet access.
First Floor.
Landing - with double doors to.
Lounge/ Diner - 8.14m x 3.39m A bright and spacious double aspect room with newly fitted carpet, TV aerial point, PVCu double glazed windows to the front and rear. Door to.
Kitchen - 3.14m x 2.47m. A modern range of base and wall-mounted units with base and under-unit lighting, incorporating stylish work surfaces, and an integral electric oven, microwave, 5-ring gas hob with extraction fan over, integral fridge freezer, dishwasher, and washing machine, PVCu double glazed window to the rear elevation.
Second Floor.
Landing.
Large storage cupboard and loft access hatch.
Bedroom One -4.32m x 2.65m. A double room with fitted carpet and PVCu double glazed window to the front elevation.
Bedroom Two - 3.74m x 2.65m. Guest double bedroom with fitted carpet and PVCu double-glazed window to the rear elevation.
Bedroom Three - 2.61m x 2.32m A single bedroom with fitted carpet and PVCu double glazed window to the rear elevation.
Bathroom - A fully tiled white suite comprising a corner bath with a mains-fed shower and screen over, a wash hand basin and a low-level WC.
Externally - The property is approached via a tarmac drive with Astro turf borders, leading to a porch with gated storage area and roller door to a garage. The garage has been part converted, so is only suitable for storage and not a vehicle.
To the rear of the property, there is a paved patio area with courtesy lighting, an outside tap, and steps down to a lawned garden with rear gated access.
Services & Charges - All mains water, gas, electricity, and drainage are connected. Gas Fired Central Heating. Broadband is available at this property.
Property Misdescriptions Act.
These particulars, whilst believed to be accurate, are set out as a general outline only for guidance and do not constitute any part of an offer or contract. Intending tenants should not rely on them as statements of representation of fact, but must satisfy themselves by inspection or otherwise as to their accuracy. All measurements quoted are approximate.
Tenant Fee Act 2019.
Relevant letting fees and tenant protection information:
As well as paying the rent, you may also be required to make the following permitted payments.
Permitted payments:
Before the tenancy starts monies payable to Cheshire Lamont the Agent
Holding Deposit: 1 weeks rent
Total Deposit: 5 weeks rent
Payment of up to £50 including VAT if you want to change the tenancy agreement
Payment of interest for the late payment of rent at a rate of 3% above The Bank of England Base Rate
Payment of £15.00 per hour including VAT for the reasonably incurred costs for the loss of keys/security devices
Payment of any unpaid rent or other reasonable costs associated with your early termination of the tenancy.
During the tenancy (payable to the provider) if permitted and applicable:
Utilities - gas, electricity, water.
Communications - telephone and broadband, Installation of cable/satellite, Subscription to cable/satellite supplier, Television licence, Council Tax. Other permitted payments:
Any other permitted payments, not included above, under the relevant legislation, including contractual damages.
Tenant protection:
Cheshire Lamont is a member of NALS CMP Scheme, which is a client money protection scheme, and also a member of the Property Redress Scheme, which is a redress scheme. You can find out more details on the agent's website or by contacting the agent directly.
Restrictions:
Non-smokers. Sorry, no pets.
COPYRIGHT.
You may download, store, and use the material for your personal use and research. You may not republish, retransmit, redistribute or otherwise make the material available to any party or make the same available on any website, online service or bulletin board of your own or any other party or make the same available in hard copy or any other media without the Agents/website owners express prior written consent.
- COUNCIL TAXA payment made to your local authority in order to pay for local services like schools, libraries, and refuse collection. The amount you pay depends on the value of the property.Read more about council Tax in our glossary page.
- Band: D
- PARKINGDetails of how and where vehicles can be parked, and any associated costs.Read more about parking in our glossary page.
- Yes
- GARDENA property has access to an outdoor space, which could be private or shared.
- Yes
- ACCESSIBILITYHow a property has been adapted to meet the needs of vulnerable or disabled individuals.Read more about accessibility in our glossary page.
- Ask agent
Lambert Crescent, Kingsley Village, Nantwich, Cheshire, CW5 5UH
Add an important place to see how long it'd take to get there from our property listings.
__mins driving to your place

Notes
Staying secure when looking for property
Ensure you're up to date with our latest advice on how to avoid fraud or scams when looking for property online.
Visit our security centre to find out moreDisclaimer - Property reference 6562215. The information displayed about this property comprises a property advertisement. Rightmove.co.uk makes no warranty as to the accuracy or completeness of the advertisement or any linked or associated information, and Rightmove has no control over the content. This property advertisement does not constitute property particulars. The information is provided and maintained by Cheshire Lamont Lettings, Nantwich. Please contact the selling agent or developer directly to obtain any information which may be available under the terms of The Energy Performance of Buildings (Certificates and Inspections) (England and Wales) Regulations 2007 or the Home Report if in relation to a residential property in Scotland.
*This is the average speed from the provider with the fastest broadband package available at this postcode. The average speed displayed is based on the download speeds of at least 50% of customers at peak time (8pm to 10pm). Fibre/cable services at the postcode are subject to availability and may differ between properties within a postcode. Speeds can be affected by a range of technical and environmental factors. The speed at the property may be lower than that listed above. You can check the estimated speed and confirm availability to a property prior to purchasing on the broadband provider's website. Providers may increase charges. The information is provided and maintained by Decision Technologies Limited. **This is indicative only and based on a 2-person household with multiple devices and simultaneous usage. Broadband performance is affected by multiple factors including number of occupants and devices, simultaneous usage, router range etc. For more information speak to your broadband provider.
Map data ©OpenStreetMap contributors.
