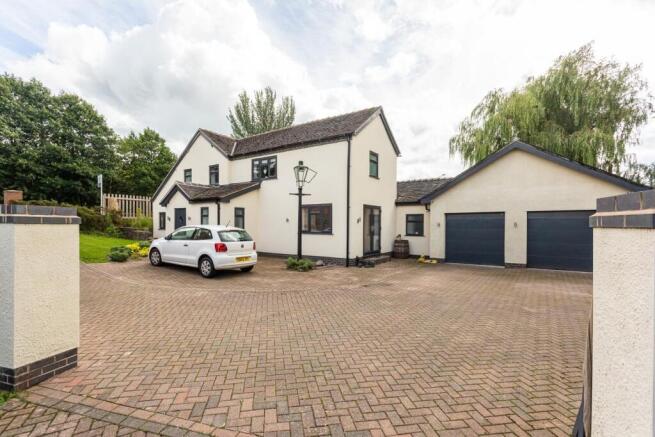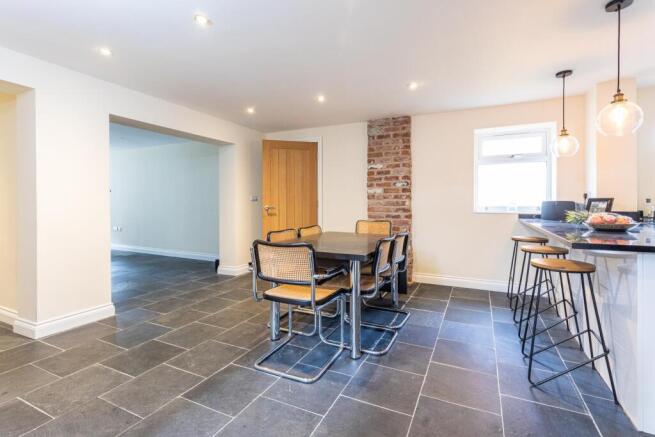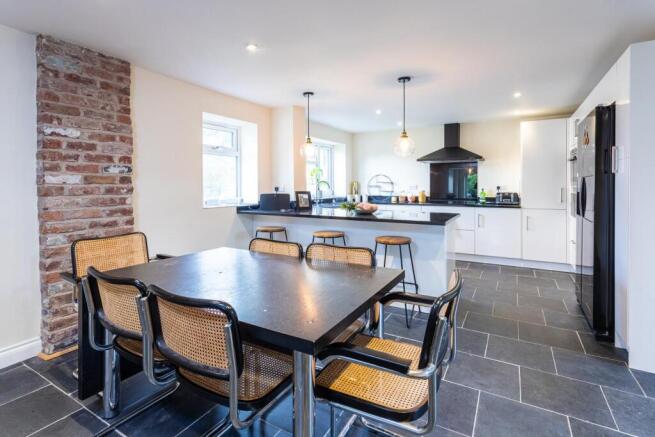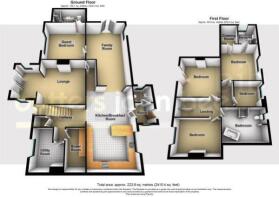
Pool View, Winterley, Sandbach, Cheshire, CW11 4QZ

Letting details
- Let available date:
- Now
- Deposit:
- £2,884A deposit provides security for a landlord against damage, or unpaid rent by a tenant.Read more about deposit in our glossary page.
- Min. Tenancy:
- 12 months How long the landlord offers to let the property for.Read more about tenancy length in our glossary page.
- Let type:
- Long term
- Furnish type:
- Unfurnished
- Council Tax:
- Ask agent
- PROPERTY TYPE
Detached
- BEDROOMS
4
- BATHROOMS
3
- SIZE
Ask agent
Key features
- Winterley, Sandbach, Cheshire
- 4 bed detached house
- Available mid May
- Stylish fully equipped open plan kitchen
- Under floor heating
- Double garage
- Gardener included
- Unfurnished
- Off road parking for several vehicles
Description
Winterley village provides day-to-day needs, and the larger centre of Sandbach is nearby. Sandbach is a historical south Cheshire market town with good road connections to local towns and within approximately one mile of junction 17 of the M6 motorway, in turn providing access onto the national motorway network. Education in the area enjoys a good reputation, and the town centre offers excellent shopping facilities, including a Waitrose supermarket. Every Thursday, there is a thriving market dating back to Elizabethan times. Good recreational and social facilities also add appeal.
Accommodation.
GROUND FLOOR.
CANOPIED PORCH - Door with double glazed leaded panel leading to:
ENTRANCE HALL - With tiled floor having underfloor heating, pendant light, doors to:
SHOWER ROOM - With tiled shower cubicle having rainfall shower, handheld shower and shower door, wash basin having mixer tap, low level WC, tiled floor, two ceiling lights and dual aspect with double glazed windows to front and side.
OPEN PLAN KITCHEN/FAMILY ROOM - 22'2" x 13'5" (6.76m x 4.09m)
With comprehensive range of contemporary style base and tall storage units incorporating inset sink having mixer tap with granite drainer and cupboard below, stainless steel and glass fronted oven and grill, stainless steel and glass fronted steam oven, microwave and plate warmer, five ring induction hob having cooker extractor above, integrated dishwasher and wine cooler, granite work tops, granite breakfast bar, American style fridge freezer, tiled floor with under floor heating, two pendant lights, four ceiling lights, access to inner hall, access to inner lobby and access through to:
Dining Room - 21'7" x 13'1" (6.58m x 3.99m)
With tiled floor having under floor heating, ceiling lighting, door to guest suite, double glazed French doors to side and double glazed windows to front.
Lobby - With light and door to:
Lounge - 13'10" x 13'8" (4.22m x 4.17m Max) With exposed brick fireplace, slate tiled floor with under floor heating, exposed beam, ceiling lighting and access through to:
GARDEN ROOM - 10'2" x 8'11" (3.10m x 2.72m)
With slate tiled floor having under floor heating, four wall light points, double glazed bi-fold doors to rear and dual aspect with double glazed windows to both sides.
INNER HALLWAY - staircase to first floor, built in under-stairs storage cupboard, two ceiling lights, door to utility room, door to:
STUDY - 10'2" X 8'1" (3.10m x 2.46m)
With exposed brick ornamental fireplace, slate tiled floor with under floor heating, exposed beam, light and double glazed window to rear.
UTILITY ROOM - light, wall-mounted gas boiler serving central heating and domestic hot water systems, and plumbing for washing machine.
GUEST SUITE - 13'7 x 13'6" (4.14m x 4.11m) slate tiled floor having under floor heating, exposed beams, pendant light, double glazed window to rear, door to:
EN SUITE SHOWER ROOM - With walk in shower with overhead soaker shower and shower screen, wash basin with mixer tap over and drawers below, low level WC, extractor fan, four ceiling lights and double glazed window to front.
EN SUITE SHOWER ROOM - With walk-in shower having rainfall shower, handheld shower and shower screen, circular bowl wash basin with mixer tap over and cupboard under, low-level WC, ceramic tiled floor with under-floor heating, extractor fan, three ceiling lights, shaver point and double-glazed window to side.
FIRST FLOOR.
With contemporary style glazed balustrade, access to roof space, feature exposed brick wall, pendant light, two ceiling lights, smoke alarm, feature double glazed arched window to rear, doors to:
MASTER BEDROOM - 14'0" X 13'1" (4.27m x 3.99m)
With under floor heating, ceiling light, double glazed window to front doors to:
WALK IN WARDROBE - with light and a range of fitted units.
BEDROOM TWO - 13'10" x 13'5" (4.22m x 4.09m)
With under-floor heating, light, and double-glazed French doors out onto the balcony.
BEDROOM THREE - 13'3" x 10'2" (4.04m x 3.10m)
With exposed brick ornamental fireplace, under floor heating, four ceiling lights, and double glazed window to rear.
BEDROOM FOUR - 9'6" x 8'2" (2.90m x 2.49m)
With under-floor heating, four ceiling lights and double glazed window to front.
FAMILY BATHROOM - 13'5" x 9'9" (4.09m x 2.97m)
With white suite comprising stand alone roll-top style bath with mixer tap, walk in shower with overhead soaker shower, handheld shower and shower screen, circular wash basin having mixer tap and drawers below, low level WC, tiled floor with under floor heating, vaulted ceiling with exposed beams, recessed fitted glass shelves, access to eaves storage space, two lights and double glazed window to front.
EXTERNALLY - Front Garden. Laid to lawn with flower and shrub borders, and a wood chip section with Victorian style lamp, outdoor lighting, block paved pathways, a block paved driveway provides in and out access via two entrances, and a path provides access to:
Rear Garden. Mainly laid to lawn section with shrub sections, raised flower borders, stone paved patio with retaining walls, stone paved pathways, outside lighting, and outside water point. The rear garden is a particular feature of the property, extending down to a stream and enjoying a private South-Western open aspect with a decked area.
DOUBLE GARAGE - 20'1" x 19'11" (6.12m x 6.07m) With electric remote control twin up and over doors, power and light.
SProperty Misdescriptions Act These particulars, whilst believed to be accurate are set out as a general outline only for guidance and do not constitute any part of an offer or contract. Intending tenants should not rely on them as statements of representation of fact, but must satisfy themselves by inspection or otherwise as to their accuracy. All measurements quoted are approximate. Viewings strictly by Appointment only with Cheshire Lamont.
Viewings strictly by Appointment only with Cheshire Lamont
Tenant Fee Act 2019.
Relevant letting fees and tenant protection information:
As well as paying the rent, you may also be required to make the following permitted payments.
Permitted payments:
Before the tenancy starts monies payable to Cheshire Lamont 'the Agent'
Holding Deposit: 1 week's rent
Total Deposit: 5 weeks' rent
Payment of up to £50 including VAT if you want to change the tenancy agreement
Payment of interest for the late payment of rent at a rate of 3% above The Bank of England Base Rate
Payment of £15.00 per hour including VAT for the reasonably incurred costs for the loss of keys/security devices
Payment of any unpaid rent or other reasonable costs associated with your early termination of the tenancy.
During the tenancy (payable to the provider) if permitted and applicable:
Utilities - gas, electricity, water.
Communications - telephone and broadband
Installation of cable/satellite
Subscription to cable/satellite supplier
Television licence
Council Tax Band F
Other permitted payments:
Any other permitted payments, not included above, under the relevant legislation, including contractual damages.
Tenant protection:
Cheshire Lamont is a member of the NALS CMP Scheme, which is a client money protection scheme, and also a member of the Property Redress Scheme, which is a redress scheme. You can find out more details on the agent's website or by contacting the agent directly.
Restrictions:
Non-smokers. Pets considered.
COPYRIGHT You may download, store, and use the material for your personal use and research. You may not republish, retransmit, redistribute or otherwise make the material available to any party or make the same available on any website, online service or bulletin board of your own or of any other party or make the same available in hard copy or any other media without the Agents/website owner's express prior written consent.
- COUNCIL TAXA payment made to your local authority in order to pay for local services like schools, libraries, and refuse collection. The amount you pay depends on the value of the property.Read more about council Tax in our glossary page.
- Band: F
- PARKINGDetails of how and where vehicles can be parked, and any associated costs.Read more about parking in our glossary page.
- Yes
- GARDENA property has access to an outdoor space, which could be private or shared.
- Yes
- ACCESSIBILITYHow a property has been adapted to meet the needs of vulnerable or disabled individuals.Read more about accessibility in our glossary page.
- Ask agent
Energy performance certificate - ask agent
Pool View, Winterley, Sandbach, Cheshire, CW11 4QZ
Add an important place to see how long it'd take to get there from our property listings.
__mins driving to your place
Notes
Staying secure when looking for property
Ensure you're up to date with our latest advice on how to avoid fraud or scams when looking for property online.
Visit our security centre to find out moreDisclaimer - Property reference 7329155. The information displayed about this property comprises a property advertisement. Rightmove.co.uk makes no warranty as to the accuracy or completeness of the advertisement or any linked or associated information, and Rightmove has no control over the content. This property advertisement does not constitute property particulars. The information is provided and maintained by Cheshire Lamont, Nantwich. Please contact the selling agent or developer directly to obtain any information which may be available under the terms of The Energy Performance of Buildings (Certificates and Inspections) (England and Wales) Regulations 2007 or the Home Report if in relation to a residential property in Scotland.
*This is the average speed from the provider with the fastest broadband package available at this postcode. The average speed displayed is based on the download speeds of at least 50% of customers at peak time (8pm to 10pm). Fibre/cable services at the postcode are subject to availability and may differ between properties within a postcode. Speeds can be affected by a range of technical and environmental factors. The speed at the property may be lower than that listed above. You can check the estimated speed and confirm availability to a property prior to purchasing on the broadband provider's website. Providers may increase charges. The information is provided and maintained by Decision Technologies Limited. **This is indicative only and based on a 2-person household with multiple devices and simultaneous usage. Broadband performance is affected by multiple factors including number of occupants and devices, simultaneous usage, router range etc. For more information speak to your broadband provider.
Map data ©OpenStreetMap contributors.






