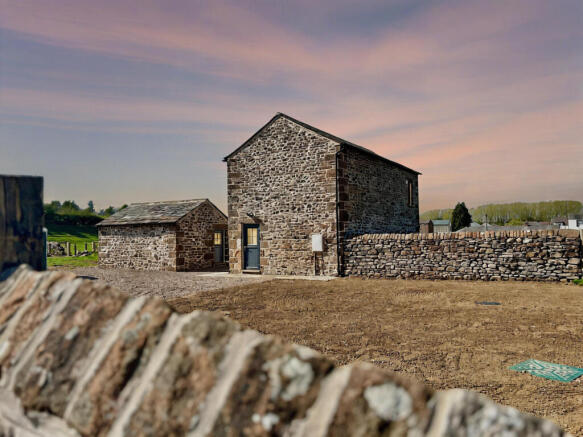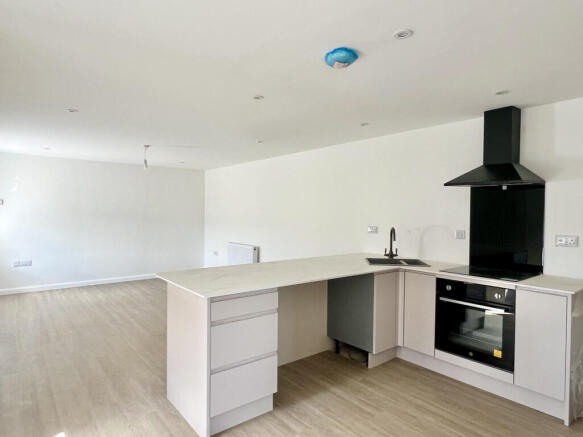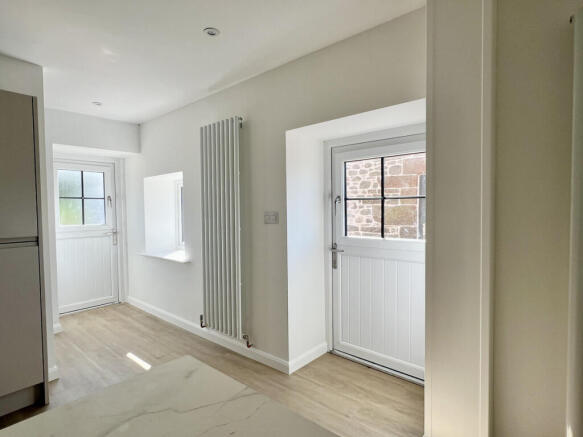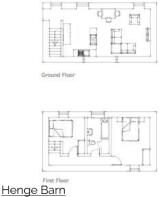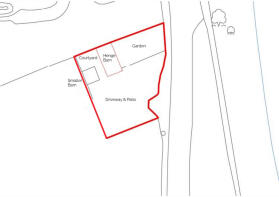
Eamont Bridge, Penrith, CA10

- PROPERTY TYPE
Barn Conversion
- BEDROOMS
2
- BATHROOMS
1
- SIZE
Ask agent
- TENUREDescribes how you own a property. There are different types of tenure - freehold, leasehold, and commonhold.Read more about tenure in our glossary page.
Freehold
Key features
- Newly Converted Barn
- Beams & Character Features Throughout
- Open Plan Living Room & Kitchen
- Separate Barn Suitable For Office or Utility Space
- Generous Grounds & Off Road Parking
- Lovely Views Over King Arthur's Round Table
- Easy Access to M6, Penrith & The Lakes
- No Chain
Description
When you arrive at Henge Barn, go through the gates and you are greeted immediately by a substantial gravelled driveway, easily providing enough space for a multitude of vehicles, edged by an attractive stock proof fence that gives you unrestricted views over the surrounding fields. To your right, there is a large area of land, recently landscaped and seeded to become one of two lawned garden areas. To find the other, head through the gap in the wall and you come to an additional piece of land, again recently landscaped and seeded, it's encircled entirely by stone walls and could easily be turned into a self sustainable garden space, housing raised beds or fruit trees if you so chose to do so.
Heading around the side of Henge Barn to the rear of the plot, you come to a gravelled, sunny and sheltered courtyard with views directly onto the Neolithic Henge next door. Being a tucked away sun trap, it would be a perfect spot for a BBQ in the evening.
Within the Courtyard, you will also find Henge Barn's smaller sibling, currently without a name, the smaller barn is a large, single story building that has been converted into a flexible double height space with a most impressive beam at the centre of it. With plumbing available and dual aspect windows, the space has been devised to provide the new owners with a fully functioning, heated and insulated room that can be used as either a utility room, office, hobby space, potential gym or as another reception room if needed.
Back outside, you can enter Henge Barn via either of the external 'stable' style doors to the side, or to the front of the barn. Both provide access to the ground floor of the conversion, a fantastic and sociable open plan living room and kitchen area. Finished in a contemporary style, the LTV clad floor is finished in light oak, providing a bright and hard wearing surface that matches the modern kitchen, itself furnished with a Cashmere coloured suite. Featuring an integrated breakfast bar, a selection of pantry style cupboards and under stair storage, the kitchen provides all the amenities you need to whip up a feast when your friends and family come over for dinner.
Winding your way up the carpeted staircase, you come to the upstairs hallway providing access to both bedrooms and the family bathroom. Taking the first left, you come to bedroom two, a well proportioned double bedroom with exposed beams, a large window overlooking the rear fields behind the barn and a substantial built in cupboard with additional storage space located above it thanks to the vaulted ceiling.
Head back into the hall and take your next left and you arrive at the family bathroom, a brilliantly bright space thanks to it's large window to the rear of the barn. Consisting of a contemporary three piece bathroom suite and shelved airing cupboard, it has plenty of storage space to enable a clutter free space, perfect for running a bath and relaxing while enjoying some candlelight evenings and a glass of bubbly.
Last but not least, you have the master bedroom. With it's vaulted ceiling, handy loft access for storage, exposed beams and simple, yet amply sized layout, you've plenty of space to furnish the room to your specification.
Having been recently converted, the barn has been renovated from top to bottom to the latest modern standards, meaning that aside from moving in and making the barn your own, you wont have to worry about doing any work and can instead enjoy your lovely new home.
Available with no onward chain and without any restrictions, we advise booking in a viewing to ensure you dont miss out on this wonderful opportunity to own Henge Barn.
Living Room
15'6" x 12'7" (4.74m x 3.84m)
Kitchen
6'11" x 12'8" (2.13m x 3.87m)
First floor landing
3'0" x 12'7" (0.93m x 3.84m)
Bedroom One
12'6" x 9'9" (3.82m x 2.98m)
Bedroom Two
11'0" x 9'8" (3.37m x 2.95m)
Bathroom
9'8" x 6'5" (2.97m x 1.97m)
Smaller Barn
9'7" x 13'8" (2.94m x 4.17m)
Directions
From J40 of the M6 take the A66 west towards, Scotch Corner/ Brough. At the next roundabout take the fourth exit towards Shap (A6). Continue along this road for approximately three quarters of a mile and as you exit the village, the barn will be located on your right-hand side and marked by our For Sale board.
Services
Mains Services: Water & Electric
Other Services: Private Drainage, Oil Central Heating & Hot Water System
Council Tax: TBC
EPC: TBC
Brochures
Brochure 1- COUNCIL TAXA payment made to your local authority in order to pay for local services like schools, libraries, and refuse collection. The amount you pay depends on the value of the property.Read more about council Tax in our glossary page.
- Ask agent
- PARKINGDetails of how and where vehicles can be parked, and any associated costs.Read more about parking in our glossary page.
- Yes
- GARDENA property has access to an outdoor space, which could be private or shared.
- Yes
- ACCESSIBILITYHow a property has been adapted to meet the needs of vulnerable or disabled individuals.Read more about accessibility in our glossary page.
- Ask agent
Energy performance certificate - ask agent
Eamont Bridge, Penrith, CA10
Add an important place to see how long it'd take to get there from our property listings.
__mins driving to your place
Get an instant, personalised result:
- Show sellers you’re serious
- Secure viewings faster with agents
- No impact on your credit score
Your mortgage
Notes
Staying secure when looking for property
Ensure you're up to date with our latest advice on how to avoid fraud or scams when looking for property online.
Visit our security centre to find out moreDisclaimer - Property reference RX574674. The information displayed about this property comprises a property advertisement. Rightmove.co.uk makes no warranty as to the accuracy or completeness of the advertisement or any linked or associated information, and Rightmove has no control over the content. This property advertisement does not constitute property particulars. The information is provided and maintained by TAUK, Covering Nationwide. Please contact the selling agent or developer directly to obtain any information which may be available under the terms of The Energy Performance of Buildings (Certificates and Inspections) (England and Wales) Regulations 2007 or the Home Report if in relation to a residential property in Scotland.
*This is the average speed from the provider with the fastest broadband package available at this postcode. The average speed displayed is based on the download speeds of at least 50% of customers at peak time (8pm to 10pm). Fibre/cable services at the postcode are subject to availability and may differ between properties within a postcode. Speeds can be affected by a range of technical and environmental factors. The speed at the property may be lower than that listed above. You can check the estimated speed and confirm availability to a property prior to purchasing on the broadband provider's website. Providers may increase charges. The information is provided and maintained by Decision Technologies Limited. **This is indicative only and based on a 2-person household with multiple devices and simultaneous usage. Broadband performance is affected by multiple factors including number of occupants and devices, simultaneous usage, router range etc. For more information speak to your broadband provider.
Map data ©OpenStreetMap contributors.
