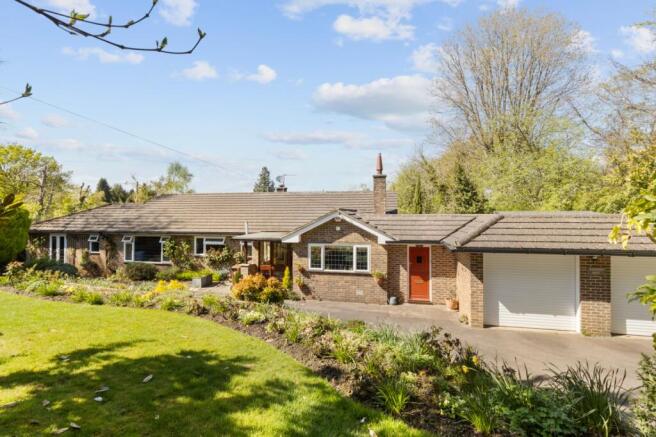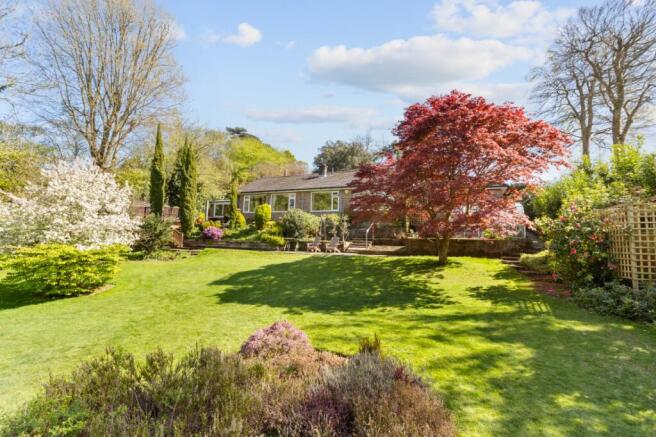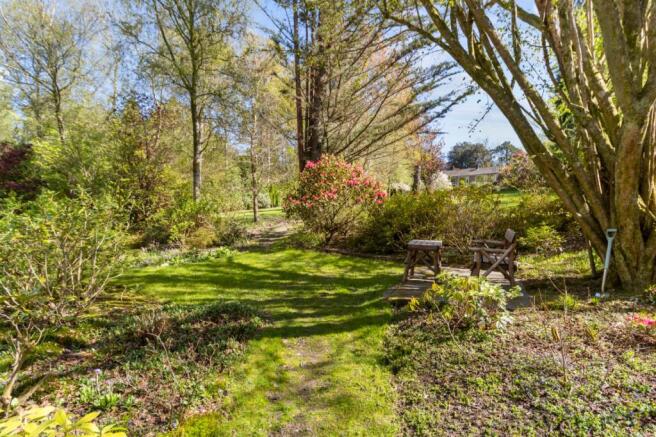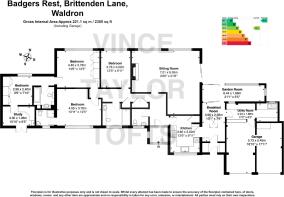Brittenden Lane, Waldron, Heathfield, East Sussex, TN21

- PROPERTY TYPE
Bungalow
- BEDROOMS
4
- SIZE
Ask agent
- TENUREDescribes how you own a property. There are different types of tenure - freehold, leasehold, and commonhold.Read more about tenure in our glossary page.
Freehold
Description
| INDIVIDUAL DETACHED BUNGALOW | DELIGHTFUL RURAL LOCATION | OFF A QUIET COUNTRY LANE | SPACIOUS AND VERSATILE ACCOMMODATION | POTENTIAL ANNEXE | ONE ACRE OF GLORIOUS GARDENS AND GROUNDS | SWEEPING DRIVEWAY | DOUBLE GARAGE (EV CHARGER & BATTERY STORE) | ADDITIONAL HARDSTANDING |
| COVERED PORCH | LOBBY | ENTRANCE HALL | CLOAKROOM | SITTING/DINING ROOM | KITCHEN | BREAKFAST ROOM | UTILITY ROOM | GARDEN ROOM | FOUR BEDROOMS | MAIN BEDROOM WITH EN-SUITE AND AIR CONDITIONING UNIT | BATHROOM | STUDY | UPVC DOUBLE GLAZING (LEAD LIGHT TO THE FRONT) | GAS CENTRAL HEATING | SOLAR PANELS (FEED IN TARIFF) | PRIVATE DRAINAGE - SEPTIC TANK | COUNCIL TAX: BAND F | EPC RATING: BAND C |
SITUATION: The property is set off a country lane on the fringes of Possingworth Park and Cross-in Hand. Heathfield Town is within only approximately five minutes by car and there is also a main bus route at the end of the lane. Heathfield offers an extensive range of shopping and leisure facilities. Royal Tunbridge Wells offers an even greater variety of shopping and leisure facilities, as well as its mainline train station within approximately 20 minutes by car. London commuters can also easily access a number of other mainline stations nearby, including Wadhurst, Buxted, Crowborough and Stonegate, all approximately 15 minutes by car. The property is also strategically located within easy access of the excellent road networks leading to both London within an hour or the south coast in approximately 20 minutes.
DESCRIPTION: An individual detached bungalow, understood to date back to the 1960's, subsequently extended to create a wonderful home providing spacious and versatile accommodation designed with large windows to take full advantage of the delightful vista over its now established gardens of around an acre.
Benefitting from UPVC double glazing and gas central heating, the accommodation is approached via a covered porch with doors to a lobby and entrance hall with cloakroom. The double aspect sitting/dining room looks out over the garden, has a fireplace with gas fire and sliding patio doors to an outside terrace. The kitchen is fitted in solid pine having granite work surfaces, inset double bowl sink unit, eye-level oven/grill, tiled surrounds and a built-in cupboard with slatted shelving. An opening leads through to a breakfast room with skylight window, American style fridge/freezer, door to a front lobby providing cloaks/ hanging space, work surface and stable type door to the front. A useful utility room with space for appliances and additional storage gives access to the double garage. The garden room is a lovely place to sit and take in the peace and quiet.
There are four bedrooms to one end of the bungalow with the main bedroom having the benefit of en-suite bathroom. There is access to a dressing room/4th bedroom and an office with light oak desk and shelving. It is considered that this section could become a self-contained annexe if required. Bedroom 2 has an en-suite shower room. Bedroom 3 is opposite the spacious family shower room.
OUTSIDE: A sweeping tarmacadam driveway provides off road parking for several vehicles and gives access to a double garage having automatic twin roller doors, ev charger and workshop area to one end. There is an additional area of hardstanding for further parking if required.
The front garden has an expanse of lawn, bordered by planted flower beds with spring bulbs and brick retaining walls. Access to the rear can be gained via each side leading to a stunning garden which slopes away from the property to create an elevated view over a large area of lawn, interspersed by a variety of specimen trees and shrubs including Japanese Maple, Rhododendron, Camellia, Cherry Blossom, Crab Apple and Copper Beech. A paved terrace and decking area is the perfect area to entertain with adjacent planted rockery and Hartley Botanical Greenhouse. There is also a timber tool shed and summerhouse with paved surround. As you venture down the garden, it is noticeable how the trees provide total seclusion and yet the elevated setting allows plenty of light. Towards the rear boundary there is a little oasis with a pathway meandering through thoughtfully designed shrub beds with plants such as Azalea.
COUNCIL TAX: BAND F
EPC RATING: BAND C
Brochures
Particulars- COUNCIL TAXA payment made to your local authority in order to pay for local services like schools, libraries, and refuse collection. The amount you pay depends on the value of the property.Read more about council Tax in our glossary page.
- Band: F
- PARKINGDetails of how and where vehicles can be parked, and any associated costs.Read more about parking in our glossary page.
- Yes
- GARDENA property has access to an outdoor space, which could be private or shared.
- Yes
- ACCESSIBILITYHow a property has been adapted to meet the needs of vulnerable or disabled individuals.Read more about accessibility in our glossary page.
- Ask agent
Brittenden Lane, Waldron, Heathfield, East Sussex, TN21
Add an important place to see how long it'd take to get there from our property listings.
__mins driving to your place
Your mortgage
Notes
Staying secure when looking for property
Ensure you're up to date with our latest advice on how to avoid fraud or scams when looking for property online.
Visit our security centre to find out moreDisclaimer - Property reference GSU250065. The information displayed about this property comprises a property advertisement. Rightmove.co.uk makes no warranty as to the accuracy or completeness of the advertisement or any linked or associated information, and Rightmove has no control over the content. This property advertisement does not constitute property particulars. The information is provided and maintained by Vince Taylor Tofts, Uckfield. Please contact the selling agent or developer directly to obtain any information which may be available under the terms of The Energy Performance of Buildings (Certificates and Inspections) (England and Wales) Regulations 2007 or the Home Report if in relation to a residential property in Scotland.
*This is the average speed from the provider with the fastest broadband package available at this postcode. The average speed displayed is based on the download speeds of at least 50% of customers at peak time (8pm to 10pm). Fibre/cable services at the postcode are subject to availability and may differ between properties within a postcode. Speeds can be affected by a range of technical and environmental factors. The speed at the property may be lower than that listed above. You can check the estimated speed and confirm availability to a property prior to purchasing on the broadband provider's website. Providers may increase charges. The information is provided and maintained by Decision Technologies Limited. **This is indicative only and based on a 2-person household with multiple devices and simultaneous usage. Broadband performance is affected by multiple factors including number of occupants and devices, simultaneous usage, router range etc. For more information speak to your broadband provider.
Map data ©OpenStreetMap contributors.







