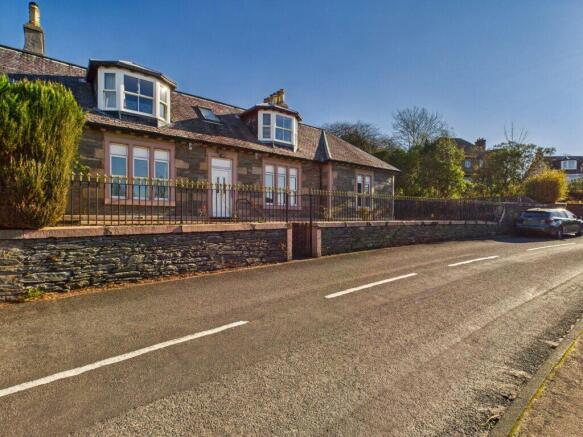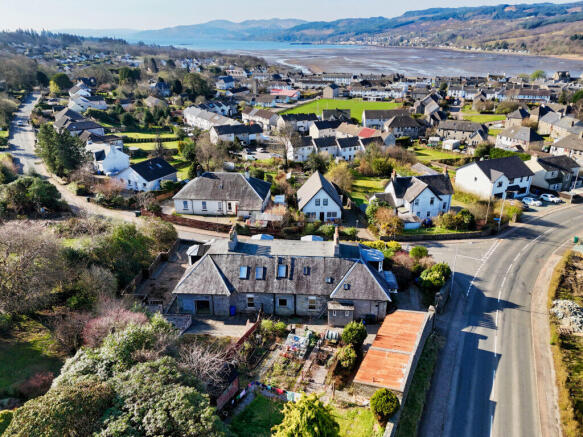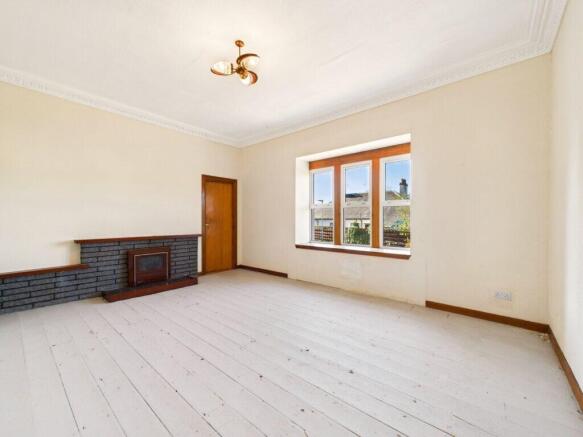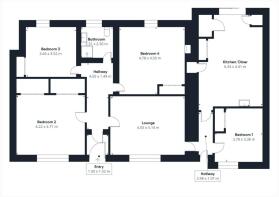
Lower Erskine, Manse Brae, Lochgilphead, Argyll

- PROPERTY TYPE
Flat
- BEDROOMS
4
- BATHROOMS
1
- SIZE
Ask agent
- TENUREDescribes how you own a property. There are different types of tenure - freehold, leasehold, and commonhold.Read more about tenure in our glossary page.
Freehold
Key features
- Investment opportunity in a sought after location
- Renovation project with potential
- Flexible ground floor layout with private access
- Extensive and enclosed gardens
- South facing with patio areas
- Short walk to amenities
- Double glazing and patio doors
- Open plan kitchen/diner
- Approx 165 sq.m of living space
- EPC E47 - Council tax band E
Description
Fantastic renovation and investment property with spacious rooms, flexible layout and good size easily maintained gardens. Ideally situated in a desirable central location in Lochgilphead with partial views towards Loch Fyne and just minutes walk from all local amenities. This lower conversion apartment is all on one level and with a layout of lounge, open plan kitchen/diner with patio doors to the rear garden, 4 double bedrooms and a family bathroom. The property further benefits from a Rayburn fire, an open fire, double glazing, front, side and rear gardens with gravel drying green, patio seating area, ample inbuilt storage space throughout. There is on street resident parking to the front and a garage that is in need of repair in the adjoining property's garden area with gated access rights. The property requires renovation as reflected in the surveyors valuation reflecting current condition. Once works are completed this would make a wonderful family home with ample living space and a great location. High speed broadband, 4G and digital television are available. EPC E47 - Council tax band E
Entrance Porch 1.52m x 1.50m / Hallway 4.65m x 1.49m
UVPC entrance door to porch with rubber tiled flooring, flush ceiling light and space for coat hooks. Hallway has laminate flooring, feature wall lighting, smoke detector and socket points.
Lounge 5.14m x 4.05m
Light and bright room with decorative cornicing and plenty of space for freestanding lounge furniture. Painted wooden flooring, large window views to the front with partial loch view, feature pendant lighting, Rayburn fire with brick surround, timber mantle and tiled hearth.
Hallway 2.98m x 1.07m
Laminate flooring, inbuilt storage cupboard and pendant lighting.
Kitchen/Diner 6.34m x 4.41m
Country style kitchen with glazed patio doors to rear garden and seating areas. Matching wall and base units with various storage options throughout including glazed display cabinet and wine rack. Plenty of worktop space, composite sink with mixer tap, laminate and vinyl flooring, strip lighting and ample socket points. Dining area has room for large table and chairs, two walk-in storage cupboards, a large pantry cupboard with sliding doors and further cupboard housing hot water tank.
Bedroom One 3.78m x 3.38m
Double bedroom with window views to the front. Space for freestanding furniture, inbuilt wardrobe, socket points, pendant lighting and painted wooden flooring.
Bedroom Two 4.71m x 4.22m
Spacious double bedroom with window views to the front. Space for freestanding furniture, two double inbuilt wardrobes with sliding mirrored doors, socket points, feature wall lighting and painted wooden flooring.
Bedroom Three 3.52m x 3.46m
Double bedroom with window views to the rear. Space for freestanding furniture, inbuilt wardrobe, socket points, pendant lighting and laminate flooring.
Bedroom Four 4.78m x 4.59m
Double bedroom with window views to the front and an open fire with tiled hearth. Space for freestanding furniture, inbuilt wardrobe, socket points, feature wall lighting and painted wooden flooring.
Bathroom 2.31m x 2.30m
Three piece suite with electric shower enclosure, WC, WHB with countertop and vanity storage. Vinyl flooring, opaque window to rear, tiled splashbacks, extractor fan and feature ceiling light.
Outdoor space
Good size, easily maintained, enclosed grounds with slabbed pathways and stone chipped areas to the front, side and rear. Numerous vantage points for seating, BBQ's and outdoor activities. To the rear steps lead to an elevated stone chipped space with drying green poles.
Location
Lochgilphead provides a Co-op Supermarket and a Tesco express along with a range of smaller, independent shops, providing many everyday requirements. The town has a hospital, dentist, vets, car garages, banks, opticians, primary and secondary school as well as being the location for the headquarters of Argyll and Bute Council. There is a swimming pool and various sporting facilities in the town. Restaurants and cafes include Cafe 35, Argyll café, The Smiddy, the Stag hotel, the Taj Mahal Indian restaurant, Lee Garden Chinese take-away and Argyll fish and chip shop. In surrounding towns, you also have the choice of the Grey Gull Hotel the Rumblin' Tum café in Ardrishaig, The Horseshoe Inn at Kilmichael and the Kilmartin Hotel are also worth a visit.
Within a 20-mile radius of the property are marinas at Craobh Haven, Ardfern and Crinan and the Crinan Canal is close by. This quiet corner of Argyll is steeped in history and substantial Neolithic and Megalithic remains at nearby Kilmartin. The countryside around Lochgilphead is perfect for outdoor pursuits ranging from walking and mountain biking through to more challenging activities.
Oban, approximately 38 miles to the north, is one of the principal towns on the West Coast and is renowned for its attractive sea front and busy harbour and its marvellous sailing waters. It is also well-known as the "Gateway to the Isles" and is connected by rail to Glasgow is 90 miles distant by road and a pleasant journey via Loch Lomond.
Thinking of selling or switching agents?
Call now to find out more about the best deal in your area.
Lochgilphead area or Oban area
These particulars were prepared on the basis of our knowledge of the local area and, in respect of the property itself, the information supplied to us by our clients. All reasonable steps were taken at the time of preparing these particulars. All statements contained in the particulars are for information only and all parties should not rely on them as representations of fact; in particular:- (a) descriptions, measurements and dimensions are approximate only; (b) all measurements are taken using a laser measure (therefore may be subject to a small margin of error) at the widest points; and (c) all references to condition, planning permission, services, usage, construction, fixtures and fittings and movable items contained in the property are for guidance only.
Brochures
Brochure 1Web Details- COUNCIL TAXA payment made to your local authority in order to pay for local services like schools, libraries, and refuse collection. The amount you pay depends on the value of the property.Read more about council Tax in our glossary page.
- Band: E
- PARKINGDetails of how and where vehicles can be parked, and any associated costs.Read more about parking in our glossary page.
- On street
- GARDENA property has access to an outdoor space, which could be private or shared.
- Yes
- ACCESSIBILITYHow a property has been adapted to meet the needs of vulnerable or disabled individuals.Read more about accessibility in our glossary page.
- Ask agent
Lower Erskine, Manse Brae, Lochgilphead, Argyll
Add an important place to see how long it'd take to get there from our property listings.
__mins driving to your place

Your mortgage
Notes
Staying secure when looking for property
Ensure you're up to date with our latest advice on how to avoid fraud or scams when looking for property online.
Visit our security centre to find out moreDisclaimer - Property reference 21749. The information displayed about this property comprises a property advertisement. Rightmove.co.uk makes no warranty as to the accuracy or completeness of the advertisement or any linked or associated information, and Rightmove has no control over the content. This property advertisement does not constitute property particulars. The information is provided and maintained by Argyll Estate Agents, Lochgilphead. Please contact the selling agent or developer directly to obtain any information which may be available under the terms of The Energy Performance of Buildings (Certificates and Inspections) (England and Wales) Regulations 2007 or the Home Report if in relation to a residential property in Scotland.
*This is the average speed from the provider with the fastest broadband package available at this postcode. The average speed displayed is based on the download speeds of at least 50% of customers at peak time (8pm to 10pm). Fibre/cable services at the postcode are subject to availability and may differ between properties within a postcode. Speeds can be affected by a range of technical and environmental factors. The speed at the property may be lower than that listed above. You can check the estimated speed and confirm availability to a property prior to purchasing on the broadband provider's website. Providers may increase charges. The information is provided and maintained by Decision Technologies Limited. **This is indicative only and based on a 2-person household with multiple devices and simultaneous usage. Broadband performance is affected by multiple factors including number of occupants and devices, simultaneous usage, router range etc. For more information speak to your broadband provider.
Map data ©OpenStreetMap contributors.





