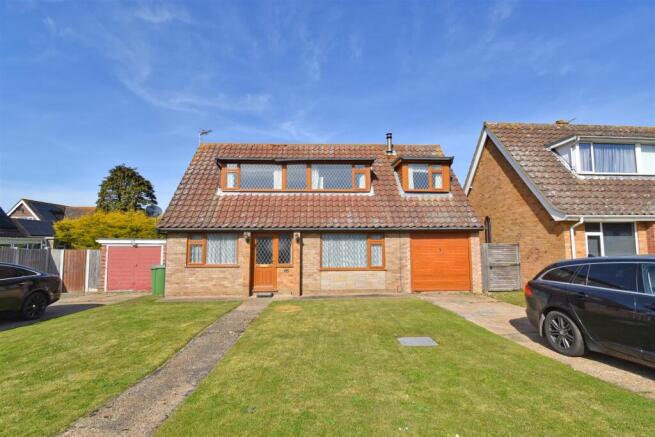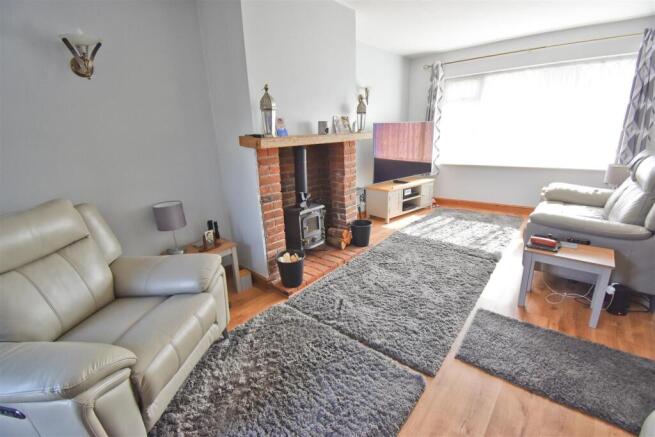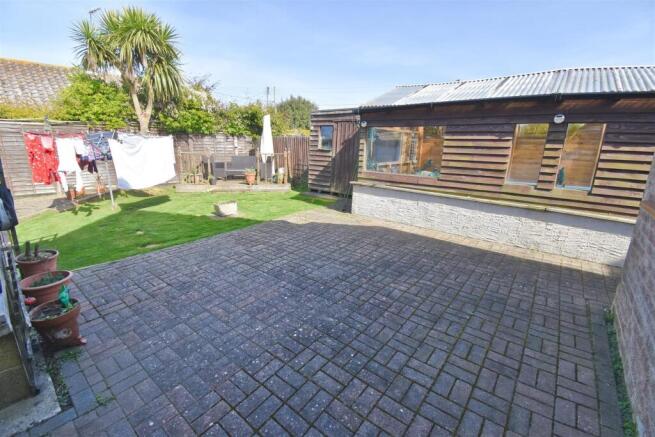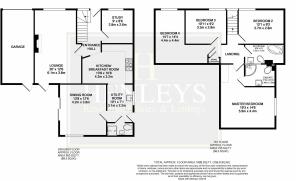
Staden Park, Trimingham

Letting details
- Let available date:
- Now
- Deposit:
- £1,644A deposit provides security for a landlord against damage, or unpaid rent by a tenant.Read more about deposit in our glossary page.
- Min. Tenancy:
- Ask agent How long the landlord offers to let the property for.Read more about tenancy length in our glossary page.
- Let type:
- Long term
- Furnish type:
- Unfurnished
- Council Tax:
- Ask agent
- PROPERTY TYPE
Detached
- BEDROOMS
5
- BATHROOMS
3
- SIZE
Ask agent
Key features
- 4/5 Bedrooms
- 2/3 Reception Rooms
- Spacious Accommodation
- Quiet Cul-de-sac location
- Superb Family Home
- Front & Rear Gardens
- Garage & Off Road Parking
- Unfurnished
- Available NOW
- Call Henleys to View
Description
Overview - This spacious family home has been extended to offer flexible living accommodation throughout. It comes with its own indoor hydro-therapy pool, 4/5 bedrooms, 2/3 reception rooms, front and rear gardens, garage and off road parking. Situated in a very popular residential area just a few miles from Cromer, early viewing is highly advised to appreciate all it has to offer.
Entrance Hall - Wood effect laminate flooring, stairs rising to the first floor, under stairs storage area, wall mounted radiator, telephone point, doors to the lounge, kitchen/breakfast room, office/bedroom and the WC.
Lounge - Double glazed window to the front aspect, full length double glazed door to the rear aspect, wood effect flooring, feature fireplace with brick surround with timber mantelpiece and tiled hearth, inset dual fuel log burner, wall mounted radiator and TV point.
Kitchen/Breakfast Room - A series of wall and base units with solid timber worktops over, Integral appliances including an electric hob and electric oven and grill, Inset sink with draining board, wall mounted radiator, an opening leads to the utility area. The utility area has space for a washing machine and a worktop with inset sink. Double glazed window to the side aspect, double glazed door to the side aspect leading to the garden and doors to the shower room and the dining room/bedroom.
Dining Room/Bedroom - Double glazed window to the rear aspect with sliding patio doors to the side aspect which open to the patio and rear garden, wall mounted radiator and TV point.
Shower Room - Low level WC, pedestal wash hand basin with tiled splash back, shower cubicle with tiled walls and tiled flooring.
First Floor Landing - Airing cupboard housing the hot water tank with immersion heater, doors to bedrooms 1, 2, 3, 4 and the family bathroom.
Master Bedroom - Double glazed window to the side aspect, wall mounted radiator, wood effect flooring, eaves storage cupboard and door to the en-suite.
The en-suite has a corner shower, a low level WC, wash hand basin and tiled flooring.
Bedroom 2 - Double glazed to the front aspect, wall mounted radiator and wood effect flooring.
Bedroom 3 - Double glazed to the front aspect with wall mounted radiator and wood effect flooring.
Bedroom 4 - Double glazed to the front aspect with a wall mounted radiator and carpeted flooring.
Family Bathroom - Wall mounted radiator, tile effect flooring, three piece suite which includes a corner bath with shower attachment over, wash hand basin with tiled splash back and low level WC.
Outside - To the front is a lawned garden with a driveway providing off road parking for 2 cars and access to the garage.
To the rear is a lawned garden, a patio area and decked seating area. To one side is a purpose built, covered heated hydro-therapy pool with multi-colour lighting and music system. Please note the pool is not currently commissioned and would be the cost of the tenant if they wish to recommission the pool.
Restrictions - Tenants who smoke cannot be considered for a tenancy at this property. One pet may be considered.
Fees And Deposits - There are NO FEES payable for this property. All applicants will be required to pay a holding deposit of £328.84 to secure the property whilst full referencing takes place. The applicant will then need to provide the remainder of the first month's rent (£1,096.16) along with the deposit of £1,644.23 on the first day of the tenancy.
Please note, to comply with money laundering regulations applicants will be required to produce identification documentation during the referencing process and we would ask for your co-operation in order that there will be no delay in agreeing a tenancy.
Henleys are a member of The Property Ombudsman and are part of the Propertymark Client Money Protection Scheme.
Brochures
Staden Park, TriminghamBrochure- COUNCIL TAXA payment made to your local authority in order to pay for local services like schools, libraries, and refuse collection. The amount you pay depends on the value of the property.Read more about council Tax in our glossary page.
- Band: C
- PARKINGDetails of how and where vehicles can be parked, and any associated costs.Read more about parking in our glossary page.
- Yes
- GARDENA property has access to an outdoor space, which could be private or shared.
- Yes
- ACCESSIBILITYHow a property has been adapted to meet the needs of vulnerable or disabled individuals.Read more about accessibility in our glossary page.
- Ask agent
Staden Park, Trimingham
Add an important place to see how long it'd take to get there from our property listings.
__mins driving to your place
Notes
Staying secure when looking for property
Ensure you're up to date with our latest advice on how to avoid fraud or scams when looking for property online.
Visit our security centre to find out moreDisclaimer - Property reference 33841014. The information displayed about this property comprises a property advertisement. Rightmove.co.uk makes no warranty as to the accuracy or completeness of the advertisement or any linked or associated information, and Rightmove has no control over the content. This property advertisement does not constitute property particulars. The information is provided and maintained by Henleys, Cromer. Please contact the selling agent or developer directly to obtain any information which may be available under the terms of The Energy Performance of Buildings (Certificates and Inspections) (England and Wales) Regulations 2007 or the Home Report if in relation to a residential property in Scotland.
*This is the average speed from the provider with the fastest broadband package available at this postcode. The average speed displayed is based on the download speeds of at least 50% of customers at peak time (8pm to 10pm). Fibre/cable services at the postcode are subject to availability and may differ between properties within a postcode. Speeds can be affected by a range of technical and environmental factors. The speed at the property may be lower than that listed above. You can check the estimated speed and confirm availability to a property prior to purchasing on the broadband provider's website. Providers may increase charges. The information is provided and maintained by Decision Technologies Limited. **This is indicative only and based on a 2-person household with multiple devices and simultaneous usage. Broadband performance is affected by multiple factors including number of occupants and devices, simultaneous usage, router range etc. For more information speak to your broadband provider.
Map data ©OpenStreetMap contributors.





