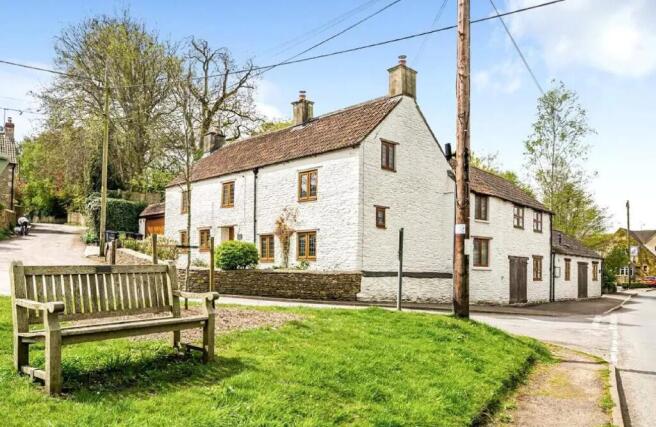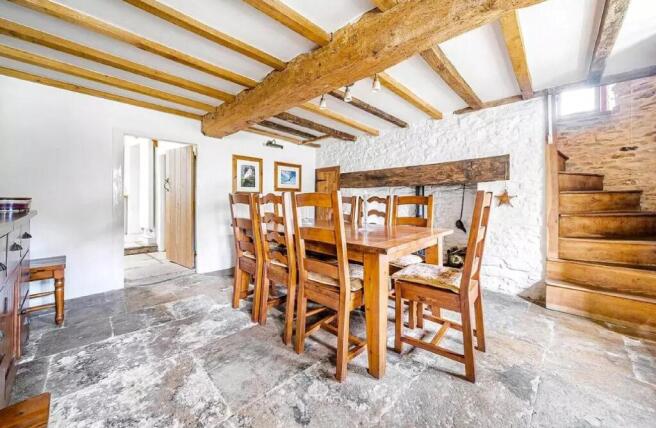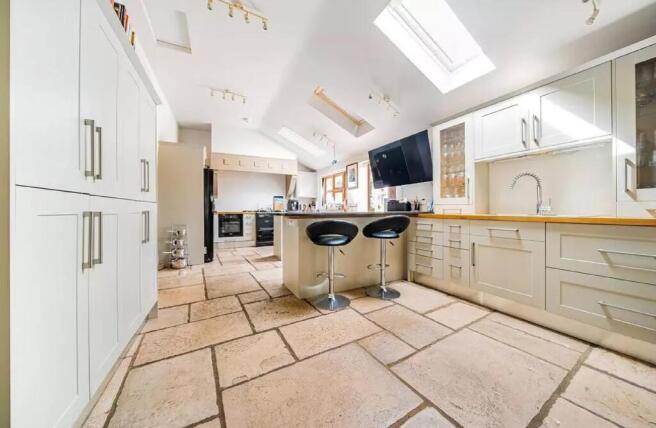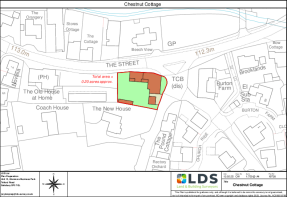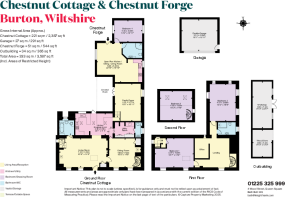
Burton, Wiltshire, SN14

- PROPERTY TYPE
Village House
- BEDROOMS
4
- BATHROOMS
3
- SIZE
3,222 sq ft
299 sq m
- TENUREDescribes how you own a property. There are different types of tenure - freehold, leasehold, and commonhold.Read more about tenure in our glossary page.
Freehold
Key features
- 3 - 4 bedrooms
- 4 - 5 reception rooms
- 2 - 3 bathrooms
- 0.20 acres
- Outbuildings
- Period
- Detached
- Garden
- Parking
- Village
Description
The welcoming living room features stone floors, exposed beams, and an impressive Inglenook fireplace with wood burner. A second reception room, currently used as a formal dining room, boasts flagstone flooring, a beamed ceiling, and another Inglenook fireplace with a wood- burning stove.
The light-filled kitchen/breakfast room at the rear is fitted with Shaker-style units, solid oak and granite worktops, a peninsula, an electric AGA, a modern oven, and induction hob. Additional features include a breakfast bar, ample builtin storage, and a door leading to the rear garden, perfect for al fresco dining. A utility room and cloakroom complete this space.
Steps from the kitchen/breakfast room lead down to a spacious family room with a wood burner, built- in surround sound wiring, and French doors opening onto a covered terrace in the private garden. There is also a bathroom on the ground floor.
On the first floor, there are two generously sized bedrooms. One could be divided into two doubles if needed and features a 'coffin hatch' for moving large furniture, as well as access to a loft with significant storage.
The principal bedroom has an en suite shower room, also accessible from the other bedrooms, and an adjoining office space. The second floor offers a characterful double bedroom with an exposed stone wall, vaulted ceiling, and beams.
The private, south-facing garden is designed for low maintenance and spans three levels. The top tier features a lawn, fruit trees, a fully stocked woodstore, a greenhouse with an irrigation system, a spacious workshop, and a garden shed. Two driveways—one beside Chestnut Cottage and the other next to Chestnut Forge—offer ample parking and access to a detached double garage.
In all approximately 0.20 acres. EPC House: D, EPC Annexe: D.
What3Words: ///furnish.crispier.puzzles
Burton is a picturesque and sought after Cotswold village just south of the M4, known for its strong sense of community. At its heart are the highly
regarded Old House at Home pub, a Grade I listed church, and a popular farm shop.
The village is just a five-minute drive from Acton Turville and Castle Combe. Acton Turville offers excellent amenities, including a village shop with a post office, the highly regarded Trinity CE Primary School, the Fox & Hounds pub, and a small church. For everyday essentials, the market towns of Chippenham, Yate, and Chipping Sodbury provide supermarkets and further services.
Chippenham 8.5 miles (London Paddington from 75 minutes), Corsham 8.5 miles, Bradford on Avon 18.5 miles, Bath 13.5 miles (All distances and times are approximate).
Brochures
More DetailsBrochure DPS, Chestn- COUNCIL TAXA payment made to your local authority in order to pay for local services like schools, libraries, and refuse collection. The amount you pay depends on the value of the property.Read more about council Tax in our glossary page.
- Band: E
- PARKINGDetails of how and where vehicles can be parked, and any associated costs.Read more about parking in our glossary page.
- Yes
- GARDENA property has access to an outdoor space, which could be private or shared.
- Yes
- ACCESSIBILITYHow a property has been adapted to meet the needs of vulnerable or disabled individuals.Read more about accessibility in our glossary page.
- Ask agent
Burton, Wiltshire, SN14
Add an important place to see how long it'd take to get there from our property listings.
__mins driving to your place
Your mortgage
Notes
Staying secure when looking for property
Ensure you're up to date with our latest advice on how to avoid fraud or scams when looking for property online.
Visit our security centre to find out moreDisclaimer - Property reference BTH012561016. The information displayed about this property comprises a property advertisement. Rightmove.co.uk makes no warranty as to the accuracy or completeness of the advertisement or any linked or associated information, and Rightmove has no control over the content. This property advertisement does not constitute property particulars. The information is provided and maintained by Knight Frank, Bath. Please contact the selling agent or developer directly to obtain any information which may be available under the terms of The Energy Performance of Buildings (Certificates and Inspections) (England and Wales) Regulations 2007 or the Home Report if in relation to a residential property in Scotland.
*This is the average speed from the provider with the fastest broadband package available at this postcode. The average speed displayed is based on the download speeds of at least 50% of customers at peak time (8pm to 10pm). Fibre/cable services at the postcode are subject to availability and may differ between properties within a postcode. Speeds can be affected by a range of technical and environmental factors. The speed at the property may be lower than that listed above. You can check the estimated speed and confirm availability to a property prior to purchasing on the broadband provider's website. Providers may increase charges. The information is provided and maintained by Decision Technologies Limited. **This is indicative only and based on a 2-person household with multiple devices and simultaneous usage. Broadband performance is affected by multiple factors including number of occupants and devices, simultaneous usage, router range etc. For more information speak to your broadband provider.
Map data ©OpenStreetMap contributors.
