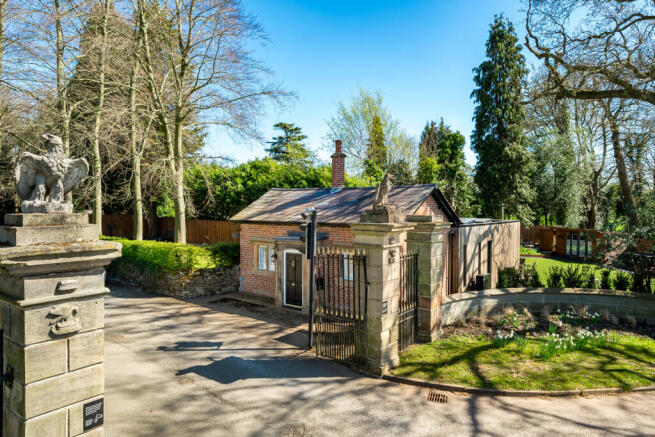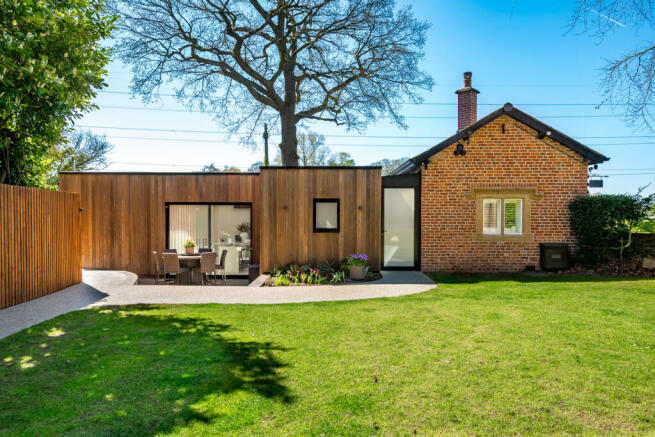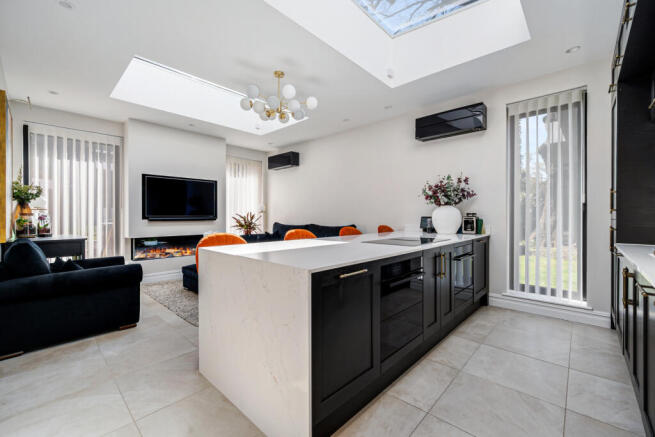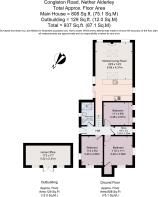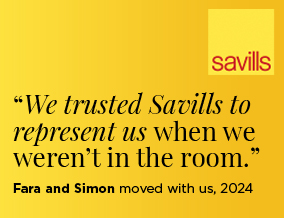
Congleton Road, Alderley Park, Nether Alderley, Cheshire, SK10

- PROPERTY TYPE
Detached
- BEDROOMS
3
- BATHROOMS
1
- SIZE
937 sq ft
87 sq m
- TENUREDescribes how you own a property. There are different types of tenure - freehold, leasehold, and commonhold.Read more about tenure in our glossary page.
Freehold
Key features
- Charming detached property
- Three bedrooms
- Contemporary house bathroom
- Generous wrap around gardens
- Extending to 937 sq ft
- Detached home office
- Access to open countryside
- EPC Rating = D
Description
Description
Eagle Lodge enjoys much heritage and the original section of the property was formerly the gate house to the former stately park of the renowned Stanley family, the Estate dates from 1852. Eagle Lodge was constructed in the late 18th century and is curtilage listed, the listing includes the attached gate piers, gates and walls to Alderley Park. The original lodge is constructed of English bond brick side walls with a hipped Welsh slate roof and stone mullion windows.
Our clients have commissioned a meticulous and remarkable program of extension and upgrades to this delightful home which complements the period features perfectly. The extension is well designed worthy of architectural merit to include Thermowood Ash cladding framed by aluminium capping with kingspan insulation to the falls finished with acoustic laminate double glazing which has created stunning, well-balanced and comfortable accommodation all set within beautifully landscaped gardens.
Modern design features include under floor heating and air conditioning which heats and cools throughout, heat recovery unit for ventilation, air source heat pump and contemporary designed kitchen and bathroom with plantation shutters and stylish décor throughout.
The property stands within generous gardens including raised resin bonded garden paths, a spacious patio area and a lawn area.
The property is approached through auto radio controlled double gates into an expansive tarmac driveway with two, three phase (22 KW) EV chargers, store unit and parking for several vehicles. The driveway flows into the wrap around landscaped gardens and leads into the formal entrance to the front of the house. The large obscure glass door opens into a welcoming tiled hallway, with a glass ceiling flooding the space with natural light. Leading off the hallway are three double bedrooms, a house bathroom and a spectacular open plan living kitchen. The three bedrooms are generously proportioned and benefit from fitted storage and are dressed with plantation shutters. The contemporary bathroom suite is finished with floor to ceiling tiles, walk in shower and fabulous light well filtering natural light into this space. Also leading off the hallway is a useful storage/comms cupboard.
A few steps lead down to an exceptional 22’6 open plan, triple aspect living kitchen which truly is the heart of the property. The stylish kitchen has been designed with in frame units and quartz worksurfaces appointed around a spacious island with seating for dining. There is a range of comprehensive integrated appliances including AEG Hob, Samsung smart ovens and separate microwave and Lamona dishwasher. This expansive space with two well set light wells opens into a lovely living area with a bespoke media unit with electric fire place framed by two picture windows with glorious garden views. Slider doors open the living kitchen onto the patio allowing for alfresco dining and entertaining and creating a seamless flow from indoor to outdoor living.
Externally the private landscaped gardens are exceptional. The garden also benefits from a detached home office with electric, heating and a hot tub. There is also a full Husqvarma auto mowing system to lawn.
Location
Located on the edge of the majestic parkland setting of Alderley Park amongst tree-lined avenues, a serpentine lake and a water garden dating back to 1820, the stunning setting offers delightful walks, access to open countryside and ‘The Churchill Tree’ pub and restaurant. Alderley Park benefits from a 24 hour security patrol.
Alderley Edge Village centre including the train station is 2.6 miles away. Nether Alderley Primary School is 1.2 miles away and The King’s School in Macclesfield is 3.7 miles away.
The property is well placed for easy access to the A34 for commuters to Manchester and the North West commercial centres. Manchester Airport is 10.1 miles. Alderley Edge train station offers a 17 minute service to Manchester Airport, 25 minute service to Manchester Piccadilly and a 3 minute service to Wilmslow train station which in turn places London Euston 1 hour 51 minutes away.
Square Footage: 937 sq ft
Brochures
Web Details- COUNCIL TAXA payment made to your local authority in order to pay for local services like schools, libraries, and refuse collection. The amount you pay depends on the value of the property.Read more about council Tax in our glossary page.
- Band: E
- PARKINGDetails of how and where vehicles can be parked, and any associated costs.Read more about parking in our glossary page.
- Yes
- GARDENA property has access to an outdoor space, which could be private or shared.
- Yes
- ACCESSIBILITYHow a property has been adapted to meet the needs of vulnerable or disabled individuals.Read more about accessibility in our glossary page.
- Ask agent
Congleton Road, Alderley Park, Nether Alderley, Cheshire, SK10
Add an important place to see how long it'd take to get there from our property listings.
__mins driving to your place
Get an instant, personalised result:
- Show sellers you’re serious
- Secure viewings faster with agents
- No impact on your credit score
Your mortgage
Notes
Staying secure when looking for property
Ensure you're up to date with our latest advice on how to avoid fraud or scams when looking for property online.
Visit our security centre to find out moreDisclaimer - Property reference WIS250095. The information displayed about this property comprises a property advertisement. Rightmove.co.uk makes no warranty as to the accuracy or completeness of the advertisement or any linked or associated information, and Rightmove has no control over the content. This property advertisement does not constitute property particulars. The information is provided and maintained by Savills, Wilmslow. Please contact the selling agent or developer directly to obtain any information which may be available under the terms of The Energy Performance of Buildings (Certificates and Inspections) (England and Wales) Regulations 2007 or the Home Report if in relation to a residential property in Scotland.
*This is the average speed from the provider with the fastest broadband package available at this postcode. The average speed displayed is based on the download speeds of at least 50% of customers at peak time (8pm to 10pm). Fibre/cable services at the postcode are subject to availability and may differ between properties within a postcode. Speeds can be affected by a range of technical and environmental factors. The speed at the property may be lower than that listed above. You can check the estimated speed and confirm availability to a property prior to purchasing on the broadband provider's website. Providers may increase charges. The information is provided and maintained by Decision Technologies Limited. **This is indicative only and based on a 2-person household with multiple devices and simultaneous usage. Broadband performance is affected by multiple factors including number of occupants and devices, simultaneous usage, router range etc. For more information speak to your broadband provider.
Map data ©OpenStreetMap contributors.
