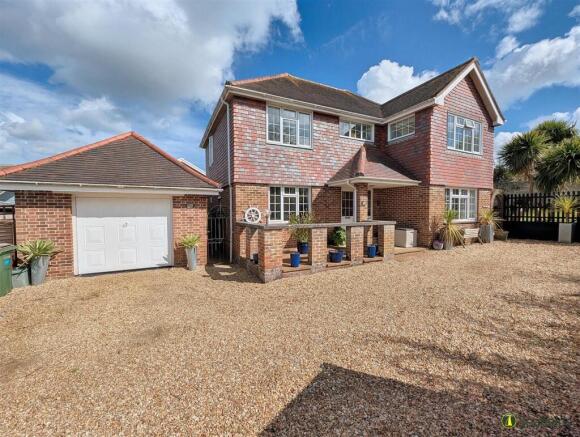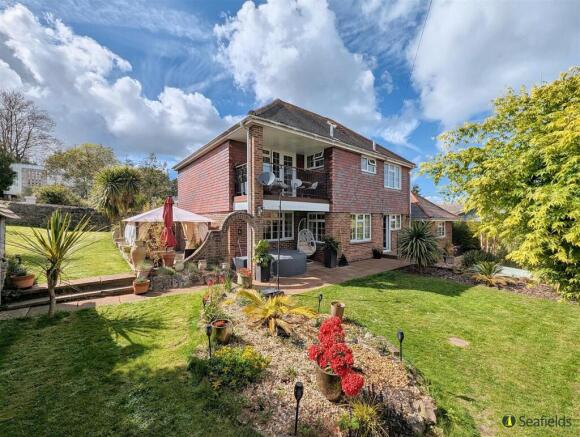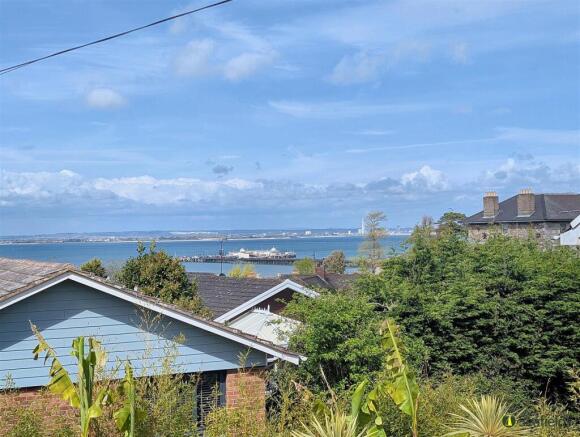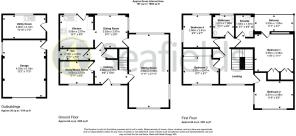West Street, Ryde, PO33 2NX

- PROPERTY TYPE
Detached
- BEDROOMS
4
- BATHROOMS
2
- SIZE
Ask agent
- TENUREDescribes how you own a property. There are different types of tenure - freehold, leasehold, and commonhold.Read more about tenure in our glossary page.
Freehold
Key features
- A Superb Airy & Bright Detached Family Home
- Moments From Ryde School, Town, Beaches
- 4 Bedrooms + 2 Bath/Showers + 3 WCs
- 3 Well Appointed Receptions + Modern Kitchen
- Great East/South-Facing Wrap Around Gardens
- Large Utility Room * Gas CH * Super Sea Views
- Master Suite with En Suite PLUS Large Balcony
- Driveway with Ample Parking + Large Garage
- Close to Mainland Catamaran/Hover Terminals
- CHAIN FREE * Freehold * Council Tax: F * EPC D
Description
This airy and bright DETACHED HOUSE is so perfectly positioned for those seeking privacy and tranquility - as well as convenient 'walking distance' to amenities. The well proportioned accommodation - with neutral decor and pastel coloured painted floorboards throughout - includes 3 charming reception rooms, modern kitchen and downstairs cloakroom/wc, plus a first floor family bathroom and 4 BEDROOMS (all enjoying lovely SEA VIEWS) - with the 'master suite' also offering en suite facilities and access to the secluded BALCONY - with a great outlook towards the Pier, Solent and mainland beyond. Externally, the wrap around patio and lawned WALLED GARDENS enjoy a southerly/easterly aspect - a perfect spot for al fresco dining/entertaining. The property benefits from a substantial shingle DRIVEWAY, accessed through double gates, revealing space for several cars and leading to a large GARAGE. Further bonuses include a separate utility/workshop, GAS CENTRAL HEATING and double glazing. Certainly a case of LOCATION, LOCATION, the property is just a few minutes' walk from the town centre, Ryde School, beautiful beaches, swimming pool and rowing club - as well as the mainland fast speed passenger ferry links. Offered as CHAIN FREE, an internal viewing is highly recommended!
Accommodation: - A large paved storm porch with obscured double glazed door and window to:
Entrance Hall: - A welcoming, airy and bright hallway with obscured double glazed window to front. Painted white timber floorboards (which flows throughout the ground floor) with stairs leading to first floor and storage cupboard below. Radiator. Doors to:
Downstairs Wc: - Comprising suite of w.c. and wash hand basin with tiled splashback. Radiator. High level cupboard housing consumer unit. Obscured double glazed window to side.
Sitting Room: - A delightful, very well proportioned triple aspect room with double glazed windows to front, side and rear. Radiators x 2. Ceiling and wall light fittings. Door to:
Dining Room: - A designated dining area with double glazed window over-looking rear garden. Radiator. Return door to hall. Archway giving open aspect into:
Kitchen: - Modern fitted kitchen comprising matching range of cupboard and drawer units with contrasting work surfaces and inset sink unit. Integral 4-ring gas hob and eye level double oven. Space for tall fridge/freezer and dishwasher. Tiled surrounds. Wall mounted Glow worm gas boiler. Track lighting. Double glazed window and door to garden.
Reception Room: - A versatile reception room - ideal as study, music or play room- with double glazed window to front. Radiator.
First Floor Landing: - A gallery styled landing with large double glazed window offer ample natural light. Radiator. Door to cupboard housing large 250L water cylinder. Large access to boarded loft with ample height, lighting plus Velux window. The first floor rooms benefit from contrasting pastel painted floorboards. Doors to:
Master Bedroom: - A large double bedroom with extensive full width fitted wardrobe/cupboards. Radiator. Door to En suite Shower Room. Double glazed window and door to DECKED BALCONY - the perfect spot to enjoy breakfast or an evening drink over-looking the garden and Solent/Pier beyond.
En Suite Shower Room: - Fully tiled room comprising suite of shower cubicle, w.c. and wash basin. Illuminated wall mirror plus mirror fronted cabinet. Heated towel rail. Obscured double glazed window to rear.
Bedroom 2: - A second bedroom with double glazed window to front with views towards the Solent. Radiator.
Bedroom 3: - A bright dual aspect bedroom with double glazed windows to front and side - offering lovely sea views. Radiator.
Bedroom 4: - A fourth bedroom with double glazed window offering superb Pier/Solent/mainland views. Radiator.
Bathroom: - A family bathroom comprising suite of panelled bath with storm shower and hand held shower over. Vanity wash hand basin and w.c. Heated towel rail. Mirror fronted toiletry cupboard. Obscured double glazed window to rear.
Gardens: - For those enjoying the outdoor lifestyle, this surprisingly large, very private wrap around garden is a gardener's delight. There is a secluded paved patio area surrounded by mature trees and shrubs, plus a side patio - both ideal for al fresco dining - with the rest being mainland laid to lawn and bordered by wall/fencing. Garden shed. Gated access to front. Pedestrian doors to Utility Room and Garage.
Utility Room: - Cupboard units with work surface and inset sink unit. Space and plumbing for washing machine and tumble dryer.
Driveway And Garage: - Large double gates open to a large sweeping driveway providing ample space for up to 5 vehicles and leads to the garage with pitched roof, power, light and pedestrian door to rear garden.
Tenure: - Freehold.
Other Property Facts: - Conservation Area: Yes
Listed Building: No
Council Tax Band: F
Energy Performance Rating: D (64)
Flood Risk: No
Seller's Situation: Chain Free
Disclaimer: - Floor plan and measurements are approximate and not to scale. We have not tested any appliances or systems, and our description should not be taken as a guarantee that these are in working order. None of these statements contained in these details are to be relied upon as statements of fact.
Brochures
West Street, Ryde, PO33 2NXBrochure- COUNCIL TAXA payment made to your local authority in order to pay for local services like schools, libraries, and refuse collection. The amount you pay depends on the value of the property.Read more about council Tax in our glossary page.
- Ask agent
- PARKINGDetails of how and where vehicles can be parked, and any associated costs.Read more about parking in our glossary page.
- Yes
- GARDENA property has access to an outdoor space, which could be private or shared.
- Yes
- ACCESSIBILITYHow a property has been adapted to meet the needs of vulnerable or disabled individuals.Read more about accessibility in our glossary page.
- Ask agent
West Street, Ryde, PO33 2NX
Add an important place to see how long it'd take to get there from our property listings.
__mins driving to your place
Get an instant, personalised result:
- Show sellers you’re serious
- Secure viewings faster with agents
- No impact on your credit score
Your mortgage
Notes
Staying secure when looking for property
Ensure you're up to date with our latest advice on how to avoid fraud or scams when looking for property online.
Visit our security centre to find out moreDisclaimer - Property reference 33841071. The information displayed about this property comprises a property advertisement. Rightmove.co.uk makes no warranty as to the accuracy or completeness of the advertisement or any linked or associated information, and Rightmove has no control over the content. This property advertisement does not constitute property particulars. The information is provided and maintained by Seafields Estates, Ryde. Please contact the selling agent or developer directly to obtain any information which may be available under the terms of The Energy Performance of Buildings (Certificates and Inspections) (England and Wales) Regulations 2007 or the Home Report if in relation to a residential property in Scotland.
*This is the average speed from the provider with the fastest broadband package available at this postcode. The average speed displayed is based on the download speeds of at least 50% of customers at peak time (8pm to 10pm). Fibre/cable services at the postcode are subject to availability and may differ between properties within a postcode. Speeds can be affected by a range of technical and environmental factors. The speed at the property may be lower than that listed above. You can check the estimated speed and confirm availability to a property prior to purchasing on the broadband provider's website. Providers may increase charges. The information is provided and maintained by Decision Technologies Limited. **This is indicative only and based on a 2-person household with multiple devices and simultaneous usage. Broadband performance is affected by multiple factors including number of occupants and devices, simultaneous usage, router range etc. For more information speak to your broadband provider.
Map data ©OpenStreetMap contributors.







