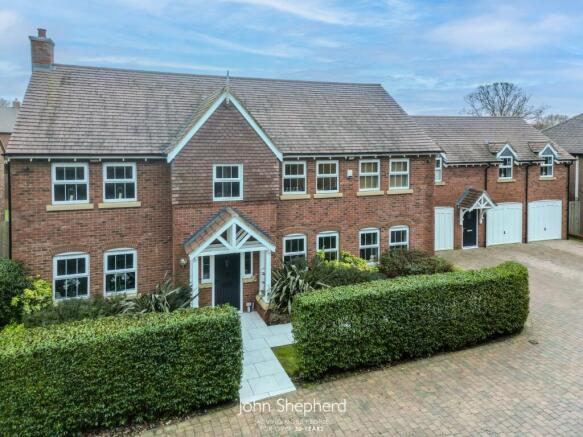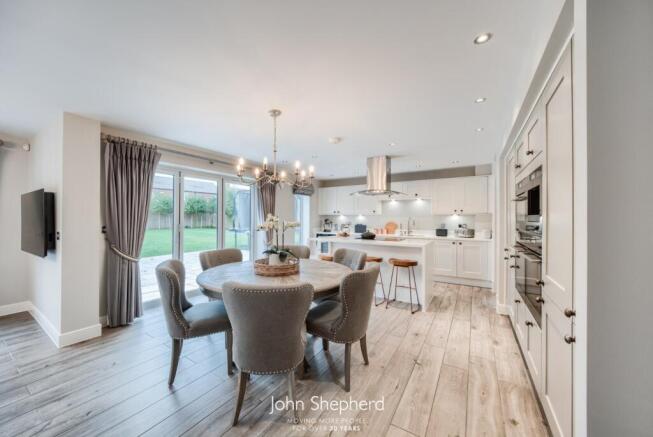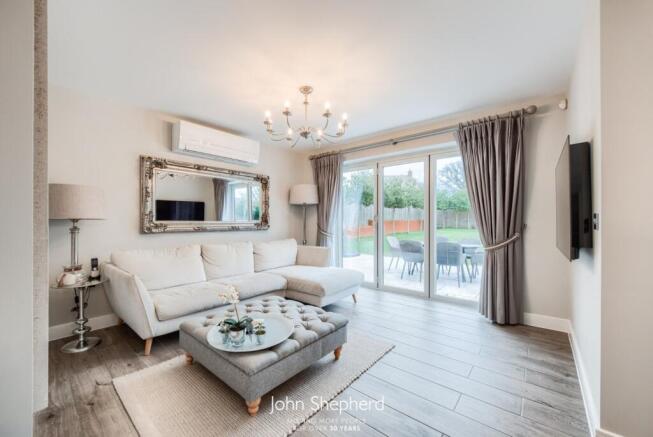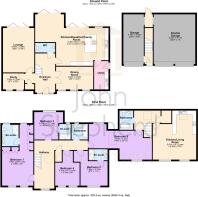Dewberry Road, Tidbury Green, Solihull, West Midlands, B90

- PROPERTY TYPE
Detached
- BEDROOMS
5
- BATHROOMS
5
- SIZE
3,544 sq ft
329 sq m
- TENUREDescribes how you own a property. There are different types of tenure - freehold, leasehold, and commonhold.Read more about tenure in our glossary page.
Freehold
Key features
- High Specification Detached Home
- Tudor Grange Catchment
- Private Gated Road
- No Upward Chain
- 0.39 Acre Plot
- Self-Contained Annexe
- 5/6 Bedrooms
- 3 En-Suites
- Tripple Garage
- Electric Charging Point
Description
Situated on a private gated road shared with only three other properties, and within Tudor Grange Academy catchment, this luxurious detached residence, built in 2018, offers an exquisite blend of modern design, high-specification finishes, and versatile living spaces. Set on a generous 0.4-acre plot, this home combines privacy, elegance, and practicality, making it a truly exceptional opportunity.
The property is approached via a sweeping driveway, providing ample parking and leads to an impressive triple garage with electric up-and-over doors. The beautifully landscaped front lawn adds to the curb appeal and offers the option for additional parking if required.
The entrance hallway is both spacious and inviting, setting the tone for the home’s exceptional quality. It features a convenient storage cupboard, ideal for coats and shoes. To the left, a well-proportioned office provides a quiet and comfortable workspace, perfectly suited for remote working. Adjacent to the office is a large lounge, where bi-fold doors open onto the porcelain-tiled patio, seamlessly connecting the indoors to the beautifully landscaped garden.
On the opposite side of the hallway, a versatile reception room is currently used as a playroom but can easily be adapted to suit the needs of the new owners, whether as a formal dining room or additional sitting area.
The open-plan kitchen/breakfast/family room is the centrepiece of the home. Designed to impress, this space is as functional as it is stylish. The high-specification kitchen features AEG integrated appliances, including double electric ovens, a combination microwave oven, a coffee machine, and a full-height fridge and freezer. The central island, fitted with an induction hob, doubles as a breakfast bar, while the wine cooler adds a touch of luxury. Underfloor heating and air conditioning enhance the comfort of this space, making it ideal for both everyday living and entertaining. A separate utility room, with a sink, storage cupboards, and plumbing for a washing machine, also provides a side access door for added convenience.
Completing the ground floor is a well-appointed WC, reflecting the same high standards found throughout the property.
The first-floor accommodation is accessed via a spacious landing and is both generous and adaptable. The principal bedroom is a luxurious retreat, featuring air conditioning, fitted wardrobes, a dressing area, and a beautifully designed en-suite with twin basins, a WC, and a double shower. The second bedroom also benefits from air conditioning and an en-suite shower room, while the third bedroom offers a similar level of comfort with its own en-suite. The fourth bedroom is a good-sized double and is served by the elegant family bathroom, which includes a bath, WC, and wash basin.
The current owners have extended the property to connect the main house to the space above the garage. This area provides exceptional flexibility and is currently used as a gym but was originally designed as a fifth bedroom. If so required, a stud wall could be put up to create 6 bedrooms. The extension also leads to a self-contained annexe, which features a living room, fully fitted kitchen, bathroom, and its own private entrance, offering an ideal solution for multi-generational living or guest accommodation.
The grounds have been meticulously landscaped, with a combination of mature shrubbery and a linked irrigation system providing privacy and ease of maintenance. The full-width porcelain patio is a perfect space for summer entertaining, while the lawned garden offers additional outdoor enjoyment.
The triple garage is a car enthusiast’s dream, with ample depth for three vehicles and additional storage for bicycles or equipment.
LOCATION
Tidbury Green is a delightful rural locality close to Solihull with its good stores and facilities, as well as the renowned Earlswood Lakes - a haven for sailing, fishing or walking. In addition, Shirley is only three miles distant and passenger rail services are available at Earlswood and Wythall Station and the Midlands motorway network are all within easy driving distance. Good local shops and amenities are also available at Dickens Heath village centre.
Dickens Heath benefits from retail outlets located on Main Street including a Tesco Express. There are several excellent restaurants to choose from together with a medical centre, pharmacy, dentist, village hall, library and Community Primary School all combine to ensure Dickens Heath Village offers a comprehensive range of services to the local residents.
Fixtures & fittings
All those items mentioned in these particulars by way of fixtures and fittings are deemed to be included in the sale price. Others, if any, are excluded. However, we would always advise that this is confirmed by the purchaser at the point of offer.
Services
All mains services are connected
Local Authority
Solihull Council Band G
Disclaimer
The sellers have advised of a management company with associated cost for upkeep of the driveway and electric gates. This cost should be confirmed at point of offer.
Agents Note
In line with The Money Laundering Regulations 2007 we are duty bound to carry out due diligence on all purchasers to confirm their identity. Rather than traditional methods in which you would have to produce multiple utility bills and a photographic ID we use an electronic verification system. This system allows us to verify you from basic details using electronic data, however it is not a credit check of any kind so will have no effect on you or your credit history.
We have not tested any of the electrical, central heating or sanitary ware appliances. Purchasers should make their own investigations as to the workings of the relevant items.
Floor plans are for identification purposes only and not to scale.
All room measurements and mileages quoted in these sales particulars are approximate although please note there is an increase in the sqft when taking into consideration the RHH.
Material Information
-This property is of standard construction
-Information on broadband and mobile availabiliy can be found at
Brochures
Particulars- COUNCIL TAXA payment made to your local authority in order to pay for local services like schools, libraries, and refuse collection. The amount you pay depends on the value of the property.Read more about council Tax in our glossary page.
- Band: G
- PARKINGDetails of how and where vehicles can be parked, and any associated costs.Read more about parking in our glossary page.
- Yes
- GARDENA property has access to an outdoor space, which could be private or shared.
- Yes
- ACCESSIBILITYHow a property has been adapted to meet the needs of vulnerable or disabled individuals.Read more about accessibility in our glossary page.
- Ask agent
Dewberry Road, Tidbury Green, Solihull, West Midlands, B90
Add an important place to see how long it'd take to get there from our property listings.
__mins driving to your place
Get an instant, personalised result:
- Show sellers you’re serious
- Secure viewings faster with agents
- No impact on your credit score



Your mortgage
Notes
Staying secure when looking for property
Ensure you're up to date with our latest advice on how to avoid fraud or scams when looking for property online.
Visit our security centre to find out moreDisclaimer - Property reference JSX230022. The information displayed about this property comprises a property advertisement. Rightmove.co.uk makes no warranty as to the accuracy or completeness of the advertisement or any linked or associated information, and Rightmove has no control over the content. This property advertisement does not constitute property particulars. The information is provided and maintained by John Shepherd Collection, Solihull. Please contact the selling agent or developer directly to obtain any information which may be available under the terms of The Energy Performance of Buildings (Certificates and Inspections) (England and Wales) Regulations 2007 or the Home Report if in relation to a residential property in Scotland.
*This is the average speed from the provider with the fastest broadband package available at this postcode. The average speed displayed is based on the download speeds of at least 50% of customers at peak time (8pm to 10pm). Fibre/cable services at the postcode are subject to availability and may differ between properties within a postcode. Speeds can be affected by a range of technical and environmental factors. The speed at the property may be lower than that listed above. You can check the estimated speed and confirm availability to a property prior to purchasing on the broadband provider's website. Providers may increase charges. The information is provided and maintained by Decision Technologies Limited. **This is indicative only and based on a 2-person household with multiple devices and simultaneous usage. Broadband performance is affected by multiple factors including number of occupants and devices, simultaneous usage, router range etc. For more information speak to your broadband provider.
Map data ©OpenStreetMap contributors.




