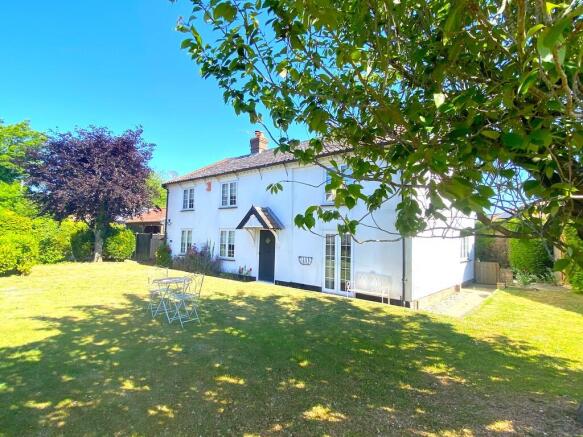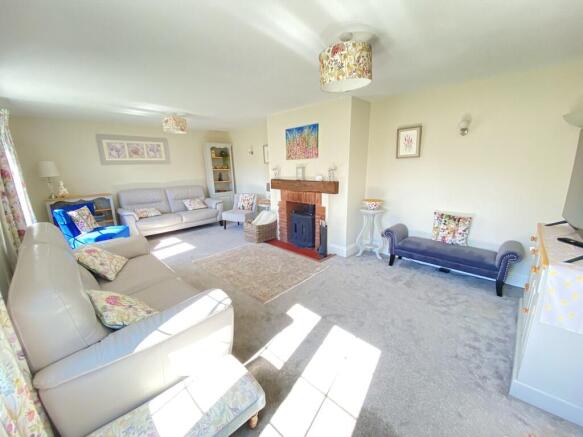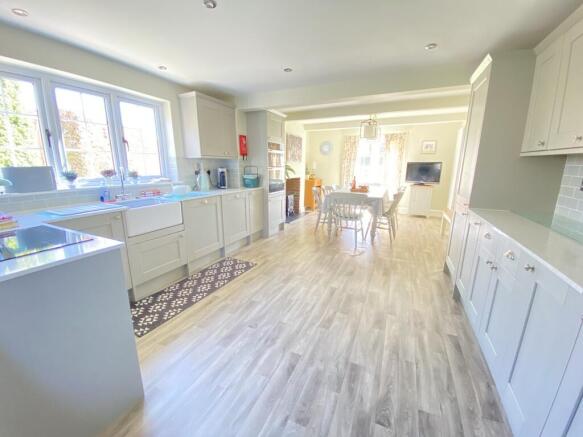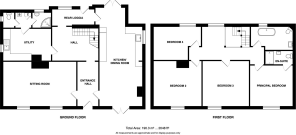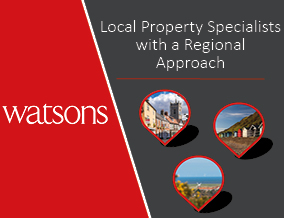
Middle Road, Great Plumstead

- PROPERTY TYPE
Detached
- BEDROOMS
4
- BATHROOMS
3
- SIZE
2,173 sq ft
202 sq m
- TENUREDescribes how you own a property. There are different types of tenure - freehold, leasehold, and commonhold.Read more about tenure in our glossary page.
Freehold
Key features
- Convenient village location
- Excellent nearby amenities and transport links
- Beautiful high quality interior
- Spacious rooms throughout
- 4 double size bedrooms
- Grand Farmhouse size kitchen dining room
- Cartshed style garaging
- Oil central heating
- Double glazing
- No onward chain
Description
Great Plumstead benefits from a close-knit community and a selection of local amenities, including a village hall and nearby educational options-Primary schooling in neighbouring Little Plumstead and secondary education in Thorpe St Andrew.
For commuters and explorers, the nearby Salhouse rail station provides links to Norwich, North Norfolk, and the picturesque Broads, with further connections including a sub-two-hour journey to London Liverpool Street. Road links are equally impressive, with the Postwick Hub offering swift access to major routes heading south, east, and west of Norwich. Additionally, Norwich International Airport is just a short drive away, offering regular flights to both domestic and European destinations.
Combining village charm with outstanding transport links, Great Plumstead is an ideal location for families, professionals, and those seeking a well-connected rural lifestyle.
Description Tucked behind a traditional picket fence and framed by mature planting, this beautifully presented detached house offers exceptional living space, perfect for those seeking quality and character in equal measure. From the moment you step into the welcoming entrance hall, the superior finish and attention to detail are evident throughout.
The heart of the home is the expansive kitchen/dining room - a stunning, farmhouse-inspired space with shaker-style cabinetry, polished stone countertops, and French doors leading out to a secluded rear garden. The adjacent sitting room exudes warmth and charm, with a feature fireplace and wood-burning stove.
With four generously sized bedrooms, including a luxurious principal suite with en-suite shower room, this home is both spacious and thoughtfully designed. The galleried landing adds architectural flair and creates a peaceful retreat.
Additional features include a utility room, ground floor shower room, and a stylish family bathroom with a freestanding bath. Outside, a gravel driveway leads to a garage and carport, while the rear garden offers low-maintenance outdoor living, ideal for al fresco dining and relaxation.
Blending timeless cottage character with high-spec modern comfort, this exceptional property invites you to experience countryside living at its finest.
Entrance Hall 12' 11" x 6' 7" (3.94m x 2.01m) Radiator fitted carpet, moulded joinery, doors to Sitting room, Kitchen/Breakfast room and the inner hall.
Hall 13' 6" x 9' 5" (4.11m x 2.87m) including stairs Open pan turning stairs to the first floor with turned balustrade, ceiling rose, built in under stairs cupboards, access to ancilliary space and rear lobby.
Sitting Room 21' 4" x 12' 11" (6.5m x 3.94m) Chimney breast with beam mantel and recessed woodburning stove, 2 uPVC sealed unit double glazed windows, 2 radiators, fitted carpet, wall light points.
Kitchen/Dining Room 28' 9" x 12' 6" (8.76m x 3.81m) maximum of grand farmhouse proportions. The kitchen is extensively fitted with an excellent range of grey shaker style fitted units with contrasting polished stone countertops, comprising base/drawer units, wall and tall cupboards and integrated tall fridge/freezer, butler sink set beneath the worktops with a further range of matching units including and integrated dishwasher, 4 ring ceramic hib inset to worktop with cooker hood above and tall unit with built-in double oven. Feature chimney breast, wood effect flooring, inset ceiling lights, uPVC sealed unit double glazed windows and french doors opening to the rear, door to rear lobby.
Utility Room 13' 11" x 9' 3" (4.24m x 2.82m) Stainless steel single drainer sink unit inset to laminate worktop with plumbing for automatic washing machine beneath and fitted storage cupboards, built-in cupboard housing lagged hot water tank, wood effect flooring.
Lobby 4' 8" x 4' 4" (1.42m x 1.32m) Built-in cupboard, oil fired boiler.
Separate WC 2' 6" x 4' 4" (0.76m x 1.32m) White low level wc, uPVC sealed unit double glazed window.
Shower Room 5' 5" x 4' 4" (1.65m x 1.32m) White 2 piece suite comprising quadrant corner shower cubicle and pedestal wash basin with tiled splashback, chrome ladder radiator, fitted vinyl flooring, uPVC sealed unit double glazed window, inset ceiling lighting, extractor fan.
Rear Lobby 12' 4" x 4' 5" (3.76m x 1.35m) Radiator, uPVC sealed unit double glazed window, fitted carpet and mat by the door to the garden at the rear.
Galleried Landing A magnificant space with seating area and uPVC double glazed window to the rear, tuned balustrade, fitted carpet.
Principal Bedroom 12' 4" x 11' 10" (3.76m x 3.61m) Radiator, fitted carpet, uPVC sealed unit double glazed window, door to:
En-Suite Shower Room 8' x 3' 10" (2.44m x 1.17m) White 3 piece suite comprising large shower cubicle with chrome mixer shower, metro-tiled splashbacks, hand basin, low level wc, chrome ladder radiator, extractor fan, tiled floor, uPVC sealed unit double glazed window.
Bedroom 2 14' x 13' 10" (4.27m x 4.22m) Radiator, fitted carpet, uPVC sealed unit double glazed window.
Bedroom 3 13' 6" x 13' (4.11m x 3.96m) Radiator, fitted carpet, uPVC sealed unit double glazed window.
Bedroom 4 13' 10" x 9' 8" (4.22m x 2.95m) maximum Radiator, fitted carpet, uPVC sealed unit double glazed window.
Bathroom 12' 2" (3.71m White 3 piece suite comprising a chic modern freestanding bath with pop-up waste and chrome mixer tap, pedestal wash basin and high flush wc, radiator, ceramic tiled floor, uPVC sealed unit double glazed window.
Outside The property enjoys and impressively wide frontage with pickett fence enclosing a lawned front garden with established planting and path to a canopied front entrance.
At the side of the garden an gravel surfaced drive provides parking for several cars and access to modern garage/cartshed with a generous single garage bay with door into the rear garden and adjoining open single carport; this area is separated from the front garden by mature planting and from the rear garden by a fence and gate.
The modestly proportioned rear garden is sheltered, well screened and provides an easily maintained alfresco recreational area with a small lawn, large paved area behind the house and useful garden shed. A shingled area extends behind the cartshed, ideal for keeping bins and other items out of the way.
Services Mains water electricity and drainage are available.
Local Authority/Council Tax Broadland District Council
Council tax band currently deleted (May 2022). Previously band E.
Important Agent Note Intending purchasers will be asked to provide original Identity Documentation and Proof of Address before solicitors are instructed.
EPC Rating The Energy Rating for this property is D. A full Energy Performance Certificate available on request.
We Are Here To Help If your interest in this property is dependent on anything about the property or its surroundings which are not referred to in these sales particulars, please contact us before viewing and we will do our best to answer any questions you may have.
- COUNCIL TAXA payment made to your local authority in order to pay for local services like schools, libraries, and refuse collection. The amount you pay depends on the value of the property.Read more about council Tax in our glossary page.
- Ask agent
- PARKINGDetails of how and where vehicles can be parked, and any associated costs.Read more about parking in our glossary page.
- Garage
- GARDENA property has access to an outdoor space, which could be private or shared.
- Yes
- ACCESSIBILITYHow a property has been adapted to meet the needs of vulnerable or disabled individuals.Read more about accessibility in our glossary page.
- Ask agent
Middle Road, Great Plumstead
Add an important place to see how long it'd take to get there from our property listings.
__mins driving to your place
Get an instant, personalised result:
- Show sellers you’re serious
- Secure viewings faster with agents
- No impact on your credit score
Your mortgage
Notes
Staying secure when looking for property
Ensure you're up to date with our latest advice on how to avoid fraud or scams when looking for property online.
Visit our security centre to find out moreDisclaimer - Property reference 101301038863. The information displayed about this property comprises a property advertisement. Rightmove.co.uk makes no warranty as to the accuracy or completeness of the advertisement or any linked or associated information, and Rightmove has no control over the content. This property advertisement does not constitute property particulars. The information is provided and maintained by Watsons, Norfolk. Please contact the selling agent or developer directly to obtain any information which may be available under the terms of The Energy Performance of Buildings (Certificates and Inspections) (England and Wales) Regulations 2007 or the Home Report if in relation to a residential property in Scotland.
*This is the average speed from the provider with the fastest broadband package available at this postcode. The average speed displayed is based on the download speeds of at least 50% of customers at peak time (8pm to 10pm). Fibre/cable services at the postcode are subject to availability and may differ between properties within a postcode. Speeds can be affected by a range of technical and environmental factors. The speed at the property may be lower than that listed above. You can check the estimated speed and confirm availability to a property prior to purchasing on the broadband provider's website. Providers may increase charges. The information is provided and maintained by Decision Technologies Limited. **This is indicative only and based on a 2-person household with multiple devices and simultaneous usage. Broadband performance is affected by multiple factors including number of occupants and devices, simultaneous usage, router range etc. For more information speak to your broadband provider.
Map data ©OpenStreetMap contributors.
