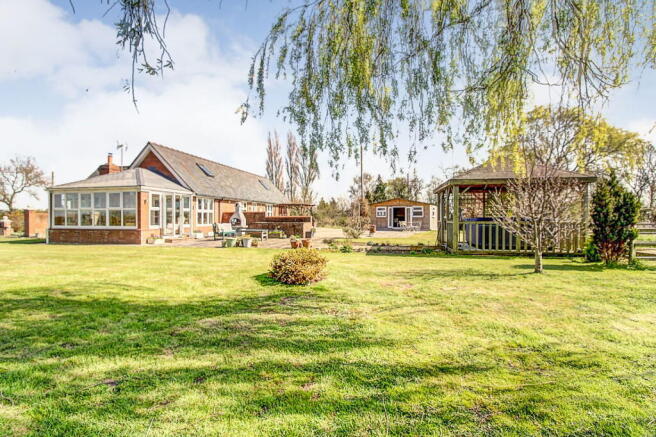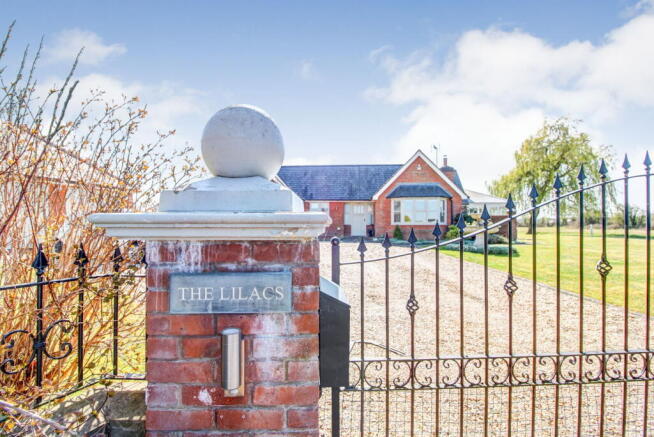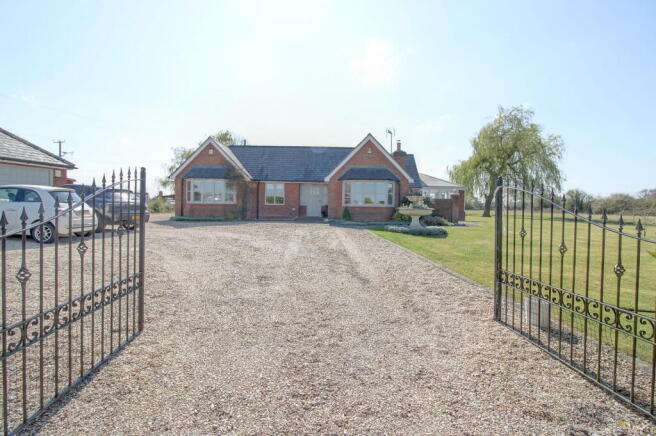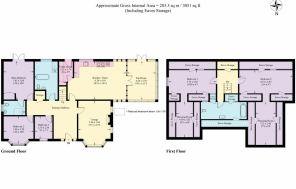Parkside, Rossett, Wrexham, LL12 0BN

- PROPERTY TYPE
Detached
- BEDROOMS
5
- BATHROOMS
3
- SIZE
3,051 sq ft
283 sq m
- TENUREDescribes how you own a property. There are different types of tenure - freehold, leasehold, and commonhold.Read more about tenure in our glossary page.
Freehold
Key features
- Garden
- Parking
- Double Garage and Gated Entrance
- 3 Acre South Facing Plot
- Summer House
- Fresh Spring Water Well and Tap
- Sought After Location
- Highly Rated Schools
- Good Size Bedrooms, Two with Dressing Rooms
- Ideal for Equine Enthusiasts and Gardeners
Description
Offers over £750,000
The Property:
A truly special opportunity to acquire this expansive and beautifully presented 4/5 bedroom, three bathroom detached family home, set within approximately 3 acres of stunning grounds in the highly sought-after village of Rossett.
Positioned on a quiet road, The Lilacs offers a rare and enviable blend of generous, flexible living space and breathtaking outdoor surrounding. An ideal setting for family life, entertaining, or simply soaking up the tranquillity of the countryside. Additionally, ideal for horse owners and keen gardeners, the size and layout of the plot offer fantastic potential, making it a perfect home for equestrian pursuits.
This home is a move-in ready, that offers not just a place to live, but a lifestyle — where comfort, space, and location come together in perfect harmony.
Open Plan Living.
The kitchen/diner is the heart of the home — a warm and inviting space that comfortably accommodates a 6–8 seater dining table, perfect for both family meals and entertaining. The kitchen is well-equipped with a generous range of cream-coloured cupboards providing excellent storage, alongside ample worktop space. It features a mix of built-in appliances, including a dishwasher, a traditional AGA, and a separate electric oven. There is also space for a tall, double American-style fridge/freezer, making it as practical as it is charming. Surrounded by windows, the room is filled with natural light and benefits from easy access to the conservatory and outdoor areas, seamlessly connecting the indoor and outdoor living spaces.
There is direct access from the kitchen to the utility room which is of a good size with wash basin and tap, extra storage for boots and countryside necessities and room for washing machine and separate dryer. This is such a useful space for family living.
Outdoor Living:
Set within a generous three-acre plot, this exceptional property boasts beautifully landscaped gardens featuring sweeping lawns and well-stocked borders, creating a truly serene and picturesque setting that's rarely found. Whether you're savouring a peaceful evening on the patio watching the sunset, enjoying a lively BBQ with family, or embracing an equestrian lifestyle, this expansive outdoor space offers something special for everyone.
Adding to its charm is a newly built summer house, thoughtfully nestled within the gardens. This tranquil retreat is perfect for relaxing, reading, or entertaining guests, offering panoramic views of the surrounding landscape. Whether used as a garden office, a cozy hideaway, or guest accommodation, the summer house is a versatile and elegant addition to the property.
Practicality meets convenience with a detached double garage and a generous driveway, providing ample parking for multiple vehicles. There is also additional built-in storage, ideal for logs or outdoor equipment.
A standout feature is the beautifully crafted pergola, housing a luxurious 6–8 seater jacuzzi—the perfect spot for unwinding in style. A freshwater tap provided by a well is located nearby, providing clean and free water ideal for filling the jacuzzi with ease. The jacuzzi itself can be included in the sale by separate negotiation.
Reception Rooms:
Benefitting from a a lovely layout with plenty of space for the whole family, where there are suitable reception rooms to suit the number of bedrooms easily used to suit the new buyers needs.
Conservatory/ Sun Room; this room has recently had a roof constructed and electric points allowing this property to be used all year benefitting from stunning panoramic countryside views.
The Living Room; is an inviting space with a beautiful wood burning fireplace, good built in storage and plenty of space for family sized furniture, a great spot to unwind on those chilly evenings.
Bedroom 5; currently used as an office however could be suited to a play room, or additional bedroom - the choice is yours
Bedrooms:
The property features four generously sized double bedrooms, each offering ample space for wardrobes, drawers, and other essential furnishings.
The master bedroom is particularly impressive — easily accommodating a super king bed with room to spare — and benefits from a well-proportioned en-suite, creating a private and peaceful retreat.
On the first floor there are two bedrooms both with excellent proportions and enjoy direct access to dedicated dressing rooms, making them ideal for growing children, guests, or older teens who would appreciate a little extra space and privacy.
Bedroom four is comfortable double, again with plenty of space for furniture. The fifth bedroom is currently set up as a home office, but offers flexibility to serve as a playroom, hobby room, or snug — easily adaptable to suit the needs of the new owners.
Bathrooms: The home boasts three well-appointed bathrooms, including two family bathrooms and a private en-suite to the master bedroom, offering convenience and comfort for family living or visiting guests.
The downstairs family bathroom is an impressive, generously sized space featuring a stylish four-piece suite — including a freestanding bath, a double walk-in shower, wash basin, and low-level WC. With additional built-in storage, this bathroom easily meets the everyday needs of a busy household while maintaining a beautiful finish.
The master en-suite is equally well proportioned and filled with natural light. It comprises a three-piece suite with a double shower, wash basin, and low-level WC, creating a bright and private space to start or end the day in comfort.
Upstairs, the second family bathroom is shared by Bedrooms 2 and 3, featuring a spacious layout and a three-piece suite, including a full-sized bath, wash basin, and separate WC — perfect for accommodating family members or guests in their own wing of the home
A Unique Lifestyle Opportunity:
This home offers the rare combination of village charm, substantial land, and spacious living, all within easy reach of both Chester and Wrexham, this is a forever home in every sense.
Properties with this level of land, privacy, and presentation don’t come up often- Don’t miss your chance to view!
- COUNCIL TAXA payment made to your local authority in order to pay for local services like schools, libraries, and refuse collection. The amount you pay depends on the value of the property.Read more about council Tax in our glossary page.
- Ask agent
- PARKINGDetails of how and where vehicles can be parked, and any associated costs.Read more about parking in our glossary page.
- Garage
- GARDENA property has access to an outdoor space, which could be private or shared.
- Private garden
- ACCESSIBILITYHow a property has been adapted to meet the needs of vulnerable or disabled individuals.Read more about accessibility in our glossary page.
- Ask agent
Parkside, Rossett, Wrexham, LL12 0BN
Add an important place to see how long it'd take to get there from our property listings.
__mins driving to your place
Explore area BETA
Wrexham
Get to know this area with AI-generated guides about local green spaces, transport links, restaurants and more.
Get an instant, personalised result:
- Show sellers you’re serious
- Secure viewings faster with agents
- No impact on your credit score
Your mortgage
Notes
Staying secure when looking for property
Ensure you're up to date with our latest advice on how to avoid fraud or scams when looking for property online.
Visit our security centre to find out moreDisclaimer - Property reference S1278049. The information displayed about this property comprises a property advertisement. Rightmove.co.uk makes no warranty as to the accuracy or completeness of the advertisement or any linked or associated information, and Rightmove has no control over the content. This property advertisement does not constitute property particulars. The information is provided and maintained by eXp UK, North West. Please contact the selling agent or developer directly to obtain any information which may be available under the terms of The Energy Performance of Buildings (Certificates and Inspections) (England and Wales) Regulations 2007 or the Home Report if in relation to a residential property in Scotland.
*This is the average speed from the provider with the fastest broadband package available at this postcode. The average speed displayed is based on the download speeds of at least 50% of customers at peak time (8pm to 10pm). Fibre/cable services at the postcode are subject to availability and may differ between properties within a postcode. Speeds can be affected by a range of technical and environmental factors. The speed at the property may be lower than that listed above. You can check the estimated speed and confirm availability to a property prior to purchasing on the broadband provider's website. Providers may increase charges. The information is provided and maintained by Decision Technologies Limited. **This is indicative only and based on a 2-person household with multiple devices and simultaneous usage. Broadband performance is affected by multiple factors including number of occupants and devices, simultaneous usage, router range etc. For more information speak to your broadband provider.
Map data ©OpenStreetMap contributors.




