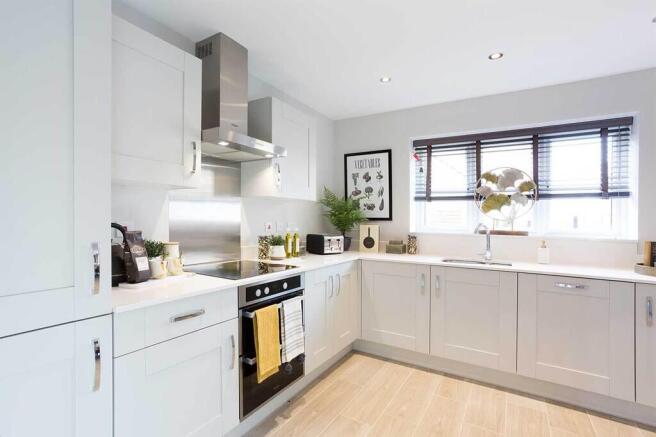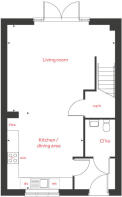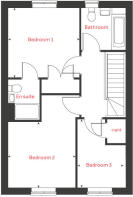
Bennetts Rd, Keresley, Coventry, CV7 8QD

- PROPERTY TYPE
Semi-Detached
- BEDROOMS
3
- SIZE
Ask developer
- TENUREDescribes how you own a property. There are different types of tenure - freehold, leasehold, and commonhold.Read more about tenure in our glossary page.
Freehold
Key features
- 10 year NHBC Buildmark warranty
- 2 year customer care warranty
- Open plan kitchen and dining with French doors to the garden
- Downstairs cloakroom
- Useful understairs storage
- Plenty of storage space
Description
Summer Extravaganza! £17,499 to help you move in for Summer! Reserve this home for £99*
Home 04 - The Bluebell is a well-proportioned three-bedroom semi-detached home designed for modern family living.
Downstairs, the property features a spacious open-plan kitchen and dining area at the front, complete with dedicated appliance spaces and a convenient downstairs cloakroom. To the rear, a generously sized living room spans the width of the home, with French doors opening out to the garden-ideal for entertaining or relaxing.
Upstairs, the layout includes a comfortable main bedroom with a private en suite, alongside two further bedrooms and a well-appointed family bathroom. A storage cupboard on each floor adds practical convenience.
This thoughtfully designed home balances functionality with space, offering a practical layout that suits a range of lifestyles.
Please refer to the sales consultant for specific plot details as the illustrations shown are computer generated impressions of how the property may look so are indicative only. External details or finishes may vary on individual plots and homes may be built in either detached or attached styles depending on the development layout. Exact specifications, window styles and whether a property is left or right handed may differ from plot to plot. The floorplans shown are not to scale. Measurements are based on the original drawings. Slight variations may occur during construction.
*Offer available on selected plots only for a limited time. Offer may be withdrawn or extended at any time. Reservation date and completion date may apply. Cannot be exchanged for cash. Subject to lender's approval. This offer is not to be used in conjunction with any other offer, discount, promotion or scheme. Maximum cash incentive cannot exceed 5% of the property purchase price. To take advantage of this offer you must claim before reserving a property from us. Your home may be repossessed if you do not keep up repayments on a mortgage or any other debt secured on it. Subject to individual lender terms and conditions. Our usual reservation and sales terms and conditions also apply. Please speak to one of our sales consultants for more details.
**Items already installed in selected home cannot be switched for new items, no cash alternative. No cash refund. Purchaser's taking advantage of this offer must claim at the time of reserving a property and it must be recorded on the Reservation Form. Not in conjunction with any other offer or discount unless otherwise stated and conditional on paying full asking price. The offer is conditional upon the purchase proceeding to legal completion. For further information, please discuss with your Sales Consultant.
First Homes is available on our selected new build homes only, subject to contract and eligibility criteria. If you are purchasing through the First Homes scheme please note that you are required to meet the eligibility criteria under the scheme and to be issued with Authority to Proceed by the local authority. Please note that the Authority to Proceed is valid for three months from issue within which period exchange of contracts must have taken place. If Authority to Proceed has not been issued before reservation, then this reservation is subject to you meeting the eligibility criteria, a First Homes Application Form being submitted promptly to the local authority and an Authority to Proceed being provided. In the event that either (i) you do not provide the information required to submit the First Homes Application Form within twenty (20) Business Days of the reservation date specified in your reservation agreement, or (ii) the Authority to Proceed is not issued by the local authority within twenty (20) Business Days of receipt of the fully completed First Homes Application Form or (iii) the local authority confirms that an Authority to Proceed will not be issued or shall be withdrawn prior to exchange of contracts, then the reservation agreement (and the reservation itself) will be expire on the date specified in the reservation agreement and the reservation fee shall be returned in full. To be eligible for First Homes you must meet the following criteria: 1: All purchasers must be a first-time buyer, even if more than one person is buying the new home from us. 2: You will need to meet any local connection criteria, or key worker restrictions set by the local authority. 3: Your household income must be no more than £80,000 in England, with the exception of London which is £90,000. 4: You will need at least a 5% deposit. 5: You will need to be able to obtain a mortgage for at least 50% of the new home to be purchased from us. We may also require evidence of your financial ability to proceed with the purchase of a new home from us. The maximum price of a new home covered by First Homes, after the discount has been applied, will be £250,000 (£420,000 in London). Local authorities can set lower price caps. The new home is sold at a discount of at least 30%. The discounts will apply to the new home forever, meaning that generations of new buyers and the local community will continue to benefit every time the property is subsequently sold. First Homes is only available on selected developments and selected plots. Please contact the sales consultants for further information regarding First Homes and the application process. First Homes is a government scheme and is subject to the government's terms for the scheme. This offer is not to be used in conjunction with any other offer, discount, promotion or scheme. Your home may be repossessed if you do not keep up repayments on a mortgage or any other debt secured on it. Subject to individual lender terms and conditions. Our usual reservation and sales terms and conditions also apply. Please speak to one of our sales consultants for more details.
Room Dimensions
- Kitchen / dining area - 4.00 x 3.70 13' 1" x 12' 2"
- Living room - 5.68 x 4.55 18' 8" x 14' 11"
- Bedroom 1 - 3.44 x 3.31 11' 3" x 10' 10"
- Bedroom 2 - 3.26 x 3.15 10' 8" x 10' 4"
- Bedroom 3 - 3.27 x 2.34 10' 9" x 7' 8"
- COUNCIL TAXA payment made to your local authority in order to pay for local services like schools, libraries, and refuse collection. The amount you pay depends on the value of the property.Read more about council Tax in our glossary page.
- Ask developer
- PARKINGDetails of how and where vehicles can be parked, and any associated costs.Read more about parking in our glossary page.
- Ask developer
- GARDENA property has access to an outdoor space, which could be private or shared.
- Yes
- ACCESSIBILITYHow a property has been adapted to meet the needs of vulnerable or disabled individuals.Read more about accessibility in our glossary page.
- Ask developer
Energy performance certificate - ask developer
Bennetts Rd, Keresley, Coventry, CV7 8QD
Add an important place to see how long it'd take to get there from our property listings.
__mins driving to your place
Get an instant, personalised result:
- Show sellers you’re serious
- Secure viewings faster with agents
- No impact on your credit score
About Vistry SWM (Linden)
Linden & Bovis – part of the newly-formed Vistry Group – is one of the UK’s leading housebuilders, building award-winning homes across the country in prime locations. Striving to create sustainable new developments, we work with local people to create communities and we’re passionate about building the right homes for our customers. As a responsible developer we are focused on providing new opportunities, support for charity projects, engaging with local actions groups and delivering necessary skills. Terms and conditions apply to all offers and purchase assistance schemes, customers should check www.countrysidehomes.com/ for latest details.
Your mortgage
Notes
Staying secure when looking for property
Ensure you're up to date with our latest advice on how to avoid fraud or scams when looking for property online.
Visit our security centre to find out moreDisclaimer - Property reference 3_4. The information displayed about this property comprises a property advertisement. Rightmove.co.uk makes no warranty as to the accuracy or completeness of the advertisement or any linked or associated information, and Rightmove has no control over the content. This property advertisement does not constitute property particulars. The information is provided and maintained by Vistry SWM (Linden). Please contact the selling agent or developer directly to obtain any information which may be available under the terms of The Energy Performance of Buildings (Certificates and Inspections) (England and Wales) Regulations 2007 or the Home Report if in relation to a residential property in Scotland.
*This is the average speed from the provider with the fastest broadband package available at this postcode. The average speed displayed is based on the download speeds of at least 50% of customers at peak time (8pm to 10pm). Fibre/cable services at the postcode are subject to availability and may differ between properties within a postcode. Speeds can be affected by a range of technical and environmental factors. The speed at the property may be lower than that listed above. You can check the estimated speed and confirm availability to a property prior to purchasing on the broadband provider's website. Providers may increase charges. The information is provided and maintained by Decision Technologies Limited. **This is indicative only and based on a 2-person household with multiple devices and simultaneous usage. Broadband performance is affected by multiple factors including number of occupants and devices, simultaneous usage, router range etc. For more information speak to your broadband provider.
Map data ©OpenStreetMap contributors.
![DS13180 [LH] 01 - Bluebell Plot 4-5_web](https://media.rightmove.co.uk/dir/289k/288977/161155178/288977_3_4_IMG_00_0000_max_656x437.jpeg)





