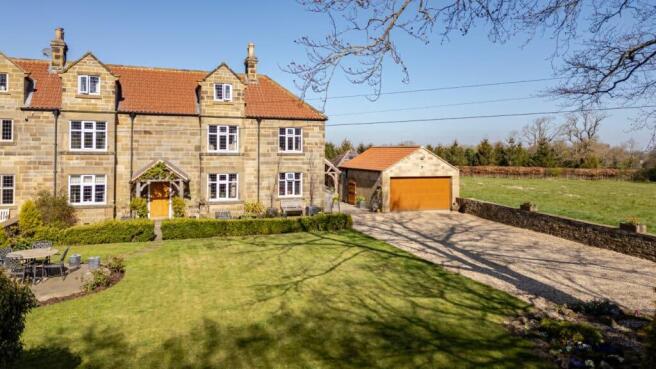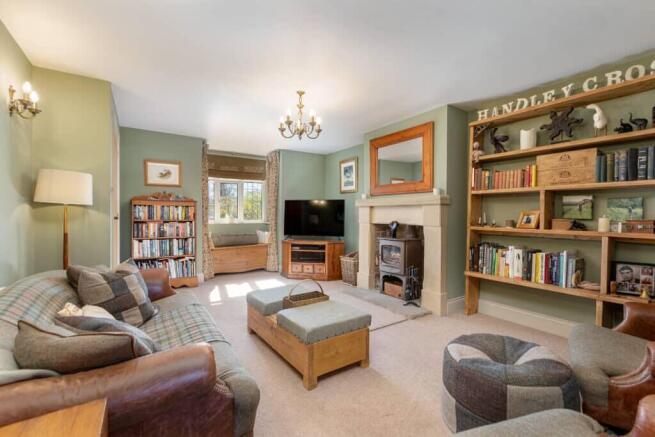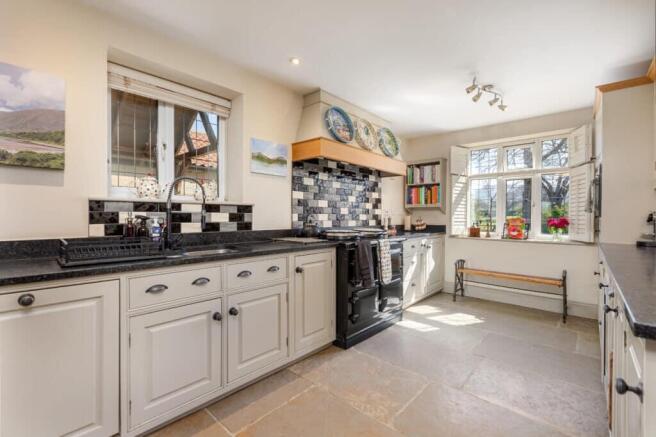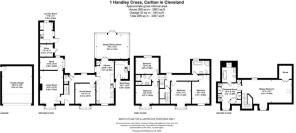1 Handley Cross, Carlton in Cleveland

- PROPERTY TYPE
Character Property
- BEDROOMS
5
- BATHROOMS
3
- SIZE
Ask agent
- TENUREDescribes how you own a property. There are different types of tenure - freehold, leasehold, and commonhold.Read more about tenure in our glossary page.
Freehold
Key features
- An Immaculately Presented 5 Bedroom Family Home
- Substantial Living Accommodation Over 3 Floors
- Renovated to Exacting Standards
- Master Bedroom with Dressing Room & En-Suite
- Landscaped Front & Rear Gardens
- Double Garage
- Fantastic Views in all Directions
- Beautifully Located at the Foot of the Cleveland Hills
- Viewing by Appointment Only
- Offers In Excess Of: £850,000
Description
Step through the charming arched oak and stone porchway into the welcoming entrance hall, where the timeless elegance of stone-flagged flooring, benefiting from underfloor heating, flows seamlessly throughout most of the ground floor, setting the tone for the character and warmth found in every corner of this home.
The sitting room exudes charm, featuring a striking multi-fuel log burning stove set within a beautiful stone surround. A delightful box bay window frames views of the front garden, filling the space with natural light. Tucked away to the rear is a door to a separate study, with double aspect views across the courtyard, the ideal place for working from home.
Across the hall, the dining room offers a sophisticated space for entertaining, complete with a decorative fireplace accented by exposed inner brickwork, adding both warmth and flair.
At the heart of the home lies the stunning kitchen, expertly designed with cream wall and base units, and black granite worktops. Integrated appliances are included for convenience, and the classic Aga cooker — available by negotiation — adds a touch of countryside charm.
The adjoining garden room is filled with natural light and provides a glorious setting for dining or entertaining throughout the seasons, with views over the rear garden.
Practicality meets style in the utility/boot room, which offers generous storage, a sink and drainer, and plumbing for an additional washing machine. This space is ideal for accommodating muddy boots and coats after exploring the scenic Cleveland Hills.
The bespoke oak staircase leads to the first floor, where four generously proportioned double bedrooms await, each beautifully finished and offering breathtaking views of the surrounding landscape.
The elegant house bathroom boasts a freestanding bath, separate shower, wash basin, and W.C., while an additional shower room provides a modern touch with a sleek shower, W.C., wash basin, and an auto-sensor light.
Occupying the entire second floor, the master bedroom has been thoughtfully and expertly designed to maximise both space and comfort.
The room also benefits from a beautifully appointed dressing room, providing ample storage and an elegant space to prepare for the day. The en-suite bathroom is a true highlight, featuring a freestanding bath, separate double shower, W.C., and wash basin — all finished to the highest standard.
Set against the stunning backdrop of the Cleveland Hills, the grounds of 1 Handley Cross have been beautifully landscaped.
The property is accessed via a spacious gravel driveway, providing ample parking for multiple vehicles and leading to a detached double garage, ideal for both storage and practicality.
To the front, a beautifully maintained lawn offers the perfect setting to unwind and enjoy long summer evenings, framed by the serenity of the surrounding countryside.
To the rear, the garden and courtyard area are bursting with features that effortlessly blend charm and functionality. Accessed from the house via the courtyard, two versatile outbuildings offer flexible additional utility space; one is fitted out as the house laundry room, the other provides generous additional storage. Both have plumbing for washing machines and a loft ladder for further storage. The oil-fired boiler and hot water storage tank are located here to avoid taking up space in the house.
The delightful courtyard, accessed directly from the main hallway, is tailor-made for alfresco dining and outdoor entertaining.
A raised stone pond nestled beneath a timber pergola adds a peaceful focal point to the garden. An impressive timber summerhouse, lovingly designed by the current owners during lockdown, provides a perfect escape year-round, thanks to a multifuel stove.
The rear garden also features a lawned area, flower beds, raised vegetable beds, an array of fruit trees, a greenhouse, and a tool/potting shed. The oil tank is tucked away out of sight.
The property 1 Handley Cross presents a fantastic opportunity to purchase an immaculate family home and therefore viewing is strongly advised.
Brochures
Brochure 1- COUNCIL TAXA payment made to your local authority in order to pay for local services like schools, libraries, and refuse collection. The amount you pay depends on the value of the property.Read more about council Tax in our glossary page.
- Band: F
- PARKINGDetails of how and where vehicles can be parked, and any associated costs.Read more about parking in our glossary page.
- Garage
- GARDENA property has access to an outdoor space, which could be private or shared.
- Enclosed garden
- ACCESSIBILITYHow a property has been adapted to meet the needs of vulnerable or disabled individuals.Read more about accessibility in our glossary page.
- Ask agent
1 Handley Cross, Carlton in Cleveland
Add an important place to see how long it'd take to get there from our property listings.
__mins driving to your place
Your mortgage
Notes
Staying secure when looking for property
Ensure you're up to date with our latest advice on how to avoid fraud or scams when looking for property online.
Visit our security centre to find out moreDisclaimer - Property reference 15942. The information displayed about this property comprises a property advertisement. Rightmove.co.uk makes no warranty as to the accuracy or completeness of the advertisement or any linked or associated information, and Rightmove has no control over the content. This property advertisement does not constitute property particulars. The information is provided and maintained by Robin Jessop, Bedale. Please contact the selling agent or developer directly to obtain any information which may be available under the terms of The Energy Performance of Buildings (Certificates and Inspections) (England and Wales) Regulations 2007 or the Home Report if in relation to a residential property in Scotland.
*This is the average speed from the provider with the fastest broadband package available at this postcode. The average speed displayed is based on the download speeds of at least 50% of customers at peak time (8pm to 10pm). Fibre/cable services at the postcode are subject to availability and may differ between properties within a postcode. Speeds can be affected by a range of technical and environmental factors. The speed at the property may be lower than that listed above. You can check the estimated speed and confirm availability to a property prior to purchasing on the broadband provider's website. Providers may increase charges. The information is provided and maintained by Decision Technologies Limited. **This is indicative only and based on a 2-person household with multiple devices and simultaneous usage. Broadband performance is affected by multiple factors including number of occupants and devices, simultaneous usage, router range etc. For more information speak to your broadband provider.
Map data ©OpenStreetMap contributors.







