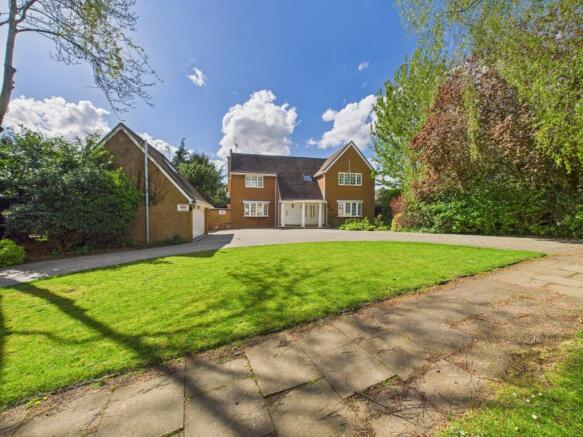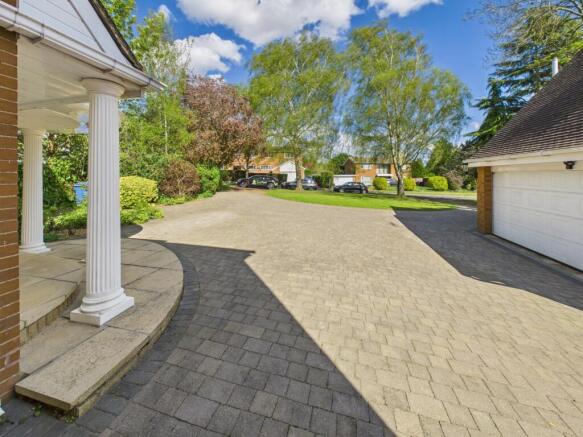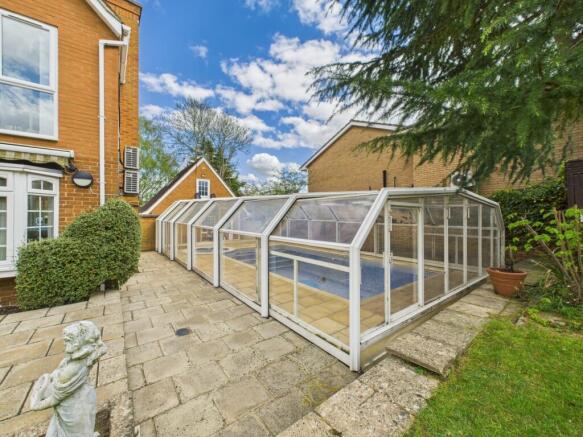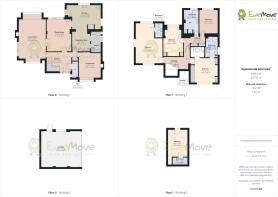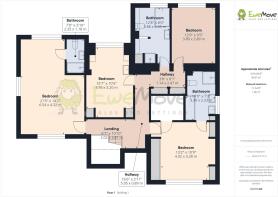Thorburn Road, Northampton, Northamptonshire, NN3

- PROPERTY TYPE
Detached
- BEDROOMS
4
- BATHROOMS
3
- SIZE
Ask agent
- TENUREDescribes how you own a property. There are different types of tenure - freehold, leasehold, and commonhold.Read more about tenure in our glossary page.
Freehold
Key features
- CHAIN FREE - over 3000 sq ft accommodation and Annexe potential
- 4 Double Bedroom Detached family home, with further bedroom above Garage
- Three versatile reception rooms
- Kitchen/Breakfast room with separate utility room
- Undercover swimming pool and jacuzzi plunge pool
- TWO ensuites, family bathroom and cloakroom
- Double Garage with purpose built bedroom and shower room above
- Sweeping block paved in/out driveway with ample parking
Description
Welcome to your dream home! Offered with NO ONWARD CHAIN TOO!
This substantial detached property is nestled in a sought after location of Weston Favell, offering an exceptional layout for families and those seeking versatile living space with ANNEXE POTENTIAL, The property also has air conditioning units to many rooms. This wonderful family home benefits from FOUR DOUBLE bedrooms, including two with ensuites, and offers a blend of luxury, comfort, functionality and space for family living and guests.
Step inside to discover three generously sized reception rooms, ideal for both entertaining or relaxing. The heart of the home is the open plan kitchen/breakfast room that flows seamlessly into the dining and living areas. Natural light pours in, highlighting the spacious design and layout of the ground floor.
Upstairs features four spacious double bedrooms, including two with en-suites and a seperate 5pc family bathroom.
Venture outside to find an exceptional undercover swimming pool and jacuzzi (subject to recommissioning), perfect for summer gatherings or tranquil evenings under the stars. A wonderful landscaped private lawned rear garden with pond and a large, sweeping in and out block paved driveway providing ample parking and also adds to the property's kerb appeal.
A standout feature is the detached double garage, that includes a further bedroom and shower room above it, providing flexibility for guests, extended family, or even as a self-contained guest suite, private office space or annexe potential.
Offered to the market with no onward chain, don't miss your chance to own this remarkable property in a desirable location and book your viewing today!
The property is positioned with an array of amenities on your doorstep including public houses, primary school, adjacent secondary school, parish church, village hall, newsagent and supermarket. It is within easy reach of Weston Favell Shopping Centre providing a 24 hour supermarket, retail shops, fast food outlets, library and banking facilities. Weston Favell Village, Abington Park, and Riverside Retail Park are all also nearby. The main roads of A43 and A45 ring roads are approximately 0.5 miles away and M1 J15 is 6 miles away. Mainline train services to London Euston (approx. one hour) and Birmingham New Street can also be accessed within 4 miles at Northampton station.
PLEASE NOTE: The vendors have not used the swimming pool for 4 years. it has been drained, and they have advised it will need recommissioning before use.
Open Front Porch
Welcoming undercover pillared porch providing shelter from the elements.
Entrance Hall
3.8m x 3.11m - 12'6" x 10'2"
Staircase leading to the first floor and doors leading into all three reception rooms, cloakroom, open plan kitchen/breakfast room and two useful storage cupboards. Laminate flooring.
Sitting Room
6.57m x 4.33m - 21'7" x 14'2"
A lovely sizeable room with a focal point fireplace fitted with a gas fire. Dual aspect bay windows to the both front and rear aspects and large set of sliding patio doors to the side aspect to access and take in views of the swimming pool. Further glazed double doors lead into the dining room.
Dining Room
5.14m x 3.98m - 16'10" x 13'1"
This spacious versatile room has a set of large patio doors to the rear aspect taking in views of the garden and leading out to the patio area. Further door leading into the kitchen. Laminate flooring.
Kitchen / Breakfast Room
6.7m x 5.58m - 21'12" x 18'4"
This well appointed kitchen has windows to the rear and side aspects and an external door leading out to the patio area. Fitted with a central Island and a range of birch wall and base units that is complimented with marble worktops, fitted with a bowl and half sink that incorporates a waste disposal unit and space for a dishwasher, american style fridge/freezer. Intergrated appliances include Neff eye level double oven, electric ceramic hob with extractor and Miele hot plate within the Island and further extractor. Plenty of storage space and also for table and chairs if required. Tiled flooring and door to Utility Room.
Utility Room
3.36m x 1.63m - 11'0" x 5'4"
A good sized utility/boot room. Fitted with a range of units, worktops and additional sink. Space for extra appliances such as fridge/freezer and plumbing for a washing machine/tumble dryer. External access door to the side aspect and tiled flooring.
2nd Reception Room
4.18m x 3.58m - 13'9" x 11'9"
A very versatile reception room, currently used as an additional sitting room with a decorative fireplace and window to the front aspect. Could easily be used as an alternative room such as home office, playroom, gym or hobby room if required.
Cloakroom
2.66m x 0.87m - 8'9" x 2'10"
Fitted with a low level w/c and hand wash basin with window to the front aspect.
First Floor Landing
3.31m x 2.02m - 10'10" x 6'8"
The galleried landing splits in two directions with door leading to master bedroom with ensuite shower room in one direction and door leading to bedroom 2 with an ensuite bathroom and further two bedrooms and family bathroom in other direction. There is also a large double storage cupboard and window to the front aspect.
Bedroom (Double) with Ensuite
6.54m x 4.32m - 21'5" x 14'2"
LARGE Double sized bedroom with window to the front and side aspects and a full length window to the rear aspect, the perfect place to admire the landscaped garden. Door to ensuite shower room.
Ensuite Shower Room
2.35m x 1.18m - 7'9" x 3'10"
Fully tiled and fitted with a double rainfall shower cubicle, low level w/c and hand wash basin.
Bedroom (Double) with Ensuite
4.02m x 3.28m - 13'2" x 10'9"
Bedroom 2 is also a large double sized bedroom with a full wall of built in wardrobes and further fitted bedroom furniture and window to the front aspect. Doors to Dressing area and 4pc ensuite bathroom.
Ensuite Bathroom
3.3m x 2.23m - 10'10" x 7'4"
Fitted with a bath, double walk in shower, low level w/c and twin sinks set within a cupboard unit. Fully tiled and window to the side aspect.
Bedroom 3
4.76m x 3.2m - 15'7" x 10'6"
Double sized room fitted with bedroom furniture and wardrobes and window to the rear aspect.
Bedroom 4
3.89m x 2.89m - 12'9" x 9'6"
Double sized room with window to the rear aspect, currently used as a home office with laminate flooring.
Family Bathroom
3.88m x 2.45m - 12'9" x 8'0"
Fitted with a corner bath in this good sized 5pc bathroom, single shower cubicle, hand wash basin, low level w/c and bidet. Fully tiled and window to the rear aspect.
Garden
Step outside to discover an exceptional undercover swimming pool and jacuzzi, perfect for summer gatherings or tranquil evenings under the stars. A wonderful landscaped private lawned rear garden with pond, BBQ area, shed and gated side access to a large, sweeping in and out block paved driveway providing ample parking and also adds to the property's curb appeal. PLEASE NOTE: The vendors have not used the swimming pool for 4 years. it has been drained, and they have advised it will need recommissioning before use.
Double Garage
6.45m x 5.91m - 21'2" x 19'5"
A standout feature is the detached double garage with electric door and EV charge point, that includes a further bedroom and shower room above it, providing flexibility for guests, extended family, or even as a self-contained guest suite, private office space or annexe potential.
- COUNCIL TAXA payment made to your local authority in order to pay for local services like schools, libraries, and refuse collection. The amount you pay depends on the value of the property.Read more about council Tax in our glossary page.
- Band: G
- PARKINGDetails of how and where vehicles can be parked, and any associated costs.Read more about parking in our glossary page.
- Yes
- GARDENA property has access to an outdoor space, which could be private or shared.
- Yes
- ACCESSIBILITYHow a property has been adapted to meet the needs of vulnerable or disabled individuals.Read more about accessibility in our glossary page.
- Ask agent
Thorburn Road, Northampton, Northamptonshire, NN3
Add an important place to see how long it'd take to get there from our property listings.
__mins driving to your place
Get an instant, personalised result:
- Show sellers you’re serious
- Secure viewings faster with agents
- No impact on your credit score
Your mortgage
Notes
Staying secure when looking for property
Ensure you're up to date with our latest advice on how to avoid fraud or scams when looking for property online.
Visit our security centre to find out moreDisclaimer - Property reference 10650641. The information displayed about this property comprises a property advertisement. Rightmove.co.uk makes no warranty as to the accuracy or completeness of the advertisement or any linked or associated information, and Rightmove has no control over the content. This property advertisement does not constitute property particulars. The information is provided and maintained by EweMove, Covering East Midlands. Please contact the selling agent or developer directly to obtain any information which may be available under the terms of The Energy Performance of Buildings (Certificates and Inspections) (England and Wales) Regulations 2007 or the Home Report if in relation to a residential property in Scotland.
*This is the average speed from the provider with the fastest broadband package available at this postcode. The average speed displayed is based on the download speeds of at least 50% of customers at peak time (8pm to 10pm). Fibre/cable services at the postcode are subject to availability and may differ between properties within a postcode. Speeds can be affected by a range of technical and environmental factors. The speed at the property may be lower than that listed above. You can check the estimated speed and confirm availability to a property prior to purchasing on the broadband provider's website. Providers may increase charges. The information is provided and maintained by Decision Technologies Limited. **This is indicative only and based on a 2-person household with multiple devices and simultaneous usage. Broadband performance is affected by multiple factors including number of occupants and devices, simultaneous usage, router range etc. For more information speak to your broadband provider.
Map data ©OpenStreetMap contributors.
