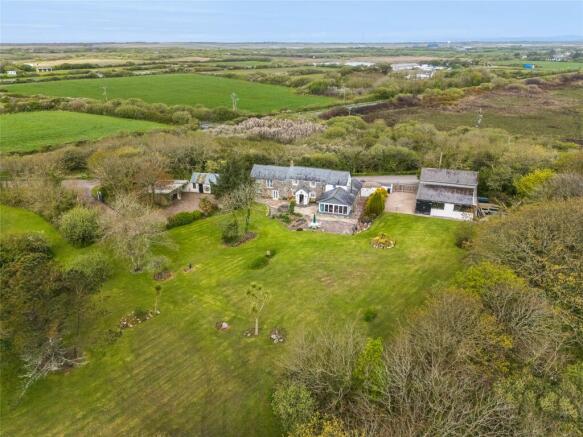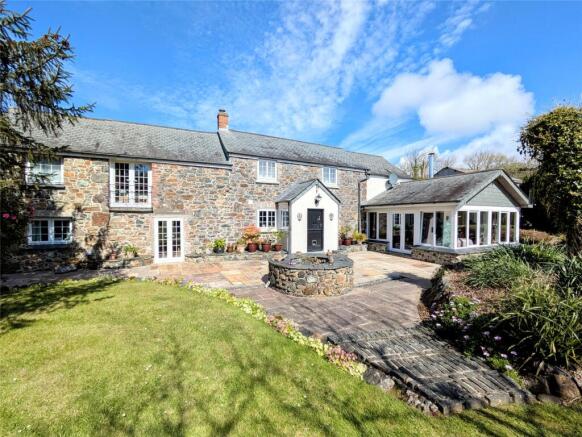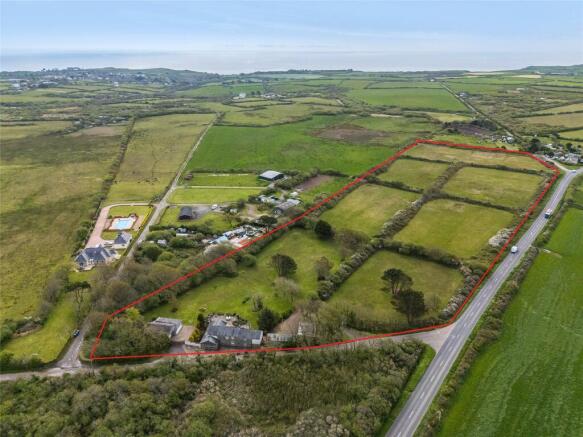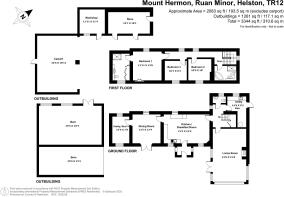Ruan Minor, Helston, Cornwall, TR12

- PROPERTY TYPE
Detached
- BEDROOMS
4
- BATHROOMS
2
- SIZE
Ask agent
- TENUREDescribes how you own a property. There are different types of tenure - freehold, leasehold, and commonhold.Read more about tenure in our glossary page.
Freehold
Key features
- SUPERB RURAL HOME
- 12.5 ACRES OF LEVEL LAND
- BEAUTIFUL THREE/FOUR BED COTTAGE
- GORGEOUS PARKLAND STYLE GARDENS
- BARNS & OUTBUILDINGS
- LOCATED ON LIZARD PENINSULAR
- JUST TWO MILES FROM THE COAST
- FULL FIBRE BROADBAND
Description
Mount Hermon offers a wonderful opportunity to acquire a lovely family home located on the Lizard Peninsular, just two miles from the coast, with beautifully landscaped gardens and level pasture land split across six adjoining fields. Perfect for anyone with equestrian interests.
The original stone cottage is believed to have been built in the early 1800’s and was substantially and sympathetically extended about twenty years ago. It provides well maintained and well presented accommodation with character features including beamed ceilings and wood burning stoves. It is approached via electric gates, opening into a block paved driveway, leading to a parking and turning area with a double car port and stables, which are currently used for storage.
Accommodation in Detail:
Front Porch 6’8 x 4’1 – Stable door to the front, two windows to the side, tiled floor, door to kitchen.
Kitchen 21’3 x 13’6 – A good sized country style kitchen with dining space and a comprehensive range of base and wall units with solid wood doors and drawer fronts. Built-in double oven and five burner gas hob. Integrated dishwasher and space for freestanding American style fridge freezer. Tiled flooring. Two windows to the rear and two windows to the front, overlooking the garden. Door to inner hallway and door to dining room.
Dining Room 13’5 x 13’4 – A separate dining room with slate tiled floor and wood burning stove. Window to the rear and French doors opening to the front patio. Door to the office.
Study/Bedroom Four 12’6 x 7’8 – A useful home office space or potential fourth bedroom with laminate flooring and windows to the front and rear.
Inner Hallway – Accessed from the kitchen, this hallway links through to the living room, cloakroom and utility room. Stairs rising to the first floor with under stairs storage cupboard.
Living Room 24’6 x 15’8 – A wonderful, bright room with vaulted ceiling and exposed roof trusses and large windows providing lovely views of the garden. This room also features an impressive granite stone fireplace with inset log burner and built-in cupboards and shelving to the side. Laminate flooring, French doors opening out to the patio.
Cloakroom – Vanity unit with wash basin, concealed cistern WC, tiled flooring, window to the rear.
Utility Room 14’4 x 9’2 (L-Shape, maximum measurements) – Built-in cupboard and drawer units with worktop and Belfast sink. Under-counter space for washing machine. Oil fired boiler and hot water cylinder. Tiled flooring. Window to rear and stable door to the side.
First Floor Landing – Windows to the side and rear. Doors to bedrooms and bathroom. Loft access.
Bathroom 10’5 x 8’2 – Corner bath, quadrant shower enclosure with rainfall shower, combination vanity unit with wash basin and WC, heated towel rail, tiled floor with under floor heating, window to the side.
Bedroom One 13’11 x 13’8 – An impressive ensuite master bedroom with vaulted ceiling and exposed stone feature wall. French doors with Juliet balcony overlooking the garden. Window to the rear and door to:
Ensuite Shower Room 13’3 x 8’5 – A large ensuite shower room with quadrant shower enclosure and rainfall shower. Combination vanity unit with wash basin and WC. Built-in wardrobes. Heated towel rail. Tiled floor with under floor heating. Window to the front.
Bedroom Two 10’9 x 10’ – A double bedroom with window overlooking the garden.
Bedroom Three 10’7 x 9’2 - A double bedroom with window overlooking the garden.
OUTSIDE:
The gardens and grounds at Mount Hermon are a real stand-out feature of the property. Directly outside the property is a natural stone paved patio featuring a pretty well and a fantastic rockery waterfall feature. This is a lovely place to sit and enjoy the sunshine. From the patio, steps take you up to the fantastic parkland style garden which is approximately 1.5 acres and features an expanse of level lawn interspersed with mature trees. The remaining 11 acres is split across six adjoining fields, all of which are on good, level, useable land and would be particularly well suited for keeping horses or livestock. It is worth noting that the fields require very little maintenance as they are cut by the local farmer for hay.
Parking is well catered for with a block paved driveway giving access to a double car port which provides parking for two cars and also has an EV charging point. Next to the car port is a stable block which is currently used for storage. At the far end of the property is an additional gated parking area which also gives access to an open fronted barn, measuring 29’6 x 13’2, perfect for boat, caravan or motorhome storage. Attached to this is another sizeable barn/workshop, measuring 29’6 x 18’4, with light and power connected.
- COUNCIL TAXA payment made to your local authority in order to pay for local services like schools, libraries, and refuse collection. The amount you pay depends on the value of the property.Read more about council Tax in our glossary page.
- Band: TBC
- PARKINGDetails of how and where vehicles can be parked, and any associated costs.Read more about parking in our glossary page.
- Garage,Driveway,Gated,EV charging
- GARDENA property has access to an outdoor space, which could be private or shared.
- Yes
- ACCESSIBILITYHow a property has been adapted to meet the needs of vulnerable or disabled individuals.Read more about accessibility in our glossary page.
- Ask agent
Ruan Minor, Helston, Cornwall, TR12
Add an important place to see how long it'd take to get there from our property listings.
__mins driving to your place
Get an instant, personalised result:
- Show sellers you’re serious
- Secure viewings faster with agents
- No impact on your credit score
Your mortgage
Notes
Staying secure when looking for property
Ensure you're up to date with our latest advice on how to avoid fraud or scams when looking for property online.
Visit our security centre to find out moreDisclaimer - Property reference TRV250147. The information displayed about this property comprises a property advertisement. Rightmove.co.uk makes no warranty as to the accuracy or completeness of the advertisement or any linked or associated information, and Rightmove has no control over the content. This property advertisement does not constitute property particulars. The information is provided and maintained by Country & Waterside Prestige, Truro. Please contact the selling agent or developer directly to obtain any information which may be available under the terms of The Energy Performance of Buildings (Certificates and Inspections) (England and Wales) Regulations 2007 or the Home Report if in relation to a residential property in Scotland.
*This is the average speed from the provider with the fastest broadband package available at this postcode. The average speed displayed is based on the download speeds of at least 50% of customers at peak time (8pm to 10pm). Fibre/cable services at the postcode are subject to availability and may differ between properties within a postcode. Speeds can be affected by a range of technical and environmental factors. The speed at the property may be lower than that listed above. You can check the estimated speed and confirm availability to a property prior to purchasing on the broadband provider's website. Providers may increase charges. The information is provided and maintained by Decision Technologies Limited. **This is indicative only and based on a 2-person household with multiple devices and simultaneous usage. Broadband performance is affected by multiple factors including number of occupants and devices, simultaneous usage, router range etc. For more information speak to your broadband provider.
Map data ©OpenStreetMap contributors.







