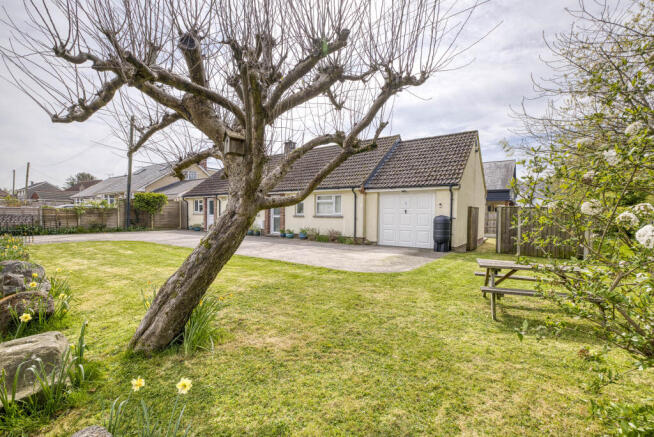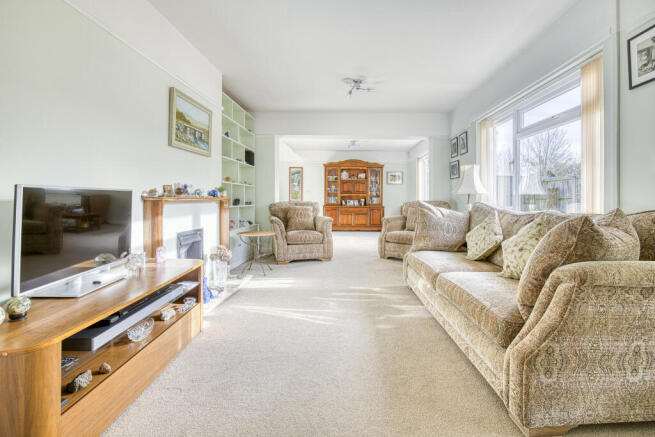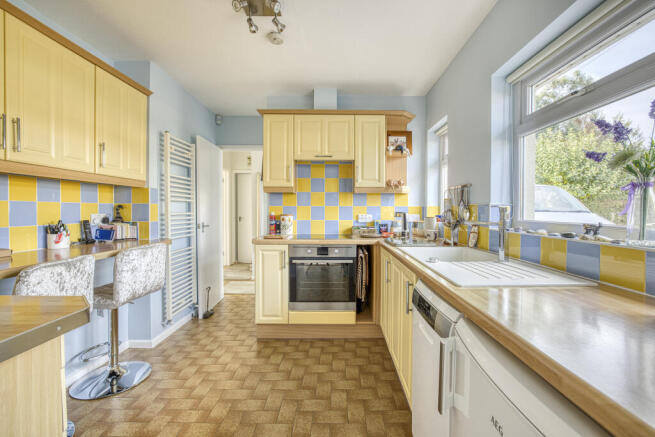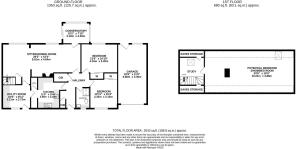
Middle Brooks, Street

- PROPERTY TYPE
Detached
- BEDROOMS
3
- BATHROOMS
1
- SIZE
Ask agent
- TENUREDescribes how you own a property. There are different types of tenure - freehold, leasehold, and commonhold.Read more about tenure in our glossary page.
Freehold
Key features
- Located in a sought-after area on the edge of town, within walking distance of local amenities and scenic countryside walks.
- Superb-sized open-plan living/dining room with south-facing windows, feature fireplace, and access to a bright conservatory and patio.
- Well proportioned loft room ideal as a main bedroom, second lounge, hobby space or studio—versatile to suit a variety of lifestyle needs.
- Generous front garden with mature trees, spacious driveway parking, and a garage with power, lighting, and loft storage.
- South-facing rear garden, mainly laid to lawn and thoughtfully enclosed—ideal for children, pets, and outdoor living.
- Sun-soaked patio perfect for alfresco dining and summer entertaining, with scope for further landscaping if desired.
Description
Accommodation
Step through the front door into a welcoming hallway—an inviting entrance with a useful cupboard and an area that's perfect for coats and shoe storage. This sets the tone for a home that is as practical as it is comfortable. To the left of the hallway, the kitchen is a bright and welcoming space—ideal for both everyday cooking and socialising. It’s well-appointed with a range of wall, base, and drawer units, offering plenty of storage. With space for undercounter appliances, and a built-in oven and hob. Two windows allow natural light to flood in, and a breakfast bar provides a relaxed spot for casual dining or morning coffee. Just beyond, the utility room keeps laundry and household chores neatly out of sight, and has its own door to the outside—handy for everyday comings and goings. A door leads through to the heart of the home: a large, open-plan sitting and dining room. This space offers real flexibility and is perfect for entertaining or simply relaxing at the end of the day. The current layout places a dining area to one end and a spacious lounge around a central feature fireplace. Large, south-facing windows frame the rear garden, creating a warm and light-filled environment all year round. Tucked to the rear is a conservatory, ideal for enjoying the garden whatever the weather. Glazed doors slide open to a paved terrace—perfect for summer dining or unwinding with a book in the sunshine. From the living room, a door leads back to the hallway where you will find two well-proportioned bedrooms, each fitted with built-in wardrobes. Completing the ground floor accomodation is the tastefully appointed family shower room comprising walk in shower enclosure, vanity with storage and wash basin, WC and heated towel rail.
To the first floor, stairs rise to a converted loft offering an excellent additional living space. The landing includes a study nook, ideal for those needing a dedicated workspace, and useful eaves storage is accessible on both sides. The loft room itself is a superb size, with potential as a main bedroom, studio, hobby room or even a second sitting area, depending on your needs.
Outside
To the front of the property, a generous lawned garden features established trees and mature planting, creating an attractive and welcoming approach. A spacious driveway provides ample parking for multiple vehicles, making it ideal for families and visitors alike. The drive leads to a single garage, fitted with an up-and-over door, power, and lighting—offering not only secure parking but also practical additional storage space in the loft area above
A sought-after south-facing garden extends to the rear of the property, enjoying an abundance of natural sunlight throughout the day. Thoughtfully enclosed for privacy and security, the garden is predominantly laid to lawn, providing a generous and low-maintenance green space ideal for children, pets, or simple relaxation. A well-positioned patio area creates the perfect setting for alfresco dining, summer entertaining, or simply unwinding with a coffee while soaking up the sun. This delightful outdoor space adds real value to the home and offers scope for further landscaping if desired.
Location
The property is situated on the southern outskirts of Street approximately 1.75 miles from the High Street. Street is a busy mid Somerset town famous as the home of prestigious Millfield School, Clarks Shoes and now a popular shopping destination with Clarks Village retail centre. Street provides a theatre/cinema, Strode College, indoor and open air swimming pools, bowls club, health centre, library and a choice of pubs and eating places. M5 Junction 23 12 miles, A303 (Podimore roundabout) 12 miles, Castle Cary Train station (London Paddington) 12.5 miles, Historic town of Glastonbury 2.5 miles, City of Wells 9 miles, Bristol 33 miles, Bath 27 miles. (all mileages are approximate)
Directions
From the High Street turn right into Leigh Road passing the Library on the left. On reaching the 'T' junction, turn right into Middle Leigh and then first left into Ivythorn Road. Continue into Overleigh and as the road bears sharp left, turn right into Middle Brooks. Continue along for a distance, and just before the road bears around to the right into Brooks Road, the property can be found on the left hand side.
Purchasers Note
Planning permission was obtained (REF NO:2009/2048) for a loft conversion to provide a third bedroom or additional living space to the property. Planning has commenced however the full conversion has not yet been completed and therefore a building control completion certificate has not yet been obtained. Should prospective purchasers wish to continue works and complete this conversion to approved standards then it would be classified as a compliant living space. For now we have highlighted its potential as a third bedroom in our listing or hobbies space and it is currently utilised as such.
Solar panels installed are currently on a lease agreement, however any prospective purchaser who would prefer to have the panels removed or bought outright, can review options with our vendor client at the point of offer to express their preference.
Material Information
All available property information can be provided upon request from Holland & Odam. For confirmation of mobile phone and broadband coverage, please visit checker.ofcom.org.uk
Identity Verification
To ensure full compliance with current legal requirements, all buyers are required to verify their identity and risk status in line with anti-money laundering (AML) regulations before we can formally proceed with the sale. This process includes a series of checks covering identity verification, politically exposed person (PEP) screening, and AML risk assessment for each individual named as a purchaser. In addition, for best practice, we are required to obtain proof of funds and where necessary, to carry out checks on the source of funds being used for the purchase. These checks are mandatory and must be completed regardless of whether the purchase is mortgage-funded, cash, or part of a related transaction. A disbursement of £49 per individual (or £75 per director for limited company purchases) is payable to cover all aspects of this compliance process. This fee represents the full cost of conducting the required checks and verifications. You will receive a secure payment link and full instructions directly from our compliance partner, Guild365, who carry out these checks on our behalf.
Brochures
Approved Brochure- COUNCIL TAXA payment made to your local authority in order to pay for local services like schools, libraries, and refuse collection. The amount you pay depends on the value of the property.Read more about council Tax in our glossary page.
- Band: D
- PARKINGDetails of how and where vehicles can be parked, and any associated costs.Read more about parking in our glossary page.
- Garage,Driveway
- GARDENA property has access to an outdoor space, which could be private or shared.
- Yes
- ACCESSIBILITYHow a property has been adapted to meet the needs of vulnerable or disabled individuals.Read more about accessibility in our glossary page.
- Ask agent
Middle Brooks, Street
Add an important place to see how long it'd take to get there from our property listings.
__mins driving to your place
Get an instant, personalised result:
- Show sellers you’re serious
- Secure viewings faster with agents
- No impact on your credit score
Your mortgage
Notes
Staying secure when looking for property
Ensure you're up to date with our latest advice on how to avoid fraud or scams when looking for property online.
Visit our security centre to find out moreDisclaimer - Property reference SCJ-30173938. The information displayed about this property comprises a property advertisement. Rightmove.co.uk makes no warranty as to the accuracy or completeness of the advertisement or any linked or associated information, and Rightmove has no control over the content. This property advertisement does not constitute property particulars. The information is provided and maintained by holland & odam, Street. Please contact the selling agent or developer directly to obtain any information which may be available under the terms of The Energy Performance of Buildings (Certificates and Inspections) (England and Wales) Regulations 2007 or the Home Report if in relation to a residential property in Scotland.
*This is the average speed from the provider with the fastest broadband package available at this postcode. The average speed displayed is based on the download speeds of at least 50% of customers at peak time (8pm to 10pm). Fibre/cable services at the postcode are subject to availability and may differ between properties within a postcode. Speeds can be affected by a range of technical and environmental factors. The speed at the property may be lower than that listed above. You can check the estimated speed and confirm availability to a property prior to purchasing on the broadband provider's website. Providers may increase charges. The information is provided and maintained by Decision Technologies Limited. **This is indicative only and based on a 2-person household with multiple devices and simultaneous usage. Broadband performance is affected by multiple factors including number of occupants and devices, simultaneous usage, router range etc. For more information speak to your broadband provider.
Map data ©OpenStreetMap contributors.








