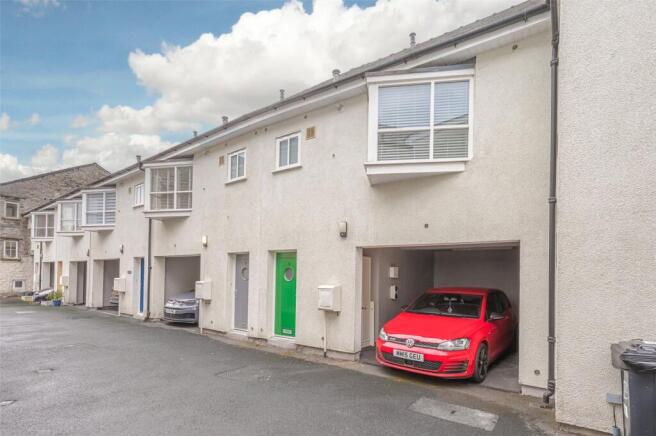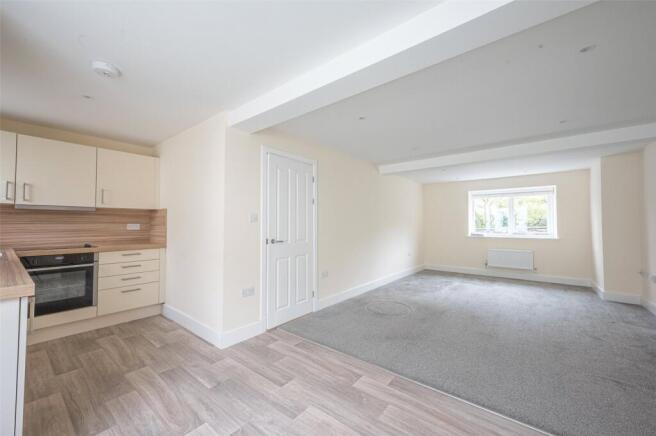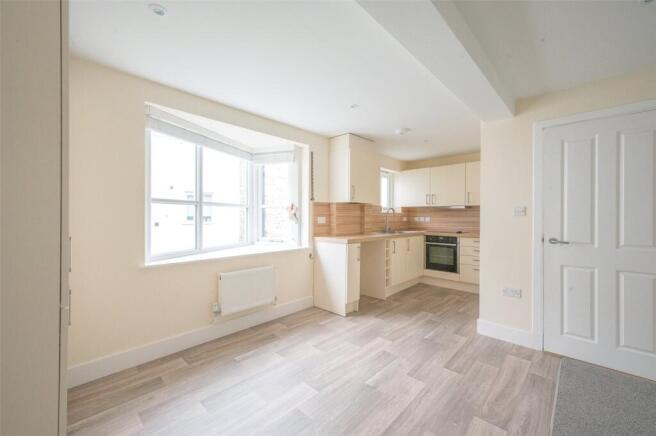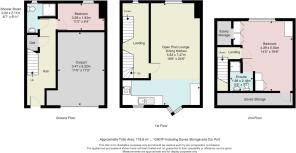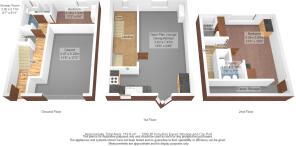
Library Road, Kendal, Cumbria, LA9

- PROPERTY TYPE
Terraced
- BEDROOMS
2
- BATHROOMS
2
- SIZE
Ask agent
Key features
- Neutrally decorated throughout
- Three Storey Townhouse
- Ensuite Master Bedroom
- Open Plan Lounge Dining Kitchen
- Excellent Town Centre Location
- Car Port Parking
- No Onward Chain
Description
Three storey town house just a short distance from town centre. Private car port parking, gas central heating and double glazing. Ensuite master bedroom, second bedroom and shower room. Generous open plan lounge dining kitchen.
OVERVIEW
Located just a hop, skip and a jump from the town centre, this modern town house is neutrally decorated throughout and ready to move into. Ideal for professionals, those looking to downsize or buyers wishing to purchase a weekend bolt hole, the accommodation is easily managed and has a versatile layout. The generous open plan lounge dining kitchen is on the first floor ensuring the space is light and bright with dual aspect windows, the master bedroom is on the second floor and is fitted with an extensive quality range of furniture and has an ensuite. The second bedroom is on the ground floor and there is an adjacent shower room facility making this room perfect for guests. Kendal's vibrant town centre is close by with a selection of restaurants, cafes, pubs and shops just a short stroll away. The property also boasts a car port - a real bonus in this location. Available with no onward chain.
ACCOMMODATION
Approaching from Martindales Yard, a brightly coloured front door leads into:
HALL
Practical easy to clean wood style flooring, hanging space for coats, a radiator and downlights. There is a useful under stairs cupboard plus meter and consumer unit cupboards. Stairs lead to the first floor.
FIRST FLOOR LANDING
Stairs continue to the second floor and there is a double glazed window to the rear elevation. Downlights.
OPEN PLAN LOUNGE DINING KITCHEN
18' 6"/11' 9" x 24' 6"/6' 0" (5.63m/3.58m x 7.47m/1.86m) A generous L shaped space, easily allowing for both lounge and dining furniture. A double glazed window in the lounge area faces the rear aspect and there are two double glazed windows in the kitchen facing the front - one being a feature cantilever window. The kitchen area is fitted with cream slab fronted base and wall units with wood grain effect worktops and splashbacks. Stainless steel one and half bowl sink with drainer, a NEFF electric hob with hood above and an electric oven. Integrated fridge freezer, plumbing for a washing machine and the Vaillant boiler is within and wall cupboard. Under unit lighting, downlights, a television point and three radiators.
SECOND FLOOR LANDING
Downlights.
BEDROOM
14' 5"/9' 1" x 16' 6" (4.39m/2.77m x 5.04m) max A good sized double bedroom within the roof space and having a view over gardens and rooftops towards Booths Supermarket and Car Park. Fitted with an extensive range of furniture, supplied by Webbs of Kendal. There is a double wardrobe, dressing tables units, drawers and a further double cupboard - all finished in white within wood grain cabinets. Radiator, television and telephone points and downlights. There is access to two eaves storage spaces - one is concealed to the rear of the double wardrobe and both spaces have a light.
ENSUITE
5' 6" x 7' 2"/4' 3" (1.68m x 2.18m/1.3m) Fitted with a WC, wash hand basin and cubicle with folding doors. There is white tiling, glass wall shelves, a chrome heated towel rail, downlights and an extractor.
-
The second bedroom and shower room are accessed from the ground floor hallway.
BEDROOM
11' 2" x 6' 4" (3.39m x 1.93m) A double glazed window faces the rear aspect. There is a radiator, downlights and a television point.
SHOWER ROOM
6' 7"/2' 4" x 6' 11"/3' 0" (2.00m/0.71m x 2.11m/0.91m) Frosted double glazed window to the rear aspect. Fitted with a cubicle with folding doors, a WC and wash hand basin. Chrome heated towel rail, a mirror, extractor and downlights. Modern white tiling.
CAR PORT
11' 5" x 17' 2" (3.47m x 5.22m) plus recess A real bonus in this location, not only offering covered parking but some additional storage space. There is an electric car charging point, lighting and an external light.
DIRECTIONS
On foot from our office on Highgate, proceed to the town hall and straight on towards Stramongate. Turn down the yard alongside Holland and Barrett (opposite Market Place) and continue to the end. Continue straight on at the end past Number 16 The Salon and Fellside Brides into Martindales Yard. The property is located to the left hand side. If approaching by car, turn onto Stricklandgate from Sandes Avenue, past the Post office and McDonalds. Turn right onto Library Road following round to the left passing Marks and Spencer Car Park. Turn right at Number 16 The Salon following the above directions. what3words///milk.times.dined
GENERAL INFORMATION
Services: Mains Water, Gas, Electric and Drainage Tenure: Leasehold. Balance of 999 year lease from 1st April 2018. A charge of £206 was paid for 2025 in relation to building insurance. Peppercorn Ground Rent. Council Tax Band: D EPC Grading: C
Brochures
Particulars- COUNCIL TAXA payment made to your local authority in order to pay for local services like schools, libraries, and refuse collection. The amount you pay depends on the value of the property.Read more about council Tax in our glossary page.
- Band: D
- PARKINGDetails of how and where vehicles can be parked, and any associated costs.Read more about parking in our glossary page.
- Yes
- GARDENA property has access to an outdoor space, which could be private or shared.
- Yes
- ACCESSIBILITYHow a property has been adapted to meet the needs of vulnerable or disabled individuals.Read more about accessibility in our glossary page.
- Ask agent
Library Road, Kendal, Cumbria, LA9
Add an important place to see how long it'd take to get there from our property listings.
__mins driving to your place
Get an instant, personalised result:
- Show sellers you’re serious
- Secure viewings faster with agents
- No impact on your credit score
Your mortgage
Notes
Staying secure when looking for property
Ensure you're up to date with our latest advice on how to avoid fraud or scams when looking for property online.
Visit our security centre to find out moreDisclaimer - Property reference KEN250067. The information displayed about this property comprises a property advertisement. Rightmove.co.uk makes no warranty as to the accuracy or completeness of the advertisement or any linked or associated information, and Rightmove has no control over the content. This property advertisement does not constitute property particulars. The information is provided and maintained by Milne Moser, Kendal. Please contact the selling agent or developer directly to obtain any information which may be available under the terms of The Energy Performance of Buildings (Certificates and Inspections) (England and Wales) Regulations 2007 or the Home Report if in relation to a residential property in Scotland.
*This is the average speed from the provider with the fastest broadband package available at this postcode. The average speed displayed is based on the download speeds of at least 50% of customers at peak time (8pm to 10pm). Fibre/cable services at the postcode are subject to availability and may differ between properties within a postcode. Speeds can be affected by a range of technical and environmental factors. The speed at the property may be lower than that listed above. You can check the estimated speed and confirm availability to a property prior to purchasing on the broadband provider's website. Providers may increase charges. The information is provided and maintained by Decision Technologies Limited. **This is indicative only and based on a 2-person household with multiple devices and simultaneous usage. Broadband performance is affected by multiple factors including number of occupants and devices, simultaneous usage, router range etc. For more information speak to your broadband provider.
Map data ©OpenStreetMap contributors.
